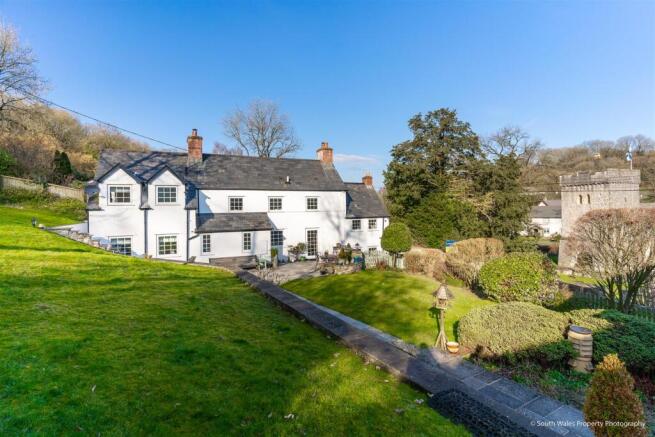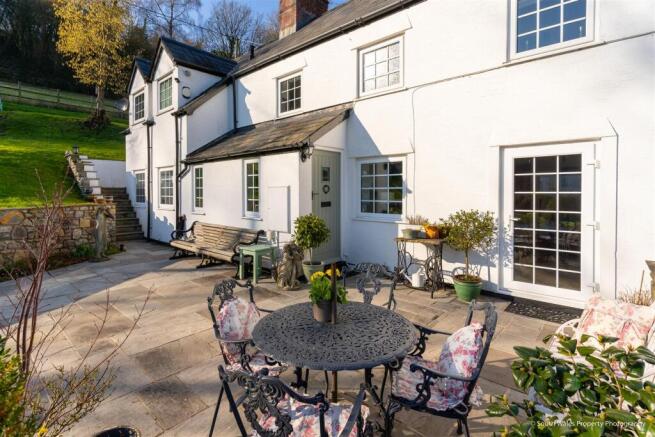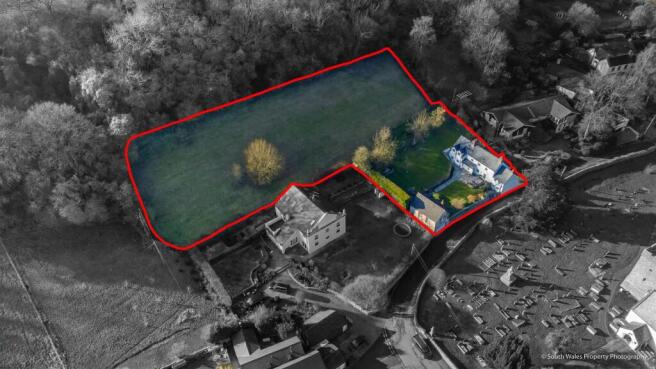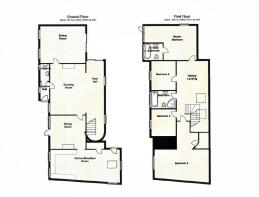
Llancarfan, Vale of Glamorgan

- PROPERTY TYPE
Detached
- BEDROOMS
4
- BATHROOMS
3
- SIZE
Ask agent
- TENUREDescribes how you own a property. There are different types of tenure - freehold, leasehold, and commonhold.Read more about tenure in our glossary page.
Freehold
Key features
- Character House
- Stylishly Refurbished
- Four Bedrooms
- Two Bathrooms
- Three Living Rooms
- Large Kitchen/Breakfast Room
- Detached Vestry
- Plot of Just Under an Acre
- Very Pretty Village
- EPC - F
Description
Accommodation -
Ground Floor -
Entrance Hall - Timber storm doorway. Travertine tiled floor. Pitched colour washed boarded ceiling. Window overlooking garden.
Cloakroom - Traditional Heritage suite in white comprising high level WC and pedestal wash hand basin. Travertine tiled floor. Pitched and boarded colour washed ceiling. Opaque glazed window.
Drawing Room - 6.10m x 4.57m (20' x 15') - High pitched ceiling in part rising to some 14' alongside the galleried landing. Views over the front garden. Double glazed doors to rear. Two rear windows to rear. Oak floor. Clearview cast iron wood burning stove set into fireplace with granite hearth and timber surround.
Sitting Room - 5.56m x 3.96m (18'3" x 13') - Two windows overlooking the front garden. Glazed door to rear.
Dining Room - 3.81m x 3.51m (12'6" x 11'6") - Views over the front garden. Glazed doorway to front terrace. Oak floor. Cast iron wood burning stove set into recessed stone fireplace with flagstone hearth and beam over. A short flight of steps finished in oak lead down to the kitchen/breakfast room.
Kitchen/Breakfast Room - 7.16m x 3.20m (23'6" x 10'6") - A good sized room with the kitchen area fitted with an extensive range of matching wall and base units finished in cream with parquet effect work surfaces. Tiling and lighting between wall and base units. Features include white ceramic sink unit, space and plumbing for washing machine, space and plumbing for dishwasher, Rangemaster cooker and hob finished in black with filter unit and canopy over, vegetable baskets, space for large American style fridge freezer. LGAM German cantilevered corner carousels. Inset ceiling lighting. Two windows with deep sills overlooking the front garden. Tumbled limestone floor stretches through into the breakfast area which has a high pitched and beamed ceiling. Velux window over provides plenty of light plus further window to side overlooking church grounds. Glazed doorway leading out to the rear terrace. Plenty of space for breakfast table and chairs.
Storeroom - Leading directly off the kitchen. Electric light and power. Vent for tumble dryer. Wall mounted Worcester boiler which heats the central heating system and domestic hot water supply. Range of shelving.
Rear Hall - Open plan with the drawing room with a curved wall and gently curving stairs leading up to galleried landing. Oak floor. Window to rear.
First Floor -
Galleried Landing - Pretty curving staircase. Pitched and beamed ceiling. Two Velux roof windows.
Master Suite Bedroom One - 5.49m x 3.96m (18' x 13') - Windows to front and side elevation overlooking garden. Part pitched ceiling.
Master Suite Bathroom One - Luxuriously fitted with Heritage suite in white comprising freestanding bath with ball and claw feet, pedestal wash hand basin and low level WC. Marble tiling to dado and floor. Opaque glazed window. Wall mounted towel rail/radiator.
Bedroom Two - 4.57m x 3.43m (15' x 11'3") - Approached via a lobby (not included in the measurements given) and off which is a shelved airing cupboard. Short flight of steps leading down to the bedroom. Two windows enjoying village and countryside views. Further window to side. Pitched and beamed ceiling. Large white ceramic wash hand basin with cupboard under.
Bedroom Three - 3.12m x 2.67m (10'3" x 8'9") - Enjoying delightful garden views. Part pitched and beamed ceiling. Dado rail.
Bedroom Four - 2.90m x 2.82m (9'6" x 9'3") - Pitched and beamed ceiling. Shelved recess. Delightful front garden view.
Bathroom Two - Luxuriously fitted with Heritage suite in white comprising tiled bath, low level WC and pedestal wash hand basin. Large curved corner Merlin glass shower cubicle marble tiled internally and fitted with Roman rain head and hand shower. Marble tiled floor. Walls marble tiled to dado. Opaque glazed window. Extractor.
The Vestry - Detached, built in stone under a slate roof and offering useful stylish refurbished additional accommodation with a wide variety of uses. Underneath The Vestry at road level is the garage.
Office - 5.56m x 4.27m (18'3" x 14') - Timber stable door. Boarded floor. High pitched ceiling to about 16' at the ridge with mezzanine floor set into roof space in part. Pitched and beamed ceiling. Two big double glazed front windows enjoy lovely views over the ground of St Caddwg's Church. Two further windows to side. Inset ceiling lighting. Two Dimplex electric radiators. Recessed fireplace with small cast iron wood burning stove set on slate hearth. Boarded floor.
Lobby - Boarded floor. Inset ceiling lighting. Leading through to cloakroom.
Cloakroom - 3.28m x 1.22m (10'9" x 4') - Well fitted with modern suite in white comprising low level WC, pedestal wash hand basin and walk-in shower with sliding door and fitted with Mira shower. Extractor fan. Opaque glazed window . Tiled floor. Inset ceiling lighting.
Mezzanine - 4.57m x 4.27m (15' x 14') - height of about 6'9" at the ridge and pitched ceiling so considerably reduced space to sides. Measurements include 'L' shaped stairwell with stairs coming up from the office. Inset ceiling lighting. Power. Overlooks the office.
Outside - Stone wall to village road with Garage (22'9" x 13'9") underneath the Vestry. The garage has been completely rebuilt is now fitted with electric remote controlled up and over doorway with electric light and power. Gateway to lower terrace and steps up to the main terrace (about 27' x 15') paved in Indian sandstone as are the other paths and terraces. The garden is laid principally to lawn sloping gently upwards from the top of the stone wall and bounded by a fence. There is a lovely view over the church yard and grounds of St Cattwg's Church. Paved pathway leads around the side of the house to the rear terrace with access from the drawing room and kitchen/breakfast room. Access to the front terrace directly from the entrance hall and dining room. A paved pathway laid to Indian sandstone leads across the garden to the detached Vestry which has its own attractive paved terrace alongside and with a flight of steps down behind the Vestry to the village road. Useful stone storage shed. Outside lighting including pathway. Adjoining the garden is the paddock with post and rail fence laid to grass and measuring approximately 0.69 of an acre.
Services - Mains water, electricity and drainage. No mains gas. Central heating by LPG to the main house with electric heating in The Vestry.
Directions - From our offices at 67 High Street, Cowbridge take the main A48 road towards Cardiff. Just before coming into the village of Bonvilston turn right before the Aubrey Arms. At the T junction turn right and follow this country road ignoring the right hand turns to Llantrithyd and Llanbethery. Eventually you will come to a sharp right hand bend where the road forks in three. Take the left hand side signposted Llancarfan and drop down the hill into the village. At the T junction turn left and the property is on your left hand side with a Harris & Birt sign outside.
Brochures
Llancarfan, Vale of GlamorganBrochure- COUNCIL TAXA payment made to your local authority in order to pay for local services like schools, libraries, and refuse collection. The amount you pay depends on the value of the property.Read more about council Tax in our glossary page.
- Ask agent
- PARKINGDetails of how and where vehicles can be parked, and any associated costs.Read more about parking in our glossary page.
- Yes
- GARDENA property has access to an outdoor space, which could be private or shared.
- Yes
- ACCESSIBILITYHow a property has been adapted to meet the needs of vulnerable or disabled individuals.Read more about accessibility in our glossary page.
- Ask agent
Llancarfan, Vale of Glamorgan
Add an important place to see how long it'd take to get there from our property listings.
__mins driving to your place
Get an instant, personalised result:
- Show sellers you’re serious
- Secure viewings faster with agents
- No impact on your credit score
Your mortgage
Notes
Staying secure when looking for property
Ensure you're up to date with our latest advice on how to avoid fraud or scams when looking for property online.
Visit our security centre to find out moreDisclaimer - Property reference 33867547. The information displayed about this property comprises a property advertisement. Rightmove.co.uk makes no warranty as to the accuracy or completeness of the advertisement or any linked or associated information, and Rightmove has no control over the content. This property advertisement does not constitute property particulars. The information is provided and maintained by Harris & Birt, Cowbridge. Please contact the selling agent or developer directly to obtain any information which may be available under the terms of The Energy Performance of Buildings (Certificates and Inspections) (England and Wales) Regulations 2007 or the Home Report if in relation to a residential property in Scotland.
*This is the average speed from the provider with the fastest broadband package available at this postcode. The average speed displayed is based on the download speeds of at least 50% of customers at peak time (8pm to 10pm). Fibre/cable services at the postcode are subject to availability and may differ between properties within a postcode. Speeds can be affected by a range of technical and environmental factors. The speed at the property may be lower than that listed above. You can check the estimated speed and confirm availability to a property prior to purchasing on the broadband provider's website. Providers may increase charges. The information is provided and maintained by Decision Technologies Limited. **This is indicative only and based on a 2-person household with multiple devices and simultaneous usage. Broadband performance is affected by multiple factors including number of occupants and devices, simultaneous usage, router range etc. For more information speak to your broadband provider.
Map data ©OpenStreetMap contributors.





