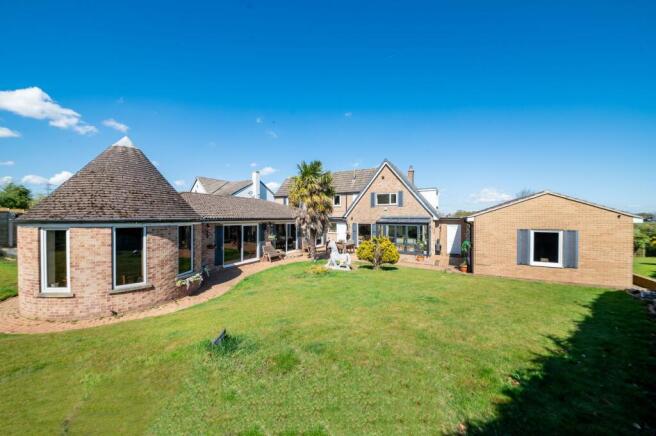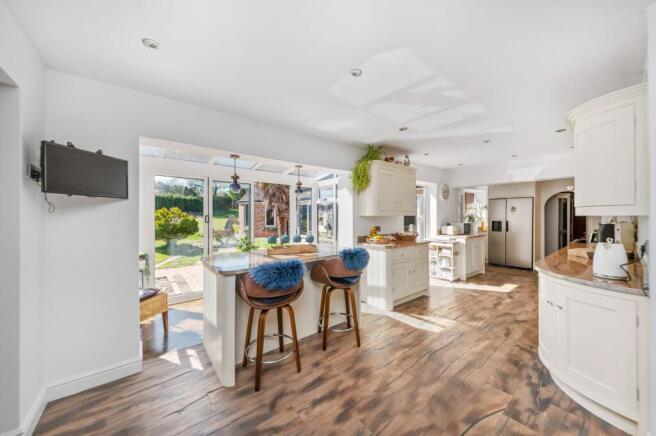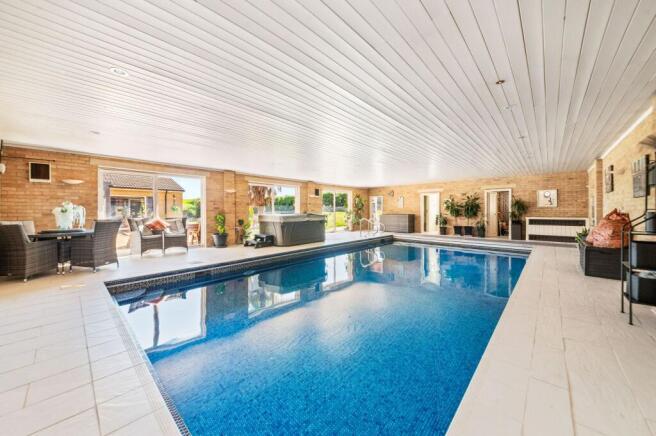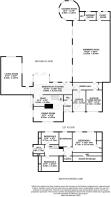4 bedroom detached house for sale
Oak View, Walton Station Lane, Wakefield, WF2

- PROPERTY TYPE
Detached
- BEDROOMS
4
- BATHROOMS
3
- SIZE
4,004 sq ft
372 sq m
- TENUREDescribes how you own a property. There are different types of tenure - freehold, leasehold, and commonhold.Read more about tenure in our glossary page.
Freehold
Key features
- IN A BEAUTIFUL LOCATION OVERLOOKING FABULOUS FARM LAND
- SAT IN A VERY LARGE PLOT WITH BEAUTIFUL GARDENS
- LARGE INDOOR SWIMMING POOL WITH FAMILY ACCOMMODATION AND DOUBLE GARAGE
- BEAUTIFULLY PRESENTED WITH VERY LARGE WINDOWS ENJOYING THE VIEWS
Description
NO ONWARD CHAIN
PART EXCHANGE MAY BE CONSIDERED
IN A BEAUTIFUL LOCATION OVERLOOKING FABULOUS FARM LAND AND SAT IN A VERY LARGE PLOT WITH BEAUTIFUL GARDENS, THIS HOME, WITH ITS LARGE INDOOR SWIMMING POOL, HAS FAMILY ACCOMMODATION AND DOUBLE GARAGE. BEAUTIFULLY PRESENTED WITH VERY LARGE WINDOWS ENJOYING THE VIEWS, THIS DELIGHTFUL AND STYLISH HOME ENJOYS THE FOLLOWING ACCOMMODATION: OPEN PLAN LIVING DINING KITCHEN PROVIDING SUPER VIEWS BOTH OF THE REAR GARDENS AND FARM LAND TO THE FRONT, ADJOINING SITTING ROOM, ONCE AGAIN WITH VIEWS OUT OVER THE GARDENS, HUGE SWIMMING POOL ROOM WITH LARGE POOL, ADJOINING PLANT ROOM, HIGH QUALITY SHOWER AND W.C. AND SUPERB HOME OFFICE/DEN. THE HOME HAS FOUR BEDROOMS, THREE OF WHICH ARE DOUBLES, BEDROOM ONE HAS SPECTACULAR VIEWS OUT OVER THE GARDENS AND AN EN-SUITE AND THERE IS A LUXURY HOUSE BATHROOM. WITH AUTOMATIC GATES AND WELL-ESTABLISHED BOUNDARIES, THE PROPERTY ENJOYS A FABULOUS AMOUNT OF PRIVACY. VIEWING IS HIGHLY RECOMMENDED.
EPC Rating: C
ENTRANCE HALL
A six panelled timber door with glazed panels to either side gives access through to the entrance hall. This has super flooring, inset spotlighting to the ceiling and a pleasant view out over the property’s front gardens. A door way gives access to the downstairs W.C.
DOWNSTAIRS W.C.
The downstairs W.C. is fitted with a low-level W.C., pedestal wash hand basin continuation of the attractive flooring and inset spotlighting to the ceiling.
LIVING DINING KITCHEN (4.27m x 8.48m)
As the floor layout plan suggests, the living dining kitchen is open virtually from front to rear. This fabulous space enjoys huge windows and lovely views out onto the property’s front, side and rear gardens. Once again with inset spotlighting and a further picture window giving a lovely view out over the gardens. The dining area leads through to the magnificent breakfast kitchen area. This has a beautiful conservatory style bay which, being fully glazed including the roof, has bi-folding doors out to the rear terrace and gardens beyond. There is an island unit with breakfast bar seating enjoying the view out over the gardens and units elsewhere which are beautifully proportioned and divided amongst this good-sized room. These are on both high and low level and incorporate a high-quality sink unit with mixer tap over, Falcon range oven in cream with the usual warming ovens, an induction hob, stainless steel splashback and matching Falcon extractor over.
LIVING DINING KITCHEN
There is a housing point for a fridge freezer and a door giving direct access out to the rear gardens with a large picture window enjoying the view. There is a broad opening which leads through to a further lobby area, having a secondary door out to the gardens.
SITTING ROOM (3.35m x 6.53m)
The sitting room in particular has a stunning view out over the front aspect with long distance views over farm land where cows were gently grazing at the time of this brochure being prepared. There is inset spotlighting to the ceiling, a further picture window overlooking the property’s side gardens and beautiful fields beyond. There are provisions for a wall mounted TV, an attractive dual aspect log burner on a stone hearth and this hearth continues through to the dining area side.
DINING AREA (2.49m x 6.53m)
LIVING ROOM (4.57m x 8.23m)
With continuation of the flooring, this open plan sitting area, once again, has wonderful views out over the property’s rear gardens courtesy of very large windows. There is inset spotlighting to the ceiling, chandelier points and provisions for a wall mounted TV. All is well presented.
INNER HALLWAY
With ceramic tiled flooring and inset spotlighting to the ceiling, the inner hallway is fitted with a lift giving access to the first-floor accommodation. There is a doorway leading through to the fabulous swimming pool room.
SWIMMING POOL ROOM (8.84m x 13.35m)
This enormous room has a large (33ft x 16ft) swimming pool. Beautifully presented and with generous sitting and entertainment space including an area for hot tub. There are three sets of high-quality glazed doors that give direct access and views out over the gardens. With inset spotlighting to the ceiling, this well-equipped swimming pool is served by a large, well organised plant room with Viessmann boiler and an external door and window overlooking the rear gardens. There is also an adjoining large fixed glazed screen wet room style shower with fabulous stylish wash hand basin with circular glazed bowl and mixer tap, ceramic tiling to the floor and walls, inset spotlighting to the ceiling and a window overlooking the gardens. There is a separate W.C. with, once again, ceramic tiled flooring and ceramic tiled walls, inset spotlighting and an extractor fan.
GARDEN ROOM (4.27m x 4.36m)
Off the swimming pool room, a fabulous domed garden room/home office/den can be found. This has windows overlooking the gardens and spotlighting accentuating the fabulous ceiling. There is a timber boarded floor and this room is a particularly stylish one.
FIRST FLOOR LANDING
From the inner hallway, a staircase with fabulous, glazed spindles and polished timber handrails rises up to the first floor landing. This is of a good size and has a loft access point, inset spotlighting to the ceiling and attractive flooring. From the landing there is access to a useful, boarded and shelved loft space with electric lighting and ladder access. A doorway leads through to bedroom one.
BEDROOM ONE (4.27m x 6.71m)
With the continuation of the beautiful flooring, this large double bedroom has fabulous windows enjoying a view out over the property’s rear gardens and neighbouring farm land. This bedroom has the receiving point for the lift. It has a full bank of in-built robes, a stylish vertical central heating radiator, inset spotlighting to the ceiling, an air-conditioning system and an en-suite.
BEDROOM ONE EN-SUITE
The en-suite has fabulous flooring and a four-piece suite that comprises of a bidet, a low-level W.C., stylish wash hand basin with drawers beneath and a double sized shower with chrome fittings. There is a ladder style central heating radiator/towel rail in chrome and inset spotlighting to the ceiling.
BEDROOM TWO (3.31m x 3.78m)
A lovely double bedroom with a fabulous view out to the front. There is a bank of in-built robes and continuation of the high-quality flooring.
BEDROOM THREE (2.74m x 3.77m)
With a lovely view out over the rear gardens, this delightful double bedroom has a full bank of in-built robes, stunning views and is well presented.
BEDROOM FOUR (1.93m x 2.48m)
Yet again, with a stunning view, this room has a continuation of the high-quality flooring. It is a good-sized single bedroom will full width bank of windows.
HOUSE BATHROOM
The property’s bathroom is superbly appointed as the photographs demonstrate. It has a very large wet room style fixed glazed shower with fabulous fittings, a free-standing double ended bath with stylish mixer taps above, twin wash hand basins in polished stone upon a raised plinth with mixer taps above and an illuminated mirror behind. There is a low-level W.C., fabulous tiling where appropriate, inset spotlighting, a stylish chrome central heating radiator, a shaver socket and a lovely view out of the property’s rear gardens and beyond.
Garden
The property stands in a very large and impressive gardens. It has the superb position being at the end of the development and enjoying views out over the neighbouring farm land, not only it’s delightful mature gardens. High quality automatically operated gate gives access through to the very long driveway. This, with a huge amount of parking and turning space, gives access to the integral double garage. Two separate garages, both with automatically operated up and over doors both with personnel doors through to the property’s accommodation and one fitted with plumbing for an automatic washing machine and space for a dryer. The gardens to the front are well tendered and have mature shrubbery and trees with external lighting. The gardens to the side and rear must be viewed to be fully appreciated. The side garden is particularly spacious. It has attractive features, broad gateway to the driveway and is home for a large garden shed which adjoins the farm land previously described. Brick set pathway leads around to the rear terrace. This delightful courtyard style garden has the doors from the swimming pool and the home office/den overlooking. The lawned gardens continue up to the top of the garden which is principally down to grass with mature boundaries. The garden enjoys a particularly sunny southerly aspect and is exceptionally private.
Brochures
Brochure - Oak View, 24 Walton Station Lane, Wakefield - WF2 6HP- COUNCIL TAXA payment made to your local authority in order to pay for local services like schools, libraries, and refuse collection. The amount you pay depends on the value of the property.Read more about council Tax in our glossary page.
- Band: F
- PARKINGDetails of how and where vehicles can be parked, and any associated costs.Read more about parking in our glossary page.
- Yes
- GARDENA property has access to an outdoor space, which could be private or shared.
- Private garden
- ACCESSIBILITYHow a property has been adapted to meet the needs of vulnerable or disabled individuals.Read more about accessibility in our glossary page.
- Ask agent
Oak View, Walton Station Lane, Wakefield, WF2
Add an important place to see how long it'd take to get there from our property listings.
__mins driving to your place
Get an instant, personalised result:
- Show sellers you’re serious
- Secure viewings faster with agents
- No impact on your credit score
About Simon Blyth, Barnsley
The Business Village, Unit 22 Building 2, Innovation Way, Barnsley, S75 1JL



Your mortgage
Notes
Staying secure when looking for property
Ensure you're up to date with our latest advice on how to avoid fraud or scams when looking for property online.
Visit our security centre to find out moreDisclaimer - Property reference 9e835066-e03a-4bac-b52d-7ecbb17bd65e. The information displayed about this property comprises a property advertisement. Rightmove.co.uk makes no warranty as to the accuracy or completeness of the advertisement or any linked or associated information, and Rightmove has no control over the content. This property advertisement does not constitute property particulars. The information is provided and maintained by Simon Blyth, Barnsley. Please contact the selling agent or developer directly to obtain any information which may be available under the terms of The Energy Performance of Buildings (Certificates and Inspections) (England and Wales) Regulations 2007 or the Home Report if in relation to a residential property in Scotland.
*This is the average speed from the provider with the fastest broadband package available at this postcode. The average speed displayed is based on the download speeds of at least 50% of customers at peak time (8pm to 10pm). Fibre/cable services at the postcode are subject to availability and may differ between properties within a postcode. Speeds can be affected by a range of technical and environmental factors. The speed at the property may be lower than that listed above. You can check the estimated speed and confirm availability to a property prior to purchasing on the broadband provider's website. Providers may increase charges. The information is provided and maintained by Decision Technologies Limited. **This is indicative only and based on a 2-person household with multiple devices and simultaneous usage. Broadband performance is affected by multiple factors including number of occupants and devices, simultaneous usage, router range etc. For more information speak to your broadband provider.
Map data ©OpenStreetMap contributors.




