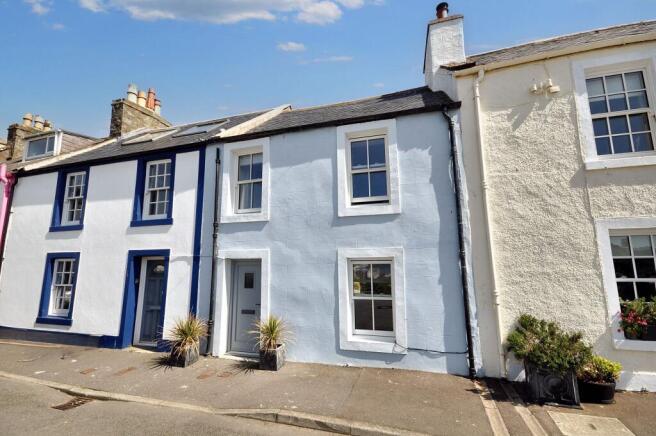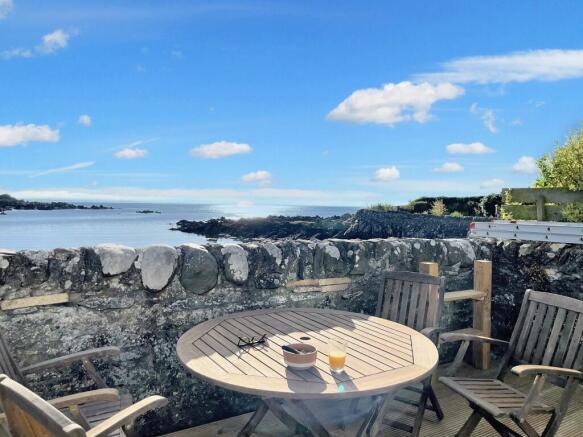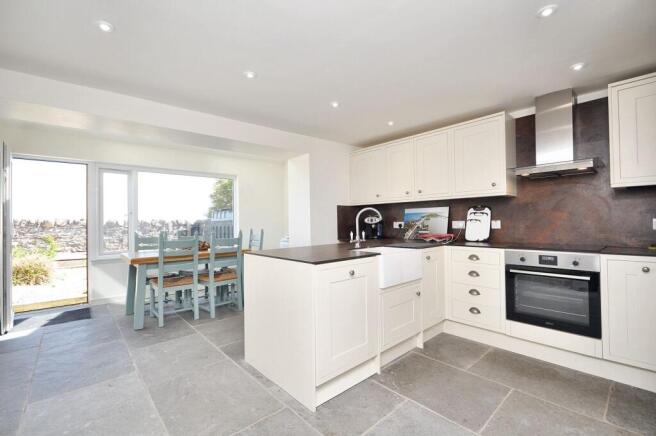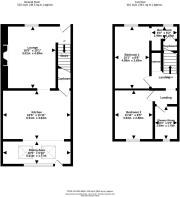Main Street, Isle Of Whithorn, DG8

- PROPERTY TYPE
Terraced
- BEDROOMS
2
- BATHROOMS
1
- SIZE
872 sq ft
81 sq m
- TENUREDescribes how you own a property. There are different types of tenure - freehold, leasehold, and commonhold.Read more about tenure in our glossary page.
Freehold
Key features
- Fully renovated traditional stone house
- Prime location
- Stunning coastal & harbour views
- Fully rewired
- Oil fired central heating
- Newly installed UPVC/ Hardwood sash & case windows throughout (double glazed)
- Enclosed rear garden with raised decking
- Two double bedrooms
- Recently installed kitchen & bathroom
- Open plan kitchen/ dining area
Description
Outside, the property's fully enclosed garden grounds offer a tranquil retreat with a gravel area, planting borders, and raised decking that present an ideal setting for admiring the breath-taking coastal views. The stone dyke wall borders add a touch of character, while the access to the oil tank ensures convenience. Situated along the harbour front on the main street, this residence benefits from on-street parking directly in front of the entrance, making coming and going a breeze. The open views overlooking the harbour and beyond create a sense of peacefulness and connection to the surrounding environment. With its combination of stunning views, modern amenities, and convenient location, this property offers a unique opportunity for those seeking a harmonious blend of coastal living and comfort.
EPC Rating: D
Lounge
5.01m x 4.59m
Front entrance through Accoya hardwood door directly into front lounge as well as stairs giving access to upper level accommodation. Feature multi-fuel burning stove, central heating radiator and newly installed hardwood sash & case window (double glazed) providing front outlook over harbour & beyond. Access to rear kitchen & dining area.
Kitchen
5.01m x 3.64m
Generous sized kitchen towards rear of property. Recently installed, fully fitted kitchen with both floor and wall mounted units. Integrated appliances to include, electric fan oven and induction hob, fridge freezer and dish washer. Belfast style sink with mixer tap as well as washing machine/ tumble dryer which can be separately negotiated. Open plan to dining area as well as bult in storage and central heating radiator. Access to central heating boiler also.
Dining area
5.01m x 1.77m
Open plan dining area accessed from kitchen with large UPVC double glazed window to rear as well as rear garden access via UPVC storm door. Two Velux windows also allowing for natural light creating an bright and open space to the rear. Table and chairs can be included within sale.
Bathroom
2.5m x 1.75m
Bright and modern bathroom on the upper level recently installed comprising of mains rainfall style shower over bath as well as separate toilet and WHB. Tiled walls, heated towel rack and double glazed window to the rear. Generous size with modern fixtures and fittings.
Bedroom
3.64m x 2.88m
Spacious double bedroom towards rear of property on the upper level with central heating radiator and UPVC double glazed window to the rear allowing for open coastal views extending as far on occasion to the Lake District.
Bedroom
4.59m x 2.63m
Spacious double bedroom on the upper level to front of property with walk in wardrobe/ dressing room, both having hardwood sash & case windows (double glazed) providing open views over the harbour and beyond. Central heating radiator also as well as built in storage.
Garden
Fully enclosed garden grounds to the rear access off the kitchen/ dining area. Comprising of gravel area with planting borders leading to raised decking ideal for sitting to appreciated the stunning rear coastal views. Stone dyke wall borders and access to oil tank also.
Brochures
Property Brochure- COUNCIL TAXA payment made to your local authority in order to pay for local services like schools, libraries, and refuse collection. The amount you pay depends on the value of the property.Read more about council Tax in our glossary page.
- Band: A
- PARKINGDetails of how and where vehicles can be parked, and any associated costs.Read more about parking in our glossary page.
- Ask agent
- GARDENA property has access to an outdoor space, which could be private or shared.
- Private garden
- ACCESSIBILITYHow a property has been adapted to meet the needs of vulnerable or disabled individuals.Read more about accessibility in our glossary page.
- Ask agent
Main Street, Isle Of Whithorn, DG8
Add an important place to see how long it'd take to get there from our property listings.
__mins driving to your place
Get an instant, personalised result:
- Show sellers you’re serious
- Secure viewings faster with agents
- No impact on your credit score

Your mortgage
Notes
Staying secure when looking for property
Ensure you're up to date with our latest advice on how to avoid fraud or scams when looking for property online.
Visit our security centre to find out moreDisclaimer - Property reference 30ff914a-4df4-4646-bbac-89fc057d7c3f. The information displayed about this property comprises a property advertisement. Rightmove.co.uk makes no warranty as to the accuracy or completeness of the advertisement or any linked or associated information, and Rightmove has no control over the content. This property advertisement does not constitute property particulars. The information is provided and maintained by South West Property Centre, Stranraer. Please contact the selling agent or developer directly to obtain any information which may be available under the terms of The Energy Performance of Buildings (Certificates and Inspections) (England and Wales) Regulations 2007 or the Home Report if in relation to a residential property in Scotland.
*This is the average speed from the provider with the fastest broadband package available at this postcode. The average speed displayed is based on the download speeds of at least 50% of customers at peak time (8pm to 10pm). Fibre/cable services at the postcode are subject to availability and may differ between properties within a postcode. Speeds can be affected by a range of technical and environmental factors. The speed at the property may be lower than that listed above. You can check the estimated speed and confirm availability to a property prior to purchasing on the broadband provider's website. Providers may increase charges. The information is provided and maintained by Decision Technologies Limited. **This is indicative only and based on a 2-person household with multiple devices and simultaneous usage. Broadband performance is affected by multiple factors including number of occupants and devices, simultaneous usage, router range etc. For more information speak to your broadband provider.
Map data ©OpenStreetMap contributors.




