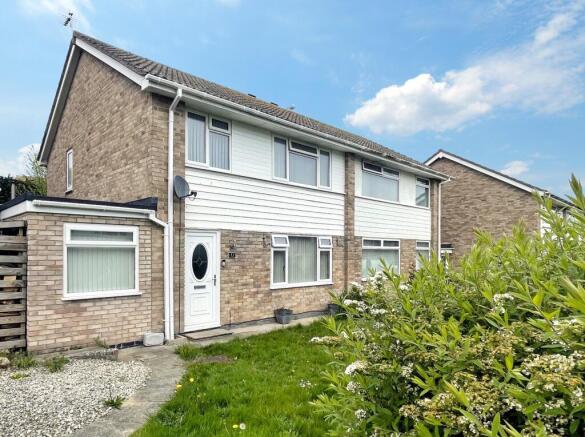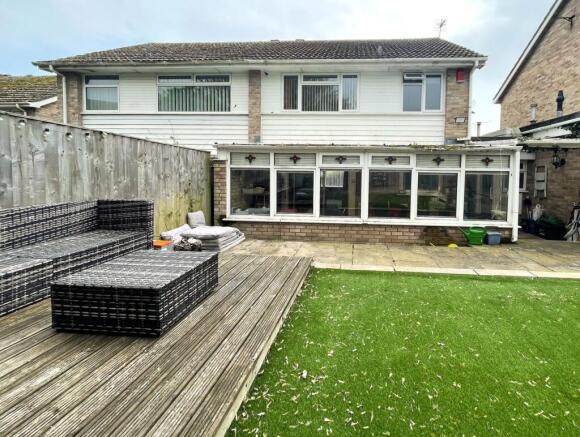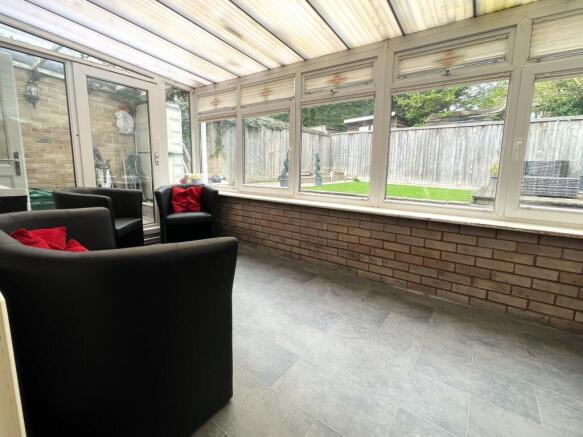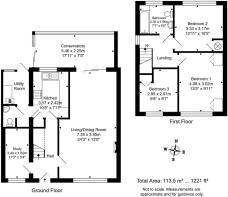
Summersby Close, Seaton, Devon, EX12
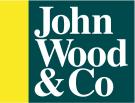
- PROPERTY TYPE
Semi-Detached
- BEDROOMS
3
- BATHROOMS
1
- SIZE
Ask agent
- TENUREDescribes how you own a property. There are different types of tenure - freehold, leasehold, and commonhold.Read more about tenure in our glossary page.
Freehold
Key features
- No Chain
- Excellent Sized Living/ Dining Room
- Semi-Detached Home
- On Street Parking Available
- Three / Four Bedrooms
- Separate Utility Room with WC
- Close to Town Centre, Beach and Sea Front
- Enclosed Rear Garden
- Conservatory
- Ground Floor Office/ Snug
Description
A well presented three bedroomed semi-detached house, with the usual attributes of double glazed windows and gas fired central heating, benefiting from its excellent location, close to the Town Centre, shops and restaurants, Sea Front and beach, together with the schools.
The spacious and flexible accommodation briefly comprises; on the ground floor, entrance hall, living/ dining room, conservatory, kitchen, study or bedroom four, and a utility room with a separate WC, with the first floor having three double bedrooms and a family bathroom. Outside, there is a good sized area of lawn to the front of the property, with an enclosed garden at the rear, which offers a good degree of privacy, and is paved for ease of maintenance.
This property comes to the market with no onward chain, and would make an ideal family home or buy to let investment.
The Property: -
Part obscure glazed front door into: -
Entrance Hall
Stairs to first floor. Radiator. Doors providing access to the kitchen, living/ dining room and the study.
Living/ Dining Room
Large picture window to front. Coved ceiling. Radiator. Sliding glazed doors providing access in to the conservatory.
Conservatory
Glazed to two sides, with a door providing access to the garden. Radiator.
Kitchen
Internal window to conservatory. Door to storage cupboard.
The kitchen has been principally fitted to three sides, with a range of matching wall and base units with co-ordinating handles. U shaped run of work surface with inset one and a half bowl stainless steel sink and drainer with chrome mixer tap, with cupboards beneath including built in dishwasher. Inset four ring electric hob with extraction over and built in double oven and grill beneath. Space for free standing fridge freezer.
Door to: -
Utility side Porch & Cloakroom
Door to rear, providing access to the garden. Short run of work surface with space and plumbing beneath for washing machine. Further run of work surface wit space for tumble dryer. Space for free standing fridge freezer or spare chest freezer. Door to cloakroom, which is fitted with a white suite, comprising; close coupled WC with c-ordinating seat, with a corner wall mounted wash hand basin with chrome taps. Wall mounted Potterton gas fired boiler for central heating and hot water.
Study/ Snug/ Hobbies Room
Window to front. Radiator.
First Floor
Window to side. Hatch to roof space, which is boarded and insulated, with a built in ladder.
Doors off to: -
Bedroom One
Window to front. Extensive range of built in wardrobes and cupboards. Radiator.
Bedroom Two
Large picture window to rear. Door to bult in airing cupboard with slatted shelves and factory insulated hot water tank. Radiator.
Bedroom Three
Window to front. Radiator.
Bathroom
Obscure glazed window to rear. White suite comprising; close coupled WC with c-ordinating seat, panel bath with handrails, a wall mounted Triton electric shower and a shower curtain. Pedestal wash hand basin with chrome taps. Radiator. Full tiling to walls.
Outside
The property is approached via pedestrian paved path off Summersby Close, with a timber gate and a path leading to the front door, and part a front garden, which is laid to lawn.
Rear Garden
The garden to the rear is enclosed and offers a good degree of privacy, with areas of patio and decking.
The rear garden can be accessed via the utility room side door, or from the conservatory/ sun room, and makes a lovely setting for outside entertaining and al fresco dining.
At the rear of the garden, there is a timber gate which provides access to two sheds.
Council Tax
East Devon District Council; Tax Band C - Payable for the 01/04/2025 to 31/03/2026 financial year is £2,221.61
Seaton
The seaside town of Seaton is located where the River Axe in East Devon meets the English Channel. Seaton lies in Lyme Bay between the white chalk Haven Cliff and the limestone cliffs of Beer. A delightful mile long pebble beach runs in front of the Esplanade with another, more secluded beach going past Axmouth Harbour and the undercliffs towards Lyme Regis. The outstanding Jurassic Coast has UNESCO World Heritage status.
The architecture in the town is mainly Victorian and Edwardian, although there are some buildings dating back to the 15th Century. There are an abundance of public gardens and open spaces around the town which offer spectacular views along with popular attractions such as the Jurassic Coast Centre, Seaton Wetlands and Seaton Tramway. The pedestrian town centre offers safe, traffic free shopping with a range of shops, supermarkets and independent retailers. This area is designated an Area of Outstanding Natural Beauty.
Schooling
Seaton Primary is Ofsted Outstanding, and is one of the few schools in East Devon which has a swimming pool; and the highly renowned and Ofsted Outstanding Colyton Grammar School is also in close proximity, nearby in Colyford.
Disclaimer
John Wood & Co acting as ‘Agent’ for the property of the Vendor, gives notice that the Agent has prepared these details in good faith and should be used for guidance only. They should not be relied upon as a statement or representation of fact. Any statements made within these particulars are made without responsibility on the part of the Agent or the Vendor and they do not constitute any part of an offer or contract. Prospective Purchasers must ensure by inspection or otherwise, that each of the statements in these particulars is correct. Please let the Agent know if there is a specific detail about this property that will influence your decision to purchase or that you would like clarified.
Prospective Purchasers should ask their Solicitor or Legal Advisor to check that all permissions and consents are in place. References to the tenure of a property are based on information supplied by the Vendor. The Agent has NOT had sight of any title or lease documents, and Prospecti...
Brochures
Brochure 1- COUNCIL TAXA payment made to your local authority in order to pay for local services like schools, libraries, and refuse collection. The amount you pay depends on the value of the property.Read more about council Tax in our glossary page.
- Band: C
- PARKINGDetails of how and where vehicles can be parked, and any associated costs.Read more about parking in our glossary page.
- Ask agent
- GARDENA property has access to an outdoor space, which could be private or shared.
- Yes
- ACCESSIBILITYHow a property has been adapted to meet the needs of vulnerable or disabled individuals.Read more about accessibility in our glossary page.
- Ask agent
Summersby Close, Seaton, Devon, EX12
Add an important place to see how long it'd take to get there from our property listings.
__mins driving to your place
Get an instant, personalised result:
- Show sellers you’re serious
- Secure viewings faster with agents
- No impact on your credit score
Your mortgage
Notes
Staying secure when looking for property
Ensure you're up to date with our latest advice on how to avoid fraud or scams when looking for property online.
Visit our security centre to find out moreDisclaimer - Property reference 29012071. The information displayed about this property comprises a property advertisement. Rightmove.co.uk makes no warranty as to the accuracy or completeness of the advertisement or any linked or associated information, and Rightmove has no control over the content. This property advertisement does not constitute property particulars. The information is provided and maintained by John Wood & Co, Seaton. Please contact the selling agent or developer directly to obtain any information which may be available under the terms of The Energy Performance of Buildings (Certificates and Inspections) (England and Wales) Regulations 2007 or the Home Report if in relation to a residential property in Scotland.
*This is the average speed from the provider with the fastest broadband package available at this postcode. The average speed displayed is based on the download speeds of at least 50% of customers at peak time (8pm to 10pm). Fibre/cable services at the postcode are subject to availability and may differ between properties within a postcode. Speeds can be affected by a range of technical and environmental factors. The speed at the property may be lower than that listed above. You can check the estimated speed and confirm availability to a property prior to purchasing on the broadband provider's website. Providers may increase charges. The information is provided and maintained by Decision Technologies Limited. **This is indicative only and based on a 2-person household with multiple devices and simultaneous usage. Broadband performance is affected by multiple factors including number of occupants and devices, simultaneous usage, router range etc. For more information speak to your broadband provider.
Map data ©OpenStreetMap contributors.
