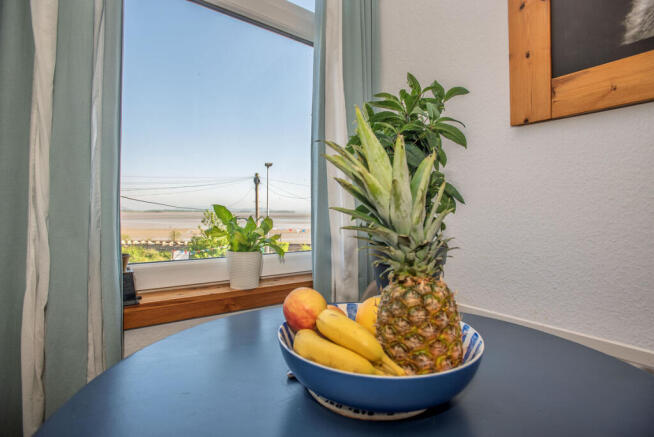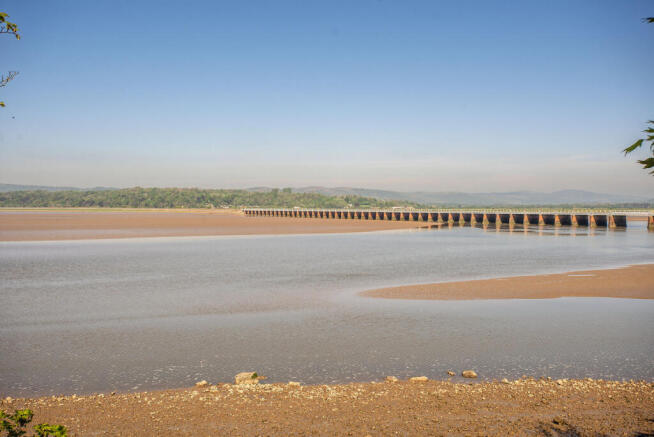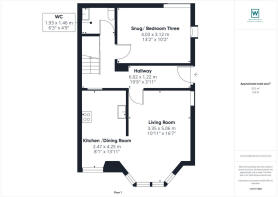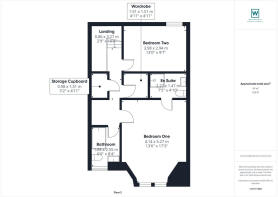4 The Promenade, Arnside, LA5

- PROPERTY TYPE
Apartment
- BEDROOMS
3
- BATHROOMS
2
- SIZE
Ask agent
Key features
- 3 good sized bedrooms, the master benefitting from an en-suite shower room
- Three generous cellar rooms, with light and power
- Ready to move straight into
- Offered with no onward chain
- Wonderful views over the estuary and to Lakeland fells beyond
- Located within close proximity to local amenities
- Lovely characterful features and built-in storage throughout
Description
A generously proportioned traditional home arranged over three floors, offering three double bedrooms, including a main bedroom with an en-suite shower room. The ground floor features a welcoming living room, thoughtfully zoned from the open-plan kitchen and dining area, along with a versatile third bedroom—currently used as a snug—and a convenient WC. Enjoy fabulous front-facing views across the estuary. The first floor comprises two spacious double bedrooms and a well-appointed bathroom, with fitted storage throughout the property. The lower ground floor boasts three sizeable cellar rooms, each with power and lighting, providing excellent potential for additional storage or flexible use. Arnside is a sought-after village and designated Area of Outstanding Natural Beauty. The village has a variety of amenities including: the famous 'Arnside Chip Shop', 2 grocery stores - one being a few minutes walk away, a doctors surgery, pharmacy, a primary school, 2 pubs, a trendy new bar and eatery and a variety of coffee shops. There are good transport links from the village with a train station (with access to Lancaster- Manchester- Manchester Airport and the West coast). There is a bus service and the M6 motorway 15 minutes away. The village has a vibrant community with several local groups/societies, play groups, crown green bowling- tennis courts- a popular sailing club and both a football and cricket club.
GROUND FLOOR
Entrance Hallway
19'9" x 4'0" (6.02m x 1.22m)
Approached by an external staircase to the side of the property, the front door opens into a bright and entrance hallway. Soaring high ceilings add a sense of grandeur and light, offering an elegant welcome to the home.
Living Room
10'11" x 16'7" (3.35m x 5.06m)
Located just off the entrance hallway at the front of the property, the living room enjoys beautiful views over the estuary through a large picture window that fills the space with natural light. With open access to the kitchen and dining area, it offers a seamless flow that’s perfect for cooking and hosting.
Kitchen / Dining Room
8'1" x 13'11" (2.47m x 4.25m)
An open-plan kitchen and dining area seamlessly connecting to the living room to create a spacious and sociable layout. The kitchen is fitted with a range of base and wall units, complemented by dark work surfaces and tiled splashbacks. Integrated appliances include a waist-height double oven, dishwasher, induction hob with extractor hood above, and space for a tall fridge freezer. Natural light enters through a window, where there's room for a dining table to seat four. The space is finished with a warm wooden floor throughout.
W/C
6'3" x 4'9" (1.93m x 1.46m)
Featuring wood-panelled half walls, this handy space includes a WC and a bespoke sink set within an oak work surface. There is also designated space for a washing machine and dryer.
Snug/ Bedroom Three
13'2" x 10'2" (4.03m x 3.12m)
A generously sized room featuring a charming log-burning stove and a built-in storage cupboard beneath the window sill. This versatile space can serve as a double bedroom, snug, or home office, depending on your needs.
FIRST FLOOR
Bedroom One
13'6" x 17'3" (4.14m x 5.27m)
A spacious, light and bright double bedroom enjoying front-facing views of the promenade.
Ensuite
7'5" x 4'9" (2.27m x 1.47m)
A stylish en-suite featuring a quadrant shower cubicle with a mains-fed shower, a WC, and a bespoke hand basin set within a vanity unit offering additional storage. The walls and floor are fully tiled, and a heated towel rail adds a touch of comfort.
Bedroom Two
13'0" x 9'7" (3.98m x 2.94m)
A well-proportioned double bedroom with rear-facing views, featuring a full wall of built-in pine wardrobes and storage.
Bathroom
6'0" x 8'4" (1.84m x 2.55m)
The bathroom includes a bath with an overhead tap shower attachment, a WC, and a hand basin set within a vanity storage unit. A heated towel rail adds comfort, while lovely front-facing views of the estuary and an abundance of natural light enhance the space.
LOWER GROUND FLOOR
Cellar
Three excellent additional cellar rooms on the lower ground floor, each equipped with power and lighting, offering versatile storage options and a shared corridor housing the meters.
Useful information
Property built - 1899.
Tenure - Leasehold (starting from May 2024 for 999 years)
70% portion of all works that may be required - repairs, gutters, roof, drains.
70% portion due of building insurance.
Council tax band - C (Westmorland and Furness Council).
Heating - Gas central heating.
Drainage - Mains.
What3Words location - ///bends.district.depths.
Anti-Money Laundering Regulations
In compliance with Government legislation, all purchasers are required to undergo identification checks under the Anti-Money Laundering (AML) Regulations once an offer on a property has been accepted. These checks are mandatory, and the purchase process cannot proceed until they are successfully completed. Failure to complete these checks will prevent the purchase from progressing.
A specialist third-party company / compliance partner will carry out these checks.
Cost:
- £42.00 (inc. VAT) for one purchaser, or £36.00 (inc. VAT) per person if more than one person is involved in the purchase and provided that all individuals pay in one transaction.
- The charge for purchases under a company name is £120.00 (inc. VAT).
The fee is non-refundable and must be paid before a Memorandum of Sale is issued. The cost includes obtaining relevant data, manual verifications, and monitoring as required.
Brochures
Brochure 1- COUNCIL TAXA payment made to your local authority in order to pay for local services like schools, libraries, and refuse collection. The amount you pay depends on the value of the property.Read more about council Tax in our glossary page.
- Band: C
- PARKINGDetails of how and where vehicles can be parked, and any associated costs.Read more about parking in our glossary page.
- Ask agent
- GARDENA property has access to an outdoor space, which could be private or shared.
- Ask agent
- ACCESSIBILITYHow a property has been adapted to meet the needs of vulnerable or disabled individuals.Read more about accessibility in our glossary page.
- Ask agent
4 The Promenade, Arnside, LA5
Add an important place to see how long it'd take to get there from our property listings.
__mins driving to your place
Get an instant, personalised result:
- Show sellers you’re serious
- Secure viewings faster with agents
- No impact on your credit score
Your mortgage
Notes
Staying secure when looking for property
Ensure you're up to date with our latest advice on how to avoid fraud or scams when looking for property online.
Visit our security centre to find out moreDisclaimer - Property reference RX572109. The information displayed about this property comprises a property advertisement. Rightmove.co.uk makes no warranty as to the accuracy or completeness of the advertisement or any linked or associated information, and Rightmove has no control over the content. This property advertisement does not constitute property particulars. The information is provided and maintained by Waterhouse Estate Agents, Milnthorpe. Please contact the selling agent or developer directly to obtain any information which may be available under the terms of The Energy Performance of Buildings (Certificates and Inspections) (England and Wales) Regulations 2007 or the Home Report if in relation to a residential property in Scotland.
*This is the average speed from the provider with the fastest broadband package available at this postcode. The average speed displayed is based on the download speeds of at least 50% of customers at peak time (8pm to 10pm). Fibre/cable services at the postcode are subject to availability and may differ between properties within a postcode. Speeds can be affected by a range of technical and environmental factors. The speed at the property may be lower than that listed above. You can check the estimated speed and confirm availability to a property prior to purchasing on the broadband provider's website. Providers may increase charges. The information is provided and maintained by Decision Technologies Limited. **This is indicative only and based on a 2-person household with multiple devices and simultaneous usage. Broadband performance is affected by multiple factors including number of occupants and devices, simultaneous usage, router range etc. For more information speak to your broadband provider.
Map data ©OpenStreetMap contributors.





