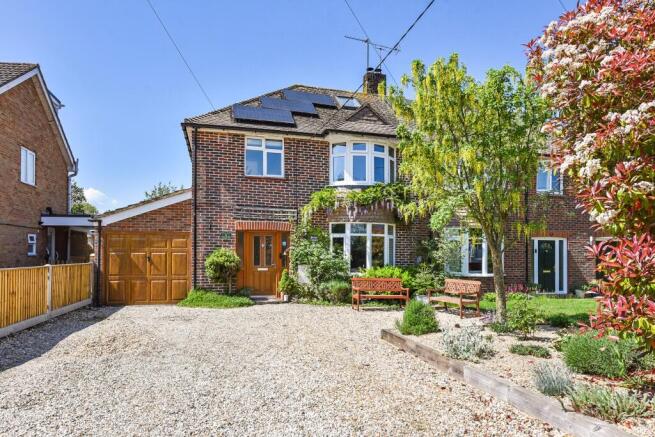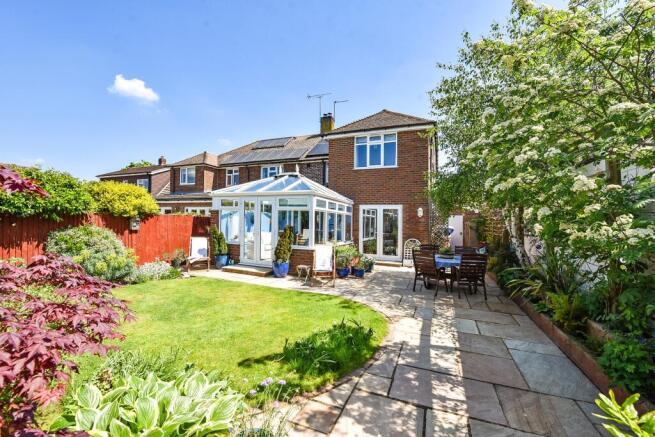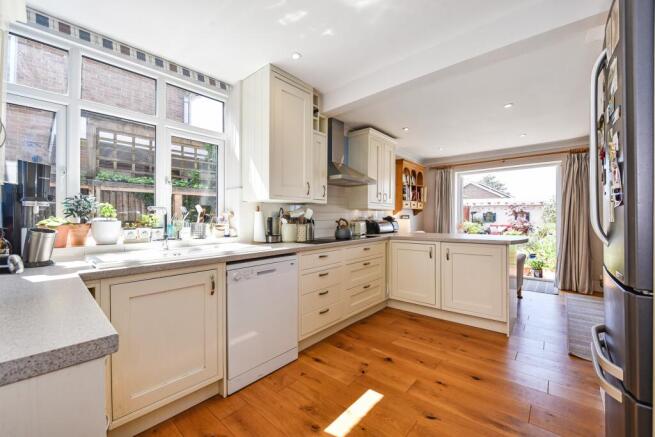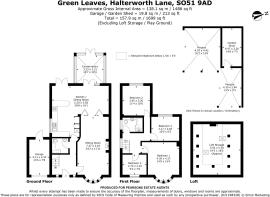
Halterworth Lane, Romsey

- PROPERTY TYPE
Semi-Detached
- BEDROOMS
4
- BATHROOMS
1
- SIZE
Ask agent
- TENUREDescribes how you own a property. There are different types of tenure - freehold, leasehold, and commonhold.Read more about tenure in our glossary page.
Freehold
Key features
- Beautifully Presented Extended Semi-Detached House
- 4 Bedrooms
- Refitted Kitchen/Dining Room
- Sitting Room with Multi-Fuel Burner
- Wonderful West-Facing Garden with Terrific Entertaining Space
- Off-Road Parking for up to 4 Cars Plus Garage
- Stylish Family Bathroom
- Accessible Boarded Loft Ideal For Hobbies/Study Area etc.
- Catchment for Halterworth and Mountbatten Schools
- A Fabulous Family Home
Description
Halterworth is an established and popular area about a mile and a half from Romsey, a historic market town famous for its Norman Abbey and picturesque location on the River Test. The town centre itself has a Waitrose superstore along with an eclectic mix of local independent shops and familiar High Street names, intermingled with numerous coffee shops, bars and restaurants to suit all tastes. Bus and train stations provide links to the neighbouring cities of Salisbury, Winchester and Southampton, and Romsey is well placed for access onto the M3/M27 network for onward travel to London, the south coast and the West Country. For families, the catchment schools are the highly sought-after Halterworth primary and Mountbatten secondary schools and, in the private sector, Romsey is home to the Stroud Preparatory School and Embley Senior School and Sixth Form.
Accommodation
The entrance hall with its engineered wood flooring provides a warm welcome into this outstanding home, adjoining which is a very useful and practical utility/cloakroom with WC and space for washing machine and tumble dryer. The sitting room, originally two rooms, is now a large but cosy room featuring a curved bay window to the front, original stripped floorboards, and a fireplace with inset multi fuel stove as a warming focal point. Double doors open into the kitchen/dining room which is a wonderful space for the modern family, featuring engineered wood flooring and a stylish kitchen beautifully refitted in 2020 with a stylish collection of wall and base units, and a range of integrated appliances to include an induction hob, pyrolytic electric oven and freezer, with additional space for dishwasher and fridge/freezer; a cupboard houses the central heating boiler (serviced in March 2025). Double doors from the kitchen open into the garden with separate doors opening into the conservatory with oak flooring and which itself, in turn, also opens into the garden.
First Floor:
The landing provides access to the four bedrooms and family bathroom, along with access via a pull-down wooden loft ladder to the boarded loft space which has Velux windows to both front and rear elevations allowing maximum natural light into a space ideal for use as a study area, for hobbies, or children's playroom. The main bedroom is to the front and features a curved bay window, wood-effect flooring and a range of wardrobes. There are two additional double bedrooms to the rear of the property and a good size single fourth bedroom with a front-facing aspect. The bedrooms are served by a stylish bathroom, the attractive suite comprising a panel enclosed bath with shower enclosure, wash basin and WC with integrated storage, and complementary wall tiling.
Outside:
To the front is a wide gravel driveway providing off-road parking for three to four cars in addition to the attached garage which is suitable for small cars, motorbikes etc. The remaining front garden has been pleasantly landscaped with some trees, herbaceous plants, flowering shrubs, and a mature wisteria adorning the bay window. The rear garden is approximately 60' in length, enjoys a west-facing aspect along with a high degree of privacy and seclusion, and is the perfect outdoor space for relaxing with family and friends whilst al-fresco dining on the large patio terrace is part covered by two large pergolas for use in all weathers. The remainder of the garden has been attractively landscaped being laid to lawn with well-stocked borders, raised beds and rockery, with carefully positioned external lighting so you can enjoy a sundowner too!
Agent's Note:
An outline application for up to 270 dwellings on land on the opposite side of Halterworth Lane was granted on appeal on 10th April 2025. Full details can be found on the planning pages of the Test Valley Borough Council website under reference 24/00174/OUTS.
Test Valley Council Tax:
Band: D, Price: £2,204.03 for the year 2025/26
- COUNCIL TAXA payment made to your local authority in order to pay for local services like schools, libraries, and refuse collection. The amount you pay depends on the value of the property.Read more about council Tax in our glossary page.
- Band: D
- PARKINGDetails of how and where vehicles can be parked, and any associated costs.Read more about parking in our glossary page.
- Garage,Driveway
- GARDENA property has access to an outdoor space, which could be private or shared.
- Yes
- ACCESSIBILITYHow a property has been adapted to meet the needs of vulnerable or disabled individuals.Read more about accessibility in our glossary page.
- Ask agent
Halterworth Lane, Romsey
Add an important place to see how long it'd take to get there from our property listings.
__mins driving to your place
Get an instant, personalised result:
- Show sellers you’re serious
- Secure viewings faster with agents
- No impact on your credit score
Your mortgage
Notes
Staying secure when looking for property
Ensure you're up to date with our latest advice on how to avoid fraud or scams when looking for property online.
Visit our security centre to find out moreDisclaimer - Property reference PRSCC_691874. The information displayed about this property comprises a property advertisement. Rightmove.co.uk makes no warranty as to the accuracy or completeness of the advertisement or any linked or associated information, and Rightmove has no control over the content. This property advertisement does not constitute property particulars. The information is provided and maintained by Pearsons, Romsey. Please contact the selling agent or developer directly to obtain any information which may be available under the terms of The Energy Performance of Buildings (Certificates and Inspections) (England and Wales) Regulations 2007 or the Home Report if in relation to a residential property in Scotland.
*This is the average speed from the provider with the fastest broadband package available at this postcode. The average speed displayed is based on the download speeds of at least 50% of customers at peak time (8pm to 10pm). Fibre/cable services at the postcode are subject to availability and may differ between properties within a postcode. Speeds can be affected by a range of technical and environmental factors. The speed at the property may be lower than that listed above. You can check the estimated speed and confirm availability to a property prior to purchasing on the broadband provider's website. Providers may increase charges. The information is provided and maintained by Decision Technologies Limited. **This is indicative only and based on a 2-person household with multiple devices and simultaneous usage. Broadband performance is affected by multiple factors including number of occupants and devices, simultaneous usage, router range etc. For more information speak to your broadband provider.
Map data ©OpenStreetMap contributors.








