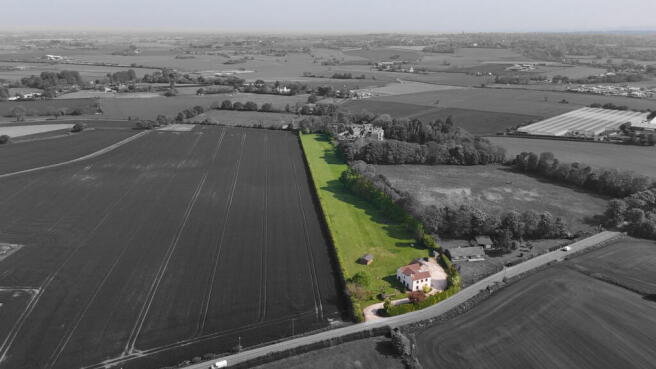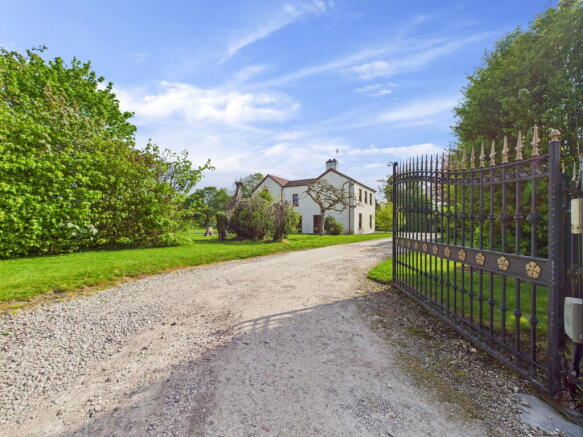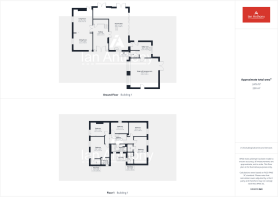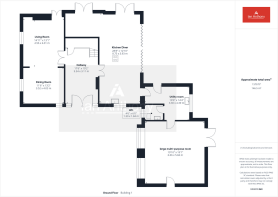
5 Bedrooms - 4 Acres of Land - Moss Lane, Lydiate, L31 4DE

- PROPERTY TYPE
Detached
- BEDROOMS
5
- BATHROOMS
4
- SIZE
Ask agent
- TENUREDescribes how you own a property. There are different types of tenure - freehold, leasehold, and commonhold.Read more about tenure in our glossary page.
Freehold
Key features
- BEAUTIFULLY UPGRADED FARMHOUSE
- OVER 3,100 sq ft
- APPROXIMATELY FOUR ACRES
- NESTLED IN ENCHANTING COUNTRYSDIDE
- RARE OPPORTUNITY
- KITCHEN DINING AREA
- 5 BEDROOMS
- 2 EN-SUITE'S
Description
SUMMARY
As you approach the property, the sweeping driveway reveals a picturesque façade and leads you to a large parking area at the rear, providing both convenience and privacy. The outdoor space is not just an addition; it's a key element of the property that enhances its overall appeal and potential. Imagine life nestled in rolling countryside, just moments away from the charming towns of Maghull and Aughton. Moss Lane is not just a location; it's an invitation to experience the idyllic lifestyle you've always dreamed of. This detached former farmhouse, set in a picturesque setting, is a rare gem that offers tranquility and total privacy among its Four expansive acres of land (approximately).
This beautifully upgraded farmhouse spans approximately 2,476sq ft, showcasing the perfect blend of modern living and classic charm. With features designed for comfort and style, this substantial rural home includes a fabulous four-acre plot, ideal for horse lovers or anyone who appreciates outdoor living. Embrace the peaceful lifestyle you've been longing for while enjoying the modern conveniences that make daily life easier.
As you enter through the grand double doors, you are greeted by a spacious and welcoming hallway. The ground floor features well-planned reception areas, including a cozy lounge with a feature stone fireplace. The flow of the home invites both relaxation and entertaining, highlighted by an open-plan kitchen ideal for gatherings.
The stunning kitchen is lined with modern handle-free grey cabinets complemented by Gray granite-effect tops. Natural light pours in through large windows, offering beautiful views of the rear garden. You'll appreciate the array of integrated appliances, including Neff double ovens, a separate hob, a sink, and a dishwasher, all designed to meet the needs of today’s culinary enthusiasts. The adjoining bar area provides a perfect spot for family gatherings or casual entertaining.
Beyond the kitchen, is a utility room offers ample storage and workspace, with access to a conveniently located WC. This area leads to a large multi-purpose room currently used as a beauty room but versatile enough to serve as a self-contained living space or studio.
Ascend to the impressive landing, where you're welcomed by five generously sized bedrooms. The master bedroom is a private retreat featuring stunning rural views through twin windows and an en-suite bathroom for added convenience. Across the landing, the fifth bedroom doubles as a dressing room, while three additional double bedrooms benefit from serene hill views, with one also offering an en-suite. A stylish family bathroom rounds out this luxurious upper level.
The exterior boasts approximately four acres of luscious land, providing an incredible opportunity to immerse yourself in the true charm of country living with a log cabin. Picture yourself tending to horses, cultivating your own vegetable garden, or simply enjoying the expansive outdoor space – the possibilities are endless.
The Lifestyle You've Been Searching For?
Don’t miss out on this unique chance to own a slice of paradise! This farmhouse is more than just a home; it’s a lifestyle filled with comfort, peace, and endless opportunities for outdoor adventures. Contact us today to schedule a viewing and let this remarkable property become your new haven!
LIVING ROOM - 4.56m x 4.01m (14'11" x 13'1")
DINING ROOM - 4.03m x 3.52m (13'2" x 11'6")
KITCHEN DINER - 8.75m x 3.93m (28'8" x 12'10")
UTILITY ROOM - 4.39m x 3.3m (14'4" x 10'9")
LARGE MULTI PURPOSE ROOM - 6m x 5.84m (19'8" x 19'1")
BEDROOM - 4.47m x 3.99m (14'7" x 13'1")
BEDROOM - 5.65m x 2.75m (18'6" x 9'0")
BEDROOM - 4.02m x 2.83m (13'2" x 9'3")
BEDROOM - 3.56m x 2.95m (11'8" x 9'8")
BEDROOM - 3.51m x 2.25m (11'6" x 7'4")
ADDITIONAL INFORMATION
BROADBAND
ENERGY PERFORMANCE CERTIFICATE
LOCAL AUTHORITY
SERVICES (NOT TESTED)
TENURE
VIEWINGS
Brochures
Brochure 1- COUNCIL TAXA payment made to your local authority in order to pay for local services like schools, libraries, and refuse collection. The amount you pay depends on the value of the property.Read more about council Tax in our glossary page.
- Band: G
- PARKINGDetails of how and where vehicles can be parked, and any associated costs.Read more about parking in our glossary page.
- Driveway,Off street
- GARDENA property has access to an outdoor space, which could be private or shared.
- Private garden
- ACCESSIBILITYHow a property has been adapted to meet the needs of vulnerable or disabled individuals.Read more about accessibility in our glossary page.
- Ask agent
5 Bedrooms - 4 Acres of Land - Moss Lane, Lydiate, L31 4DE
Add an important place to see how long it'd take to get there from our property listings.
__mins driving to your place
Get an instant, personalised result:
- Show sellers you’re serious
- Secure viewings faster with agents
- No impact on your credit score
Your mortgage
Notes
Staying secure when looking for property
Ensure you're up to date with our latest advice on how to avoid fraud or scams when looking for property online.
Visit our security centre to find out moreDisclaimer - Property reference S1303369. The information displayed about this property comprises a property advertisement. Rightmove.co.uk makes no warranty as to the accuracy or completeness of the advertisement or any linked or associated information, and Rightmove has no control over the content. This property advertisement does not constitute property particulars. The information is provided and maintained by Ian Anthony Estates, Ormskirk. Please contact the selling agent or developer directly to obtain any information which may be available under the terms of The Energy Performance of Buildings (Certificates and Inspections) (England and Wales) Regulations 2007 or the Home Report if in relation to a residential property in Scotland.
*This is the average speed from the provider with the fastest broadband package available at this postcode. The average speed displayed is based on the download speeds of at least 50% of customers at peak time (8pm to 10pm). Fibre/cable services at the postcode are subject to availability and may differ between properties within a postcode. Speeds can be affected by a range of technical and environmental factors. The speed at the property may be lower than that listed above. You can check the estimated speed and confirm availability to a property prior to purchasing on the broadband provider's website. Providers may increase charges. The information is provided and maintained by Decision Technologies Limited. **This is indicative only and based on a 2-person household with multiple devices and simultaneous usage. Broadband performance is affected by multiple factors including number of occupants and devices, simultaneous usage, router range etc. For more information speak to your broadband provider.
Map data ©OpenStreetMap contributors.







