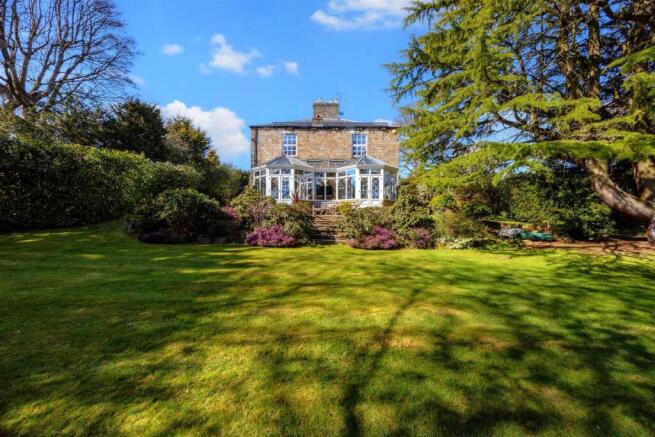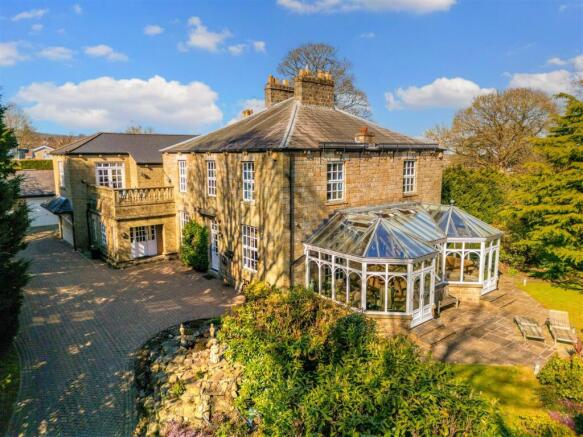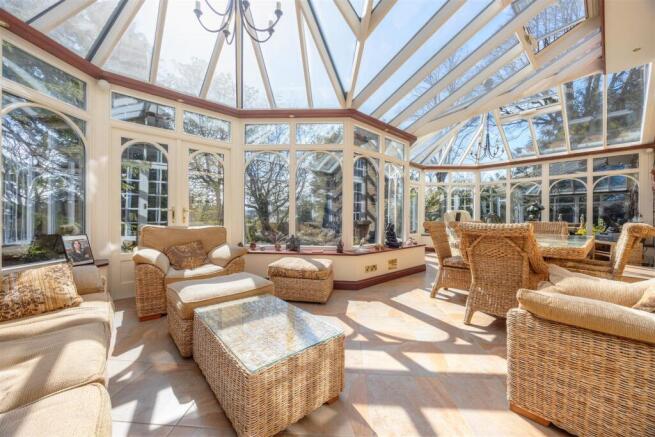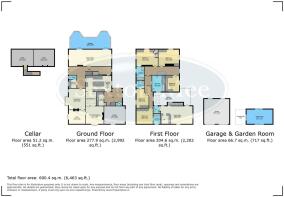
Vicarage Lane, Dore Village, Sheffield

- PROPERTY TYPE
Detached
- BEDROOMS
5
- BATHROOMS
4
- SIZE
6,463 sq ft
600 sq m
- TENUREDescribes how you own a property. There are different types of tenure - freehold, leasehold, and commonhold.Read more about tenure in our glossary page.
Freehold
Key features
- Dating Back to 1840s, Georgian Detached Former Vicarage Set In Three Quarters of an Acre
- Previous Planning for Leisure Complex with Pool and Gym
- Quiet Location Close to the Centre of Dore Village with Excellent Amenities
- Magnificent Large Bespoke Orangery Overlooking the Garden
- Floor Area Approximately 6,450 Sq. Ft.
- Five Bedrooms/Four Bathrooms
- Games/Billiard Room
- For Sale with No Onward Chain
- Walking Distance of Blackamoor and Peak District National Park
- Garaging for Three Cars Plus Electric Vehicle Charging Point
Description
Set within over three-quarters of an acre of beautifully landscaped grounds, The Old Vicarage is a substantial and elegant detached home rich in historic charm. Originally part of the Duke of Devonshire’s Estate and Dore’s first vicarage, this striking property enjoys a heritage dating back to 829, with Dore mentioned in the Domesday Book of 1086.
Sympathetically extended and retaining many original features, the property offers expansive, versatile living accommodation of approximately 6,450 sq. ft. The setting is peaceful yet convenient, just a short stroll from the heart of the village.
Offered with no onward chain, The Old Vicarage presents a rare opportunity to acquire a home of significant character and scale in one of Sheffield’s finest locations.
Key Features -
Ground Floor -
A long Reception Hall with original detailing and sweeping staircase leads to a galleried landing and basement cellars. The impressive Drawing Room, ideal for entertaining, features a grand fireplace and two sets of French doors opening into a stunning Orangery with underfloor heating and garden views.
The Inner Hall leads to a stylish Cloakroom with marble vanity and separate WC. The Dining Room and Study both feature fireplaces, with the Study opening to the front garden. The Family Room, with vaulted ceiling, beams, and fireplace, opens to the terrace.
The bespoke Clive Christian Breakfast Kitchen features solid oak units, marble island, slate flooring, and integrated appliances, flowing into a bright Breakfast Room with exposed stone wall and roof lantern. A Side Entrance Hall offers further cloaks space, WC, and a well-equipped Utility Room with fitted units and appliances.
Lower Ground Floor -
Two storage cellars house the newly installed Keston commercial boilers (late 2024), providing efficient heating.
First Floor -
Via a secondary staircase, a large Games/Billiard Room includes a Hancock & Read oak bar, cinema screen, balcony access, and cloakroom—ideal for entertaining or conversion to an annexe.
The main staircase leads to a Galleried Landing and the Master Bedroom Suite with bespoke furniture and luxurious En-suite Bathroom. Two further double bedrooms have fitted furniture, with an Inner Landing leading to the spacious Main Bathroom. Bedrooms Four and Five each have fitted furniture and each enjoy private en-suite facilities.
Exterior -
A sweeping driveway leads to extensive parking, an ornamental pond, a large integral garage, and a detached double garage. Landscaped gardens feature mature pine trees and three generous lawns.
A separate long side access driveway connects directly onto Vicarage Lane, offering further practical access and enhancing the sense of seclusion and privacy.
To the front of the house, at the lower end of the garden, is a newly constructed Crown Pavilion Garden Room—a stylish and sheltered space ideal for outdoor entertaining and catering.
Seller Insight -
How Long Have You Lived At The Old Vicarage? - When The Old Vicarage came on the market 30 years ago, although we were happily settled in Ecclesall with our 3 children we jumped at this unique opportunity to acquire such a wonderful Georgian House in Dore giving us abundant space to pursue and extend our own activities and lifestyle.
What Do You Love Most About Your Property? - The house has so many different features and areas to fully satisfy our different moods and requirements at any time of the day (or night). From entertaining in the beautiful drawing room to relaxing in the cosy family room or partying in the Games Room; from dining in the spacious, elegant, dining room to more casually eating in the Breakfast Kitchen or even enjoying a BBQ or meal in the Orangery , Garden Room or garden; the entertainment and living options are boundless both inside and outside in the different garden areas.
What Do You Love Most About The Location? - We have the perfect mix of being wihtin five minutes walk of the excellent facilities of Dore Village yet within walking distance of the beautiful open countryside of Blacka Moor and the Peak District.
What Is Your Favourite Room In The Old Vicarage? - Our favourite room in the house is the Orangery overlooking the beautiful garden which, with underfloor heating, allows us to use it all the year round relaxing, watching TV, eating, etc.
Where Do You Normally Get Your Groceries, Etc? - We have a good variety of local shops including a fantastic fruit and veg shop, chemist, post office, newsagent and Co-Op all within 5 minutes walking distance together with a hairdressers, garage, dental and doctors surgeries. Large supermarkets are about a 10 minute drive away.
*The comments are the personal views of the current owner and are included as an insight into life at the property.
Location -
Vicarage Lane is a quiet and highly sought-after address within the heart of Dore, offering the perfect balance of peace and accessibility.
The Old Vicarage is just a short and pleasant stroll from the centre of Dore Village, where you’ll find an excellent selection of traditional pubs, independent shops, fine restaurants, and highly regarded schools.
For nature lovers and outdoor enthusiasts, beautiful walks on Blacka Moor and within the stunning Peak District National Park.
For families, the area is well-served by a selection of highly regarded private and state schools. Private options include Birkdale School, Westbourne School, Sheffield Girls' High School, and Mylnhurst, while Dore Primary School and King Ecgbert School provide excellent local state schools.
The property benefits from excellent transport connections for easy commuting.
- Dore and Totley Train Station - direct services to Manchester, Sheffield and beyond
- M1 South - via Junction 29
- M1 North - via Junction 33
Planning -
Planning permission was granted in 2005 for a swimming pool, gym, double garage, and widened access (Reference: 04/04729/FUL).
Services -
Mains electricity, gas, water, and drainage.
Viewings -
Strictly by appointment with James Mee or Louise Downs at our Banner Cross office on .
Brochures
Brochure- COUNCIL TAXA payment made to your local authority in order to pay for local services like schools, libraries, and refuse collection. The amount you pay depends on the value of the property.Read more about council Tax in our glossary page.
- Band: H
- PARKINGDetails of how and where vehicles can be parked, and any associated costs.Read more about parking in our glossary page.
- Garage
- GARDENA property has access to an outdoor space, which could be private or shared.
- Yes
- ACCESSIBILITYHow a property has been adapted to meet the needs of vulnerable or disabled individuals.Read more about accessibility in our glossary page.
- Ask agent
Vicarage Lane, Dore Village, Sheffield
Add an important place to see how long it'd take to get there from our property listings.
__mins driving to your place
Get an instant, personalised result:
- Show sellers you’re serious
- Secure viewings faster with agents
- No impact on your credit score
Your mortgage
Notes
Staying secure when looking for property
Ensure you're up to date with our latest advice on how to avoid fraud or scams when looking for property online.
Visit our security centre to find out moreDisclaimer - Property reference 33867878. The information displayed about this property comprises a property advertisement. Rightmove.co.uk makes no warranty as to the accuracy or completeness of the advertisement or any linked or associated information, and Rightmove has no control over the content. This property advertisement does not constitute property particulars. The information is provided and maintained by Saxton Mee, Sheffield. Please contact the selling agent or developer directly to obtain any information which may be available under the terms of The Energy Performance of Buildings (Certificates and Inspections) (England and Wales) Regulations 2007 or the Home Report if in relation to a residential property in Scotland.
*This is the average speed from the provider with the fastest broadband package available at this postcode. The average speed displayed is based on the download speeds of at least 50% of customers at peak time (8pm to 10pm). Fibre/cable services at the postcode are subject to availability and may differ between properties within a postcode. Speeds can be affected by a range of technical and environmental factors. The speed at the property may be lower than that listed above. You can check the estimated speed and confirm availability to a property prior to purchasing on the broadband provider's website. Providers may increase charges. The information is provided and maintained by Decision Technologies Limited. **This is indicative only and based on a 2-person household with multiple devices and simultaneous usage. Broadband performance is affected by multiple factors including number of occupants and devices, simultaneous usage, router range etc. For more information speak to your broadband provider.
Map data ©OpenStreetMap contributors.







