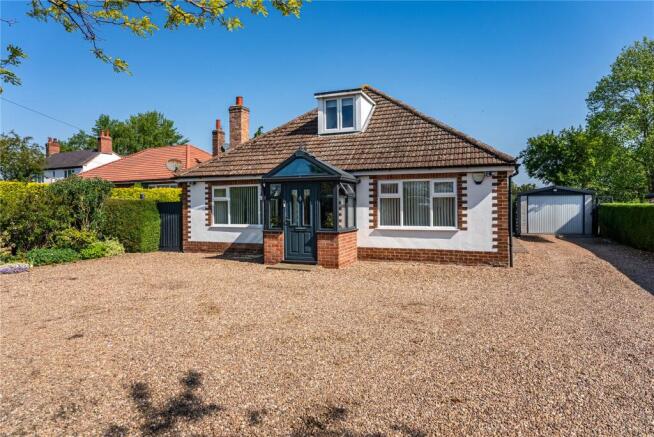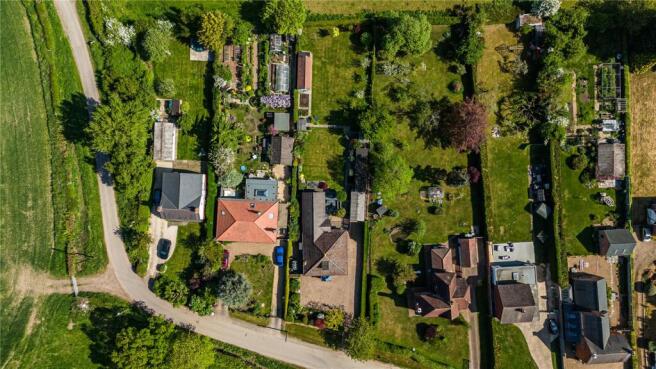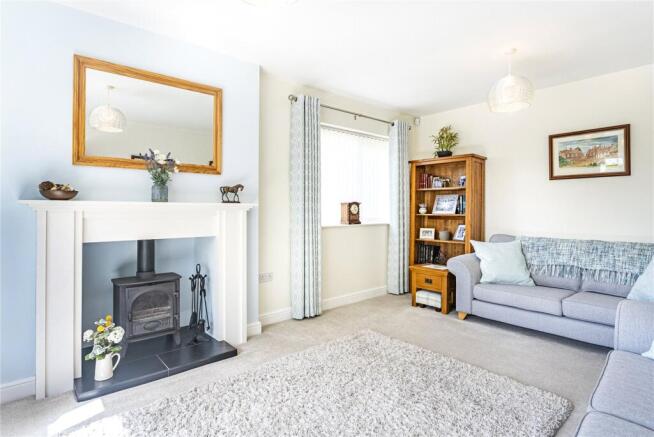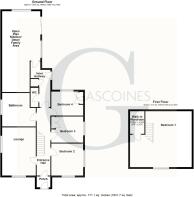
4 bedroom detached house for sale
Broadgate Lane, Kelham, Newark, Nottinghamshire, NG23

- PROPERTY TYPE
Detached
- BEDROOMS
4
- BATHROOMS
1
- SIZE
Ask agent
- TENUREDescribes how you own a property. There are different types of tenure - freehold, leasehold, and commonhold.Read more about tenure in our glossary page.
Freehold
Key features
- Detached Family Home in Semi-Rural Location
- Four Double Bedrooms
- Family Bathroom plus Cloakroom with W/C
- Open Plan Kitchen/ Diner/ Family Area
- View over open fields to front & rear aspects
- Approx. 1/3 Acre Plot
- Extensive parking area, Driveway and Single Garage
- Close proximity to Newark
Description
Tucked away on the edge of the sought-after village of Kelham, this thoughtfully extended and modernised property offers light-filled, flexible accommodation ideal for family living.
The accommodation begins with an entrance porch leading to a welcoming hallway with under-stairs storage. The dual-aspect lounge enjoys views to the front and side and features a contemporary fireplace with a Stovax 5 multi-fuel burner, creating a cosy focal point.
At the heart of the home is a stunning open-plan kitchen, dining, and family space – perfect for both everyday living and entertaining.
The kitchen is fitted with an excellent range of shaker-style wall and base units, complementary worktops, and a stainless steel sink. Appliances include a Belling range cooker with extractor over, space and plumbing for a dishwasher and American-style fridge freezer. Laminate flooring flows throughout, and large sliding doors open to the rear patio, framing lovely garden views.
Also on the ground floor are three generously sized bedrooms, two of which benefit from fitted wardrobes.
The spacious family bathroom is fitted with a white suite including a panelled bath, double shower cubicle with Titan shower, pedestal basin, low-level WC, and a range of fitted vanity cupboards. There is a separate WC and a laundry cupboard with plumbing for both washing machine and dryer.
Upstairs, a large double bedroom features charming exposed beams and enjoys panoramic countryside views. Extensive eaves storage is available, along with a dressing room offering potential to convert into an en suite, complete with fitted shelving and further storage.
The property is approached via a five-bar gate leading to a substantial gravel driveway with turning space and parking for multiple vehicles.
The well-tended front garden is bordered by mature trees and shrubs, with outdoor lighting.
To the rear, the landscaped garden is a true highlight, laid mainly to lawn and enclosed for privacy.
Beautifully stocked borders are filled with mature plants, trees, and fruit trees. A selection of outdoor seating areas include flagstone patios, a private deck, and raised vegetable beds, perfect for enjoying the peaceful surroundings.
Additional outbuildings include:
•Garage (21'09" x 10'0") with power, lighting, and up-and-over door
•Large garden shed (20'0" x 7'10") with power, lighting, UPVC double glazing, and its own circuit board – ideal for conversion to a home office or studio
•Two further sheds (each approx. 8' x 6') and a pantile shed (24'0" x 7'10") with a small aviary
•Covered area for water butt, log store, and bins
•Boiler house housing the Worcester Bosch oil-fired central heating boiler
•2500-litre oil tank
•Outside tap
This exceptional property combines rural tranquillity with convenience, making it an ideal choice for families seeking space, privacy, and a home surrounded by countryside charm.
Kelham is ideally situated for easy access to excellent transport connections. The nearby historic market town of Newark is just a short drive away, offering a wide range of amenities, shops, and well-regarded schools. Newark North Gate railway station provides a direct service on the East Coast Main Line, with high-speed trains reaching London King's Cross in approximately 75 minutes—making this an ideal location for commuters.
Entrance Hall
Lounge
19' 0" x 12' 3"
Open Plan Family Dining Kitchen
28' 5" x 14' 3"
Bedroom Two
11' 10" x 11' 9"
Bedroom Three
11' 10" x 9' 8"
Bedroom Four
11' 10" x 8' 10"
Bathroom
12' 3" x 11' 9"
Rear Hallway
Cloakroom
First Floor
Bedroom One
21' 3" x 20' 1"
Dressing Room
9' 7" x 5' 9"
Outgoings
Council Tax Band C
Property Tenure
Freehold with vacant possession.
Room Measurements
All dimensions are approximate. There may be some variation between imperial and metric measurements for ease of reference. Dimensions should not be used for fitting out.
Viewings
Contact Gascoines Southwell for more information.
Money Laundering
Under the Protecting Against Money Laundering and the Proceeds of Crime Act 2002, Gascoines require any successful purchasers proceeding with a purchase to provide two forms of identification i.e. passport or photocard driving license and a recent utility bill. This evidence will be required prior to Gascoines instructing solicitors in the purchase or the sale of a property.
Consumer Protection
Gascoines Chartered Surveyors, on its behalf and for the vendor of this property whose agents they are, give notice that: (i) The particulars are set out as a general outline only for guidance of intending purchaser and do not constitute, nor constitute part of, an offer or contract. (ii) All descriptions, dimensions, references to condition and necessary permissions for and occupation, and other details are given in good faith and are believed to be accurate, but any intending purchaser or tenants should not rely on them as statements or representations of fact, but must satisfy themselves by inspection or otherwise as to the correctness of each of them. All photographs are historic. Maps and plans are not to scale.
Brochures
Particulars- COUNCIL TAXA payment made to your local authority in order to pay for local services like schools, libraries, and refuse collection. The amount you pay depends on the value of the property.Read more about council Tax in our glossary page.
- Band: C
- PARKINGDetails of how and where vehicles can be parked, and any associated costs.Read more about parking in our glossary page.
- Garage,Driveway
- GARDENA property has access to an outdoor space, which could be private or shared.
- Yes
- ACCESSIBILITYHow a property has been adapted to meet the needs of vulnerable or disabled individuals.Read more about accessibility in our glossary page.
- Level access
Broadgate Lane, Kelham, Newark, Nottinghamshire, NG23
Add an important place to see how long it'd take to get there from our property listings.
__mins driving to your place
Get an instant, personalised result:
- Show sellers you’re serious
- Secure viewings faster with agents
- No impact on your credit score
Your mortgage
Notes
Staying secure when looking for property
Ensure you're up to date with our latest advice on how to avoid fraud or scams when looking for property online.
Visit our security centre to find out moreDisclaimer - Property reference SOU250114. The information displayed about this property comprises a property advertisement. Rightmove.co.uk makes no warranty as to the accuracy or completeness of the advertisement or any linked or associated information, and Rightmove has no control over the content. This property advertisement does not constitute property particulars. The information is provided and maintained by Gascoines, Southwell. Please contact the selling agent or developer directly to obtain any information which may be available under the terms of The Energy Performance of Buildings (Certificates and Inspections) (England and Wales) Regulations 2007 or the Home Report if in relation to a residential property in Scotland.
*This is the average speed from the provider with the fastest broadband package available at this postcode. The average speed displayed is based on the download speeds of at least 50% of customers at peak time (8pm to 10pm). Fibre/cable services at the postcode are subject to availability and may differ between properties within a postcode. Speeds can be affected by a range of technical and environmental factors. The speed at the property may be lower than that listed above. You can check the estimated speed and confirm availability to a property prior to purchasing on the broadband provider's website. Providers may increase charges. The information is provided and maintained by Decision Technologies Limited. **This is indicative only and based on a 2-person household with multiple devices and simultaneous usage. Broadband performance is affected by multiple factors including number of occupants and devices, simultaneous usage, router range etc. For more information speak to your broadband provider.
Map data ©OpenStreetMap contributors.








