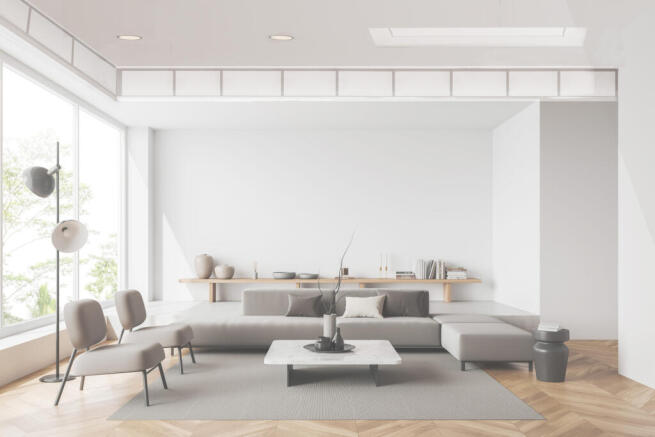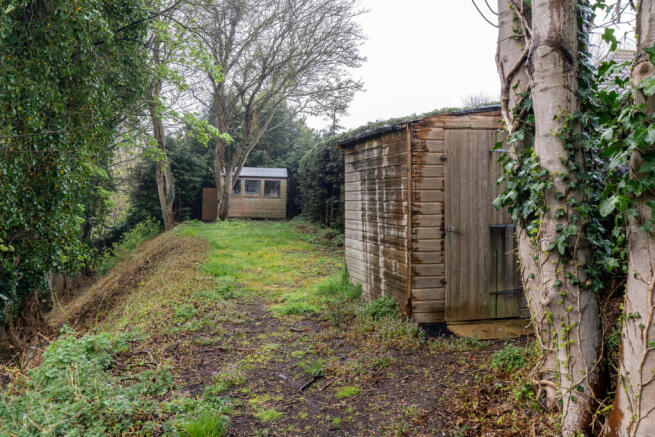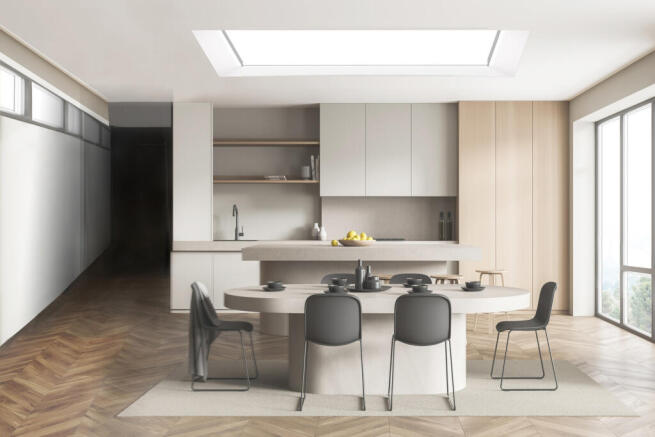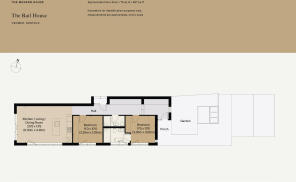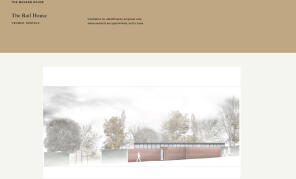
The Rail House, The Rail House, Cromer, Norfolk
- PROPERTY TYPE
Plot
- BEDROOMS
2
- BATHROOMS
2
- SIZE
807 sq ft
75 sq m
Description
Full details of the planning documents can be found here.
The Architect
Auraa Studio is a multidisciplinary architectural practice founded by RIBA Chartered Architect Raphael Lee. The studio is known for its innovative, context-driven approach, crafting designs that respond sensitively to their surroundings while prioritising sustainability and high-quality materials.
Environmental Performance
High levels of insulation, airtight construction and triple glazing will enhance energy efficiency, while a mechanical ventilation system will filter the air, removing pollen, to ensure a healthy indoor environment. An air source heat pump will provide both space heating and hot water.
The Tour
This contemporary home will seamlessly blend natural materials with modern design. The exterior will be clad in warm cedar, while the light and airy interiors will reflect its coastal surroundings.
Extensive glazing will define the house’s profile, creating a striking, contemporary glass structure that embraces its backdrop. A neutral palette of timber and soft tones will foster a sense of calm and openness.
The primary entrance will be discreetly set back from the road, opening into a long, inviting hallway that will in turn lead to a vast open-plan kitchen and living area. Floor-to-ceiling windows will frame views of the leafy gardens, while high ceilings and skylights will amplify the natural light, creating a voluminous and airy atmosphere. Bifold doors will extend onto a lush green outdoor entertaining area.
There will be two generously sized double bedrooms and two bathrooms. The bedrooms will be thoughtfully positioned to frame picturesque garden views, allowing an abundance of natural light to flood the interiors. The main bedroom will include a beautifully designed ensuite, complete with a bath and shower.
Outdoor Space
The home will be embraced by lush, meticulously designed gardens, with thoughtfully planted borders that wrap around the outdoor areas. Retaining many of the site's existing mature trees will provide natural shade, enhance privacy, and contribute to the garden’s established character.
From the open-plan kitchen space, a courtyard will feature a diverse selection of specimen trees and perennial plants, fostering a harmonious connection between the interior and the surrounding landscape. This seamless integration of nature and architecture will create a tranquil, immersive environment, where greenery becomes an extension of the living space.
Outside there will be off-street parking for two cars, both with electric car charging points.
The Area
Fulcher Avenue is close to some of the best of Cromer. Among the town’s culinary highlights is the Michelin-starred No.1, helmed by celebrity chef Galton Blackiston, offering an exceptional dining experience within walking distance of the property.
The town also has a beloved deli, Fig & Olive, renowned for its fine selection of local produce. A few minutes’ walk from the house, the bustling town centre is home to an array of independent shops, from an organic greengrocer and traditional fishmonger to a butcher and a craft bakery. There is also a very popular cinema, Regal Movieplex.
Beautiful natural landscapes surround the town, including the ancient Fellbrigg Woods and nearby National Trust-managed house and grounds, Felbrigg Hall. Further afield, the popular towns and villages of Holt, Cley, Sheringham and Holkham provide a stunning blend of coastal and countryside scenery, perfect for leisurely exploration.
From Cromer, trains to London Liverpool Street and King’s Cross run every hour and take just under three hours (via Norwich, a 40-minute journey) and the A11 is accessible by car in around 50 minutes.
The Rail House, The Rail House, Cromer, Norfolk
NEAREST STATIONS
Distances are straight line measurements from the centre of the postcode- Cromer Station0.2 miles
- Roughton Road Station1.1 miles
- West Runton Station1.9 miles



Notes
Disclaimer - Property reference TMH81973. The information displayed about this property comprises a property advertisement. Rightmove.co.uk makes no warranty as to the accuracy or completeness of the advertisement or any linked or associated information, and Rightmove has no control over the content. This property advertisement does not constitute property particulars. The information is provided and maintained by The Modern House, London. Please contact the selling agent or developer directly to obtain any information which may be available under the terms of The Energy Performance of Buildings (Certificates and Inspections) (England and Wales) Regulations 2007 or the Home Report if in relation to a residential property in Scotland.
Map data ©OpenStreetMap contributors.
