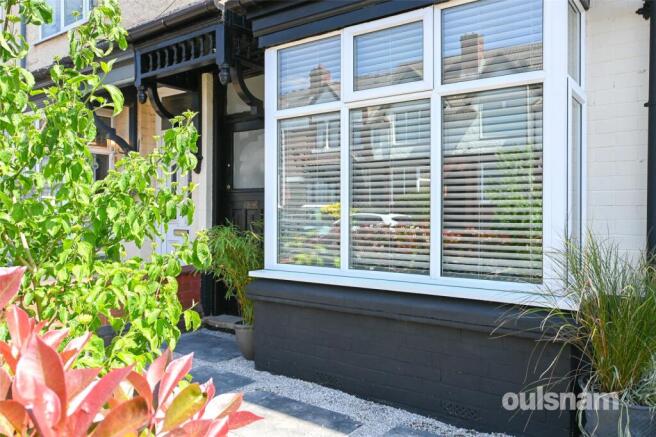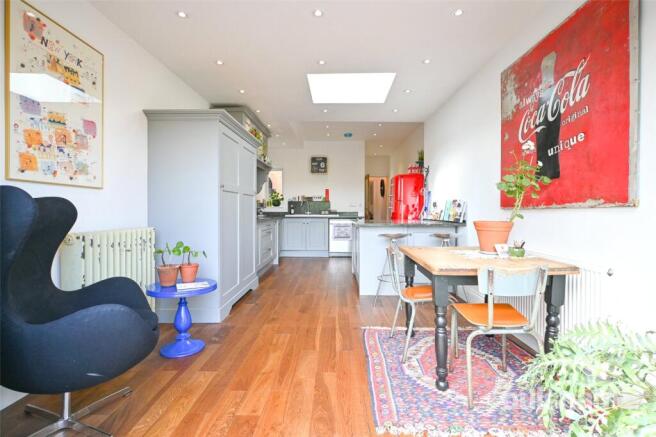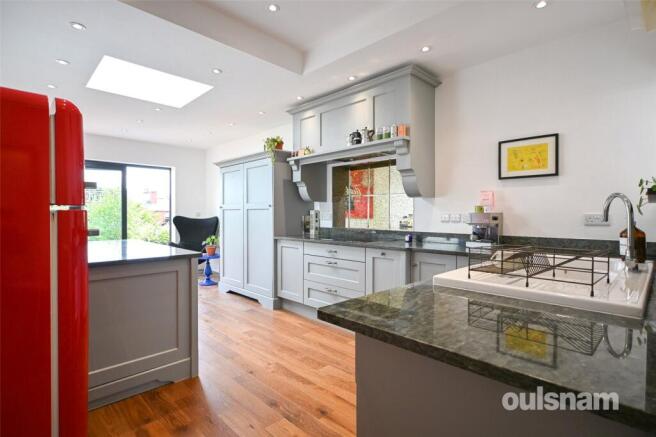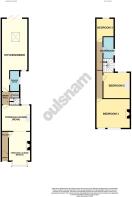
Galton Road, Bearwood, West Midlands, B67

- PROPERTY TYPE
Terraced
- BEDROOMS
3
- BATHROOMS
2
- SIZE
Ask agent
- TENUREDescribes how you own a property. There are different types of tenure - freehold, leasehold, and commonhold.Read more about tenure in our glossary page.
Freehold
Description
Location
Buying a house is all about the location and this home acquires an excellent spot. Perfect for enjoying the convenience and atmosphere associated with city living, the Hagley Road offers a direct route into the City Centre and lies just 0.5 miles from the property- ideal for commuters.
Being situated outside of the city and on one of Bearwood's most popular roads, the location is ideal for families. Amenities such as shopping, banks and cafés are conveniently located on Bearwood Road, just 0.5 miles from the property. Local eateries such as Miller & Carter and The Dog Pub are also close by.
Bearwood is home to the delightful grounds of Warley Woods and Gold Course, popular all year round with visitors and local residents. Additionally, Lightwoods Park is just at the end of the road, providing the ideal escape from the 'hustle and bustle' of every day life. Lightwoods House is situated within the park which has been lovingly restored to its 18th century glory and is now a high-quality venue for a wide range of community activities as well as public and private events.
The house is also home to the popular '1000 Trades' which is a popular tearoom, pub and kitchen. Building on their original location in the Jewellery Quarter, 1000 Trades on the Park aims to establish itself as part of the vibrant food and drink scene in Bearwood, as well as being firmly rooted in the community.
Bearwood is also home to locally well regarded schools such as Lightwoods Primary, St. Gregory's Primary and Abbey Infant and Junior Schools; making the location great for families. The area also provides access to local swimming baths and gym facilities.
Harborne is also just on the opposite side of the Hagley Road, a town that boasts high street shopping, a variety of eateries, entertainment venues and the popular Harborne Leisure Centre.
Summary
* A thoughtfully extended traditional mid terrace property
* Vestibule entrance and hallway leading into the through lounge with attractive stained glass door and Minton tile flooring
* Bay fronted through lounge with engineered oak flooring, feature exposed brick chimney breast, coving to ceiling and a gas stove
* A stunning, extended modern style kitchen with granite worktops, sky light window, ceiling spotlights, breakfast bar and bi-fold doors opening out to the rear garden
* Kitchen complete with integral Siemens appliances to include double oven/grill, five ring induction hob with extractor and a handy, additional under counter freezer. Also provides plumbing for a dishwasher and space for free standing American style fridge
* Three bedrooms, two of which complete with period style fireplaces and the third bedroom offering views across the City
* Well appointed, fully tiled contemporary style family bathroom with roll top bath and rainfall shower
* An abundance of period features to include a stained glass door, Minton tiles, cast iron radiators, fireplaces and coving
* Ground floor shower room / utility and WC
* A beautifully kept, mature rear garden with decking area having steps leading down. Garden offers a peaceful escape with seating areas and features many wonderful shrubs which provide a range of colours throughout the year
* Excellent location for access to Lightwoods Park, Warley Woods and the amenities that Bearwood High Street has to offer
* New carpets to stairs, landing and the three bedrooms (carpets fitted in 2025)
* Property fully re-wired in 2024
* Offered with no upward chain
General Information
TENURE: The agent understands the property is Freehold.
SERVICES: Central Heating to radiators is provided by a combi boiler located in the ground floor shower room.
GROUND FLOOR
Vestibule
Hallway
Through Lounge (front)
4.52m into bay x 2.92m max
Through Lounge (rear)
3.94m max x 3.45m
Inner Hallway
Under Stairs Storage
Shower Room / Utility
2.72m x 1.32m (8' 11" x 4' 4")
Kitchen Diner
6.86m x 3.45m (22' 6" x 11' 4")
FIRST FLOOR
Landing
Bedroom One
4.52m max x 3.76m
Bedroom Two
3.6m max x 3.48m
Bedroom Three
2.6m x 2.2m (8' 6" x 7' 3")
Bathroom
2.9m x 1.52m (9' 6" x 5' 0")
Brochures
Particulars- COUNCIL TAXA payment made to your local authority in order to pay for local services like schools, libraries, and refuse collection. The amount you pay depends on the value of the property.Read more about council Tax in our glossary page.
- Band: B
- PARKINGDetails of how and where vehicles can be parked, and any associated costs.Read more about parking in our glossary page.
- Ask agent
- GARDENA property has access to an outdoor space, which could be private or shared.
- Yes
- ACCESSIBILITYHow a property has been adapted to meet the needs of vulnerable or disabled individuals.Read more about accessibility in our glossary page.
- Ask agent
Galton Road, Bearwood, West Midlands, B67
Add an important place to see how long it'd take to get there from our property listings.
__mins driving to your place
Get an instant, personalised result:
- Show sellers you’re serious
- Secure viewings faster with agents
- No impact on your credit score
Your mortgage
Notes
Staying secure when looking for property
Ensure you're up to date with our latest advice on how to avoid fraud or scams when looking for property online.
Visit our security centre to find out moreDisclaimer - Property reference HGR250110. The information displayed about this property comprises a property advertisement. Rightmove.co.uk makes no warranty as to the accuracy or completeness of the advertisement or any linked or associated information, and Rightmove has no control over the content. This property advertisement does not constitute property particulars. The information is provided and maintained by Oulsnam, Hagley Road. Please contact the selling agent or developer directly to obtain any information which may be available under the terms of The Energy Performance of Buildings (Certificates and Inspections) (England and Wales) Regulations 2007 or the Home Report if in relation to a residential property in Scotland.
*This is the average speed from the provider with the fastest broadband package available at this postcode. The average speed displayed is based on the download speeds of at least 50% of customers at peak time (8pm to 10pm). Fibre/cable services at the postcode are subject to availability and may differ between properties within a postcode. Speeds can be affected by a range of technical and environmental factors. The speed at the property may be lower than that listed above. You can check the estimated speed and confirm availability to a property prior to purchasing on the broadband provider's website. Providers may increase charges. The information is provided and maintained by Decision Technologies Limited. **This is indicative only and based on a 2-person household with multiple devices and simultaneous usage. Broadband performance is affected by multiple factors including number of occupants and devices, simultaneous usage, router range etc. For more information speak to your broadband provider.
Map data ©OpenStreetMap contributors.








