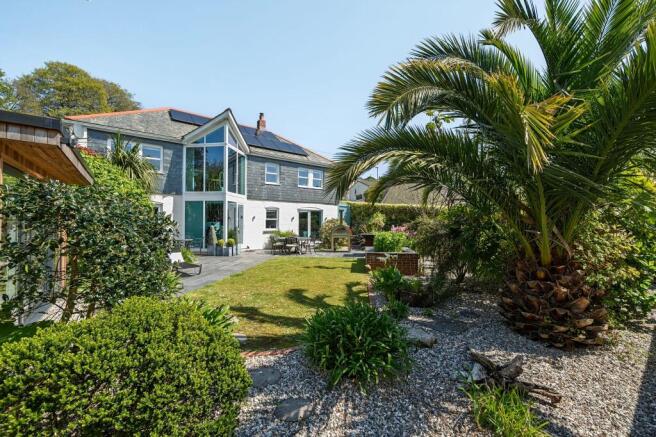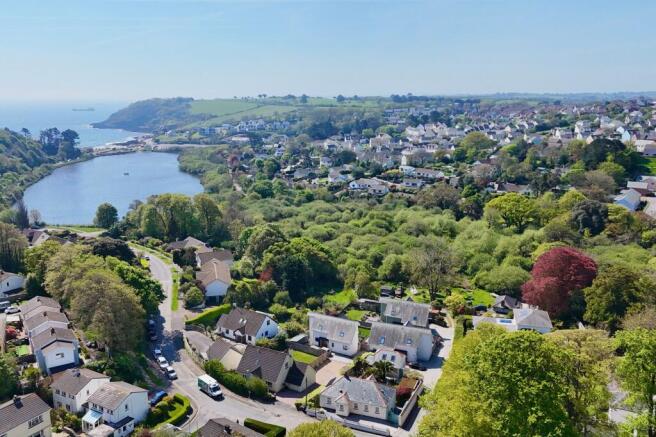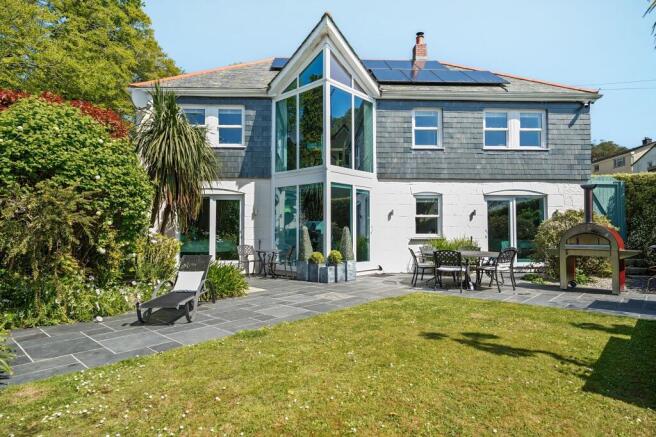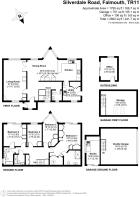
Silverdale Road, Falmouth, TR11

- PROPERTY TYPE
Detached
- BEDROOMS
4
- BATHROOMS
3
- SIZE
2,577 sq ft
239 sq m
- TENUREDescribes how you own a property. There are different types of tenure - freehold, leasehold, and commonhold.Read more about tenure in our glossary page.
Freehold
Key features
- Prime location, a few minutes’ walk from the Nature Reserve & Swanpool Beach
- Quality detached home built in 2008
- Inspired, Immaculately presented, 4 bedroom reverse level accommodation
- Spectacular kitchen/dining & living room with atrium
- 3 Bath/shower rooms, 4 WCs
- Glorious south facing walled & landscaped garden
- Custom made garden room/office & studio/workshop
- Double garage & parking space
Description
THE PROPERTY
Marlborough Lodge occupies an historic site where the former building here was once a tannery before being owned by neighbouring Marlborough House and lived in by its head gardener. In 2008 a respected local builder and a descendant of the head gardener, set about replacing the original and creating somewhere remarkable as his family home. From Silverdale Road, care was taken to replicate the original whilst to the rear and Southern side, something altogether more modern and stylish was designed.
Marlborough Lodge is outstanding, providing a depth of quality and rare blend of valuable features. The location and surroundings are exceptional, in terms of Marlborough Lodge’s proximity to Falmouth seafront and Swanpool beach, but when combined with its setting, facing South to the rear, overlooking and accessing a glorious walled garden and landscaped garden, you have something very special indeed.
The reversed four bedroom accommodation is immaculately presented and inspired, where two bedrooms have an en suite facility, and three rooms access and flow into the garden.
The high ceiling living space is uplifting with a sociable kitchen, dining and living room and a sitting room with wood burner. There are three bath/shower rooms and four WCs in total, together with the practicality of a utility room and extensive built-in cupboard and storage space throughout.
The garden contains two custom built cedar rooms, constructed at great expense and providing flexibility to comfortably work from home all year round, and have studio/workshop space.
The detached double garage has electronic opening, a room above and solar panels on its roof.
No expense is spared at Marlborough Lodge, inside or within the garden, to create a fantastic modern house likely to excite the most discerning of prospective buyers.
THE LOCATION
Marlborough Lodge sits along Silverdale Road, beside Marlborough House, Falmouth’s finest Regency mansion, built in the early 1800s when former Packet Ship owner and captain, John Bull had the pick of Falmouth to build his new home.
Understandably, Silverdale Road remains one of the most sought after residential positions available in Falmouth. Its location is superb, situated on the town's southern side, beside Swanpool Nature Reserve and a short distance from the seafront, Swanpool and Gyllyngvase beaches and the coastal footpath. Silverdale Road is about half a mile from the town and harbour where there is an excellent and diverse selection of restaurants and an eclectic mixture of individual shops as well as national chains together with quality galleries showcasing local talent. Nearby train stations (Falmouth Town and Penmere Halt) provide a convenient link to the mainline at Truro for Exeter and London, Paddington.
Just a few hundred yards away is the excellent Marlborough School, one of five primary schools and one secondary school in the town and there are highly regarded independent preparatory and senior schools in Truro.
Falmouth boasts the third largest natural harbour in the world and is renowned for its maritime facilities which offer some of the best boating and sailing opportunities in the country
EPC Rating: C
ACCOMMODATION IN DETAIL
(ALL MEASUREMENTS ARE APPROXIMATE) UPVC painted wooden panel effect and double glazed front door into…
ENTRANCE
High ceiling at its apex. Obscure UPVC double glazed sash window to front. Radiator. Power points and telephone and internet connection. Painted and wooden and glazed door to…..
HALLWAY
An impressive space with 11' (3.35m) high spotlit ceiling, galleried and with turning staircase down to the lower ground floor hallway. UPVC double glazed front facing sash style window flooding light. Engineered oak flooring. Radiator, wide open access through to kitchen, dining and living room. Painted and glazed door to sitting room. Painted panelled door to…..
CLOAKROOM/WC
Obscure UPVC double glazed multipane sash style window to the front. Ceramic tile floor, button flush WC, hand basin with tiled splashback and chrome heated towel radiator. Electric Consumer Unit and solar PV inverter. Electric meter.
KITCHEN, DINING & LIVING RROM
Double glazed Atrium window. 11' (3.35m) spotlit ceiling. A superbly sociable room bathed in light with three rear facing UPVC double glazed sliding sash style windows and the impressive projecting floor to ceiling atrium window all overlooking the rear garden. Under heated slate floor throughout.
KITCHEN CONT
The kitchen is defined from the dining area by a peninsula work top and breakfast bar. Kitchen with extensive roll top work surfaces and range of base and eye level cupboards and drawers, with corner carousels, inset one and a half bowl stainless steel sink and drainer with mixer tap. Built-in stainless steel five element gas hob with stainless steel splashback and curve glazed and stainless steel extraction hood. Integrated dishwasher, undercounter fridge and freezer. Further kitchen matching larder cupboards incorporating a space for an American style fridge/freezer. Built-in ‘Bosch’ stainless steel chest height double oven and grill. Central heating thermostatic underfloor heating control. Semi-circular wall and pendant lights. A skirting heater in kitchen area. Obscure glazed and panel door into…
UTILITY ROOM
UPVC sash style double glazed window to front. Tile floor. Kitchen matching base and eye level cupboards, rolltop work surfaces and inset stainless steel sink and drainer. Space and plumbing for washing machine and tumble dryer. Utility cupboard housing the ‘Worcester’ gas boiler fuelling radiator and underfloor heating and hot water supply supplemented by the solar (PV) panels on the house and garage roofs. Spotlit ceiling. Access to loft space. UPVC double glazed stable door to side access.
LOWER GROUND FLOOR
Turning oak staircase, descending to…
LOWER HALLWAY
A generous carpeted and spotlit area. Ingenious under stair storage and built-in cupboard space. Radiator. Central heating thermostatic control. White panelled doors and wooden thresholds to four bedrooms, family shower room and Jack & Jill en suite bath and shower room.
BEDROOM ONE
A super master bedroom with en suite shower room and a superb, extensively fitted range of lit, soft closure wardrobe and cupboard space incorporating chests of drawers, shelving and hanging rails. UPVC double glazed sliding patio doors out onto the terrace and garden. Radiator. Spotlit ceiling. Diffused bedside lighting. Central heating thermostatic control.
EN SUITE SHOWER ROOM
Generous, fully tiled wall and under heated floor tiled room with white three piece suite comprising hand basin, button flush WC, oversized walk-in shower cubicle. Spotlit ceiling, Chrome heated towel radiator.
BEDROOM TWO
Sliding UPVC double glazed door to the rear terrace and garden. Built-in wardrobe, chest of drawers and cupboard space. Spotlit ceiling. White panelled doors to…
EN SUITE BATH & SHOWER ROOM
A superbly refitted room with obscure UPVC double glazed window to side. Floor and Porcelanosa wall tiled with under floor heating. White four piece suite comprising dual flush WC, hand basin with drawers beneath and jacuzzi bath with centre fill. Sensory lighting. Shower cubicle with rain and flexible spray. Shelved and touch lit mirrored medicine cabinets. Spotlit ceiling. This room has a lockable door to the hallway providing a Jack & Jill facility as a main, or bedroom en suite. Chrome heated towel radiator.
MAIN SHOWER ROOM
A luxurious room with oversized walk-in Porcelanosa tiled, spotlit shower cubicle with rain and flexible spray, button flush WC and hand basin with cupboards beneath. Chrome heated towel radiator. Shelved and touch lit mirrored medicine cabinets.
BEDROOM THREE
Projecting bay with sliding UPVC double glazed door to rear garden. Under heated tiled floor. Built-in wardrobe and cupboard space. Central heating thermostatic controls.
BEDROOM FOUR
UPVC sash style window to rear. Radiator. Built-in wardrobe with hanging rails and shelves.
AGENT'S NOTE
Solar PV panels are located on the main and garage roofs, generating electricity to the property and income when exported to ‘the grid’.
Front Garden
Marlborough Lodge is set well back from Silverdale Road and pavement by a wall with picket fence above and a slate shelf. A slate paved pathway leads to the front door and with a granite chipped and granite set drive to comfortably park two cars. Secure gate to the right, leading to the side utility room access and the rear garden, and to the other side down granite steps with enclosed side area and path via a gate to the rear. Raised beds with pittosporum and slate tops. Planter with trellis and honeysuckle. Marlborough Lodge owns the driveway beside leading to its double garage and parking space. This drive leads on to numbers 3 and 4 Marlborough Meadows and the cottage beyond.
Rear Garden
This is a very special place, facing South, enclosed by high walls and pittosporum hedging to give privacy and seclusion. The garden is level and beautifully landscaped and stocked with some specimen and subtropical trees and plants including a fine Tetrapanex Papyrifer Rex or Chinese rice paper plant and a superb date palm. Sliding patio doors lead from three of the four bedrooms, onto large slate terraces and out onto the lawn. There is so much of quality and interest within the garden with a raised brick built, slate topped pond and bed and extensive flint chipped beds and borders containing a variety of plants including rhododendron, viburnum, gunnera, lilies, agapanthus, bottle brush and hebe to name a few. Outside security and courtesy lights.Wide slate paths and stepping stones lead gently around and to the garden’s end, double garage, studio/workshop and… GARDEN ROOM Custom made in cedar by Creative Garden Studios at a cost in excess of £25,000 designed as the perfect work from home office for year round use with its underheated floor and frontage of sliding patio UPVC double glazed doors, double glazed window and side tilt and turn door. The room is fibre broadband connected, lined, plastered and spotlit providing a comfortable environment. With a living green monopitch roof. This is a very special place, facing South, enclosed by high walls and pittosporum hedging to give privacy and seclusion. The garden is level and beautifully landscaped and stocked with some specimen and subtropical trees and plants including a fine Tetrapanex Papyrifer Rex or Chinese rice paper plant and a superb date palm. Sliding patio doors lead from three of the four bedrooms, onto large slate terraces and out onto the lawn. There is so much of quality and interest within the garden with a raised brick built, slate topped pond and bed and extensive flint chipped beds and borders containing a variety of plants including rhododendron, viburnum, gunnera, lilies, agapanthus, bottle brush and hebe to name a few. Wide slate paths and stepping stones lead gently around and to the garden’s end, double garage, studio/workshop and… GARDEN ROOM Custom made in cedar by Creative Garden Studios at a cost in excess of £25,000 designed as the perfect work from home office for year round use with its underheated floor and frontage of sliding patio UPVC double glazed doors, double glazed window and side tilt and turn door. The room is fibre broadband connected, lined, plastered and spotlit providing a comfortable environment. With a living green monopitch roof. DOUBLE GARAGE Block built, and pitch roofed with remotely controlled electronic roller door. Electric Consumer Unit and tripping switches. Solar (PV) power invertor. Steps with hatch up to…. ROOF ROOM 6’ 8” head height at its apex. Plastered and painted. Two Velux double glazed roof windows. Electric radiators. Power and light and network cable connecting to fibre broadband. Beside the garage is the….. STUDIO WORKSHOP Again custom made by Creative Garden Studios, lined and spotlit with range of gloss white base cupboards, worktops and inset stainless steel sink and drainer. Electric heater. Double window and sliding door. From the kitchen and utility room, side access, leading via a secure gate to the front parking space. A lovely high old stone wall to the side, with slate coping and clay ridge tile. Wide, slate and composite wooden effect, gentle steps down to the rear garden. STUDIO WORKSHOP Again custom made by Creative Garden Studios, lined and spotlit with range of gloss white base cupboards, worktops and inset stainless steel sink and drainer. Electric heater. Double window and sliding door. From the kitchen and utility room, side access, leading via a secure gate to the front parking space. A lovely high old stone wall to the side, with slate coping and clay ridge tile. Wide, slate and composite wooden effect, gentle steps down to the rear garden.
Brochures
Brochure- COUNCIL TAXA payment made to your local authority in order to pay for local services like schools, libraries, and refuse collection. The amount you pay depends on the value of the property.Read more about council Tax in our glossary page.
- Band: F
- PARKINGDetails of how and where vehicles can be parked, and any associated costs.Read more about parking in our glossary page.
- Yes
- GARDENA property has access to an outdoor space, which could be private or shared.
- Front garden,Rear garden
- ACCESSIBILITYHow a property has been adapted to meet the needs of vulnerable or disabled individuals.Read more about accessibility in our glossary page.
- Ask agent
Silverdale Road, Falmouth, TR11
Add an important place to see how long it'd take to get there from our property listings.
__mins driving to your place
Your mortgage
Notes
Staying secure when looking for property
Ensure you're up to date with our latest advice on how to avoid fraud or scams when looking for property online.
Visit our security centre to find out moreDisclaimer - Property reference 37d35fb4-47c3-4477-9c11-1accdd9f715e. The information displayed about this property comprises a property advertisement. Rightmove.co.uk makes no warranty as to the accuracy or completeness of the advertisement or any linked or associated information, and Rightmove has no control over the content. This property advertisement does not constitute property particulars. The information is provided and maintained by Heather & Lay, Falmouth. Please contact the selling agent or developer directly to obtain any information which may be available under the terms of The Energy Performance of Buildings (Certificates and Inspections) (England and Wales) Regulations 2007 or the Home Report if in relation to a residential property in Scotland.
*This is the average speed from the provider with the fastest broadband package available at this postcode. The average speed displayed is based on the download speeds of at least 50% of customers at peak time (8pm to 10pm). Fibre/cable services at the postcode are subject to availability and may differ between properties within a postcode. Speeds can be affected by a range of technical and environmental factors. The speed at the property may be lower than that listed above. You can check the estimated speed and confirm availability to a property prior to purchasing on the broadband provider's website. Providers may increase charges. The information is provided and maintained by Decision Technologies Limited. **This is indicative only and based on a 2-person household with multiple devices and simultaneous usage. Broadband performance is affected by multiple factors including number of occupants and devices, simultaneous usage, router range etc. For more information speak to your broadband provider.
Map data ©OpenStreetMap contributors.






