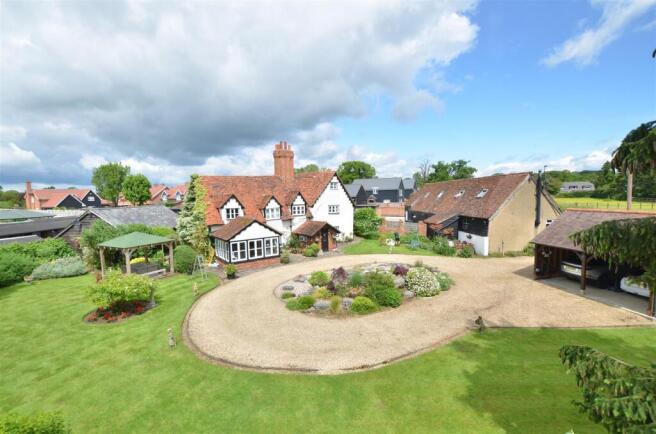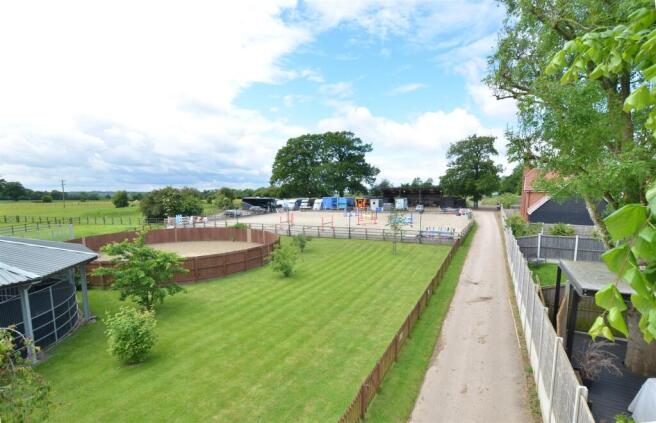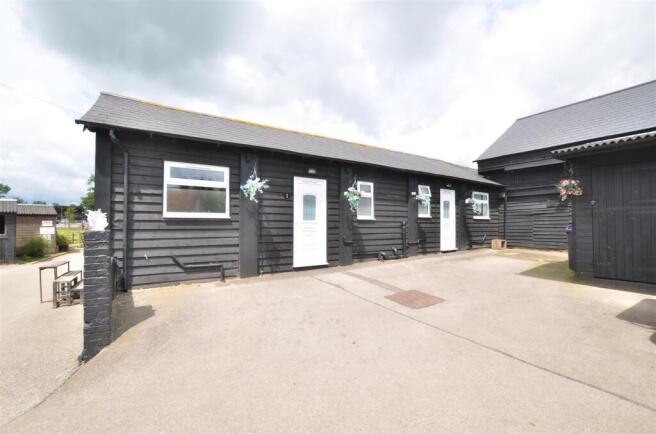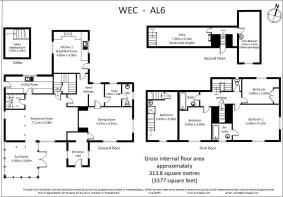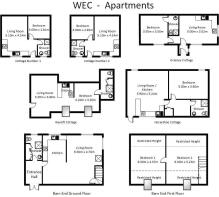Welwyn, Hertfordshire

- PROPERTY TYPE
Equestrian Facility
- SIZE
3,377 sq ft
314 sq m
- TENUREDescribes how you own a property. There are different types of tenure - freehold, leasehold, and commonhold.Read more about tenure in our glossary page.
Freehold
Key features
- Detached 4/5 bed property plus Equestrian Centre
- 6 flats/apartments fully let out
- 33 acres (*TBV) - 42 stables
- 40m x 40m Arena/6 bay Horse Walker/18 mtr Lunging Pen
- Assortment of further buildings
- Landscaped private formal gardens
- Lorry/trailer parking
- Premium location
Description
The whole offers a unique opportunity to walk straight into a ‘turnkey’ business with proven income streams from both the substantial livery yard (which is at full capacity) and 6 rental units (all fully let).
The property has been in the same family ownership for over 60 years & during that time an enviable reputation has been built around the excellent facilities at the location which include: 42 loose boxes, solarium, secure tack rooms & liveries day room, security system, 40m x 40m riding arena, covered horse walker, lunge arena, lorry & trailer park, level pastureland divided into post & rail paddocks allowing for year round turnout also with space to create a cross country course.
The whole is approached from an impressive 150 yard tree lined private drive which leads to a formal entrance into the manicured grounds of ‘Arnolds Hall’ then on to the equestrian centre and residential apartments. A likely attraction for potential purchasers is that the Master residence is ‘ring fenced’ within its own private plot set away and secluded from the equestrian centre yet convenient for overseeing the day to day running of business matters.
For those wanting extended family living options the versatile interior of the main house offers potential to incorporate an integral annexe and with further accommodation provided within the 6 rental apartments. Outside a circular gravelled drive with central water feature leads to the front of the house with detached open fronted double garage off the drive. The expansive surrounding gardens give the feel of being in your own rural oasis with many sitting out areas and large picturesque, landscaped pond.
Location & Area Awareness - The property is situated in a sought after location in a high value area with good communication links and whilst being on the edge of a residential area is surrounded by attractive countryside with good local walks, riding out and pubs nearby.. The thriving village of Welwyn is around 1 mile away with its diverse range of shops, cafes, beauty salons, restaurants, and boutiques. Welwyn Garden City (4 miles) has a whole host of further shopping & recreational facilities, along with a John Lewis department store with similar shopping and amenities at St. Albans (10 miles). Welwyn North Railway Station (2.8 miles) provides convenient links to Kings Cross London in circa 30 minutes; the A1M motorway is within convenient distance providing access to the wider motorway. International airports at Luton (11 miles), Stanstead (25 miles), Heathrow (32 miles). Education: There are many schooling choices in the area including Ofsted Outstanding Welwyn St. Mary`s Primary School 1.6 miles away, Ofsted Good Monk`s Walk Secondary School is 3 miles away. Local Independent schools include Sherrardswood School, St. Albans School, Aldwickbury School. For Local, Sporting and Recreational Activities Welwyn has a Sports and Social Club, Tennis Club, with the highly regarded Brocket Hall Golf Club a short drive away. Gosling Sports Park has a wide range of sporting activities for all ages, including Gym, Tennis courts, Soft play, Trampoline park, Spa, Ski centre, Football pitches, Squash court, Golf driving range, Cycling Velodrome, Athletics track and field. Silverstone Motor Racing Circuit is 50 miles away and Horse Racing can be found at Chelmsford City Racecourse and Newmarket Racecourses. More extensive entertainment can be found a short train link into London. (All mileage/timings estimated)
Arnolds Hall- Private Residence - The whole is approached from a tree lined private drive which leads to a formal entrance drive into the grounds of Arnolds Hall. A likely attraction for potential purchasers is that the principal residence is ‘ring fenced’ within its own 4 acres of stunning mature grounds set away and secluded from the equestrian centre yet convenient for overseeing the day to day running of business matters. For those wanting a property which offers accommodation options for extended family living the interior layout of the house offers such versatility enhanced by the period ambiance of exposed beams and timbers throughout.
On the GROUND FLOOR there is a spacious entrance hall with two staircases leading up to the first floor. Kitchen, utility room, sitting room with impressive inglenook fireplace, formal dining room, and light 'sunroom' looking out to the manicured established gardens and feature water fountain.
On the FIRST FLOOR there are 4 bedrooms and 2 bathrooms in total. 1 of the bedrooms has a separate staircase as well as a shower cubicle and wash hand basin. 1 bedroom has an ensuite.
On the SECOND FLOOR there is an attic bedroom as well as an area for storage in the eaves. NOTE that the stairs to the attic bedroom are a ladder style and limit ease of access but was historically used as a bedroom and has a wash hand basin and window to the end gable.
Outside a circular gravelled drive leads to the front of the house with a landscaped water feature, detached double open fronted garage to one side with the expansive surrounding gardens giving the feeling of being in your own rural oasis with many sitting out areas and a large, picturesque pond with fountain water feature.
Flats / Apartments - Refer to the FLOOR PLANS for sizes and layouts.
There are 6 residential units converted from stables and a barn which are currently fully let out by the vendor.
These units offer an income on a Tenancy Agreement and were converted from historic older buildings. 3 were from stables, which are more modern, whilst the other 3 are within a large barn with hay loft which offer slightly larger living areas, one of which is in the old hayloft.
Equestrian Facilities & Outbuildings - THE EQUESTRIAN CENTRE
The well-equipped and well organised equestrian facilities have been maintained to a high standard and are currently divided into three separate livery yards, heated secure tack-rooms, rug barn, feed stores, liveries kitchen, livery private storage lockers etc.
The “DIY Yard” includes 20 stables and currently rented out monthly where the liveries supply their own feed, bedding and sundries, with use of all facilities and own storage areas.
The “Full & Part Livery Yard” includes 20 stables with staff caring for the horses at different financial levels subject to livery client needs.
The stabling is arranged in numerous blocks comprising of timber frame and timber clad under corrugated Onduline, slate, or box profile plastic coated galvanised sheet rooves. Attractive brick and timbered under clay tile slate office with potential for conversion. Mains services connected. Drainage is by way of a private system.
Ancillary facilities:
Excellent outdoor floodlit RIDING ARENA -40m x 40m - Chapel Sand and rubber surface, (Chapelstone Equestrian Construction), drainage system, automatic water system and flood lights.
LUNGING ARENA – 18 metres. Timber constructed with double doors in. Surface Chapel sand on Concrete base with drainage.
HORSE WALKER – Claydon 6 bay walker with roof and rubber surface. Farmpave Concrete Base (special concrete for horses).
SOLARIUM - in the main yard. WASH DOWN BOX - in the main yard.
PARKING - large car/lorry/trailer parking area.
Separated post and rail fenced allowing for year round turnout and split grazing for MARES & GELDINGS.
OUTBUILDINGS – see attached floor plans - to the right of the entrance is a large timber barn (HD296959) currently let out as a partitioned workshop with front and side double doors.
HACKING OUT - Quite good local bridleways once you get off Pottersheath Road.
OWNERS OFFICE - off the main yard and parking area.
LIVERY WC / HAND WASH FACILITY - off the main yard.
Land & Gardens & Rights Of Way - The site is split into two Titles - The house and garden and further adjoining paddock in total 3.996 acres (*TBV) and the main equestrian centre of 28.884 acres (TBV).
Agents Note: There are two Public Footpaths and public right of way on the main drive.
The acreage and or land shown / stated on any map and or screen print for the property is *TBV – (To Be Verified), which means that the land has not been formally measured and or verified by Equus and or its sellers/clients. A Title Plan from Land Registry will have been acquired, where available, showing the boundary and acreage. Otherwise, an online measuring tool will have been used to ‘check’ the acreage against the Land Registry Title where possible. Interested applicants / buyers are advised that if they have any doubts as to the plot size and wish to have verification of the titles and exact area of the entire plot/s, they will be required to make their own arrangements, at their own cost, by appointing the services of a Solicitor acting on their behalf and an accredited / qualified company who can measure the area for a compliant Land Registry Title Plan.
Valuation Appraisal On Business - Once the property has been viewed, genuinely interested parties / purchasers of the property will be able to read the full Business Appraisal.
Helpful Website Links - We recommend that you visit the local authority website pertaining to the property you are interested in buying for all the planning consents / restrictions / history and the following websites for more helpful information about the property and surrounding local area before proceeding in a purchase:
| | | - | |
Material Information - TENURE: Freehold
PROPERTY TYPE: Principal dwelling detached. Flats / apartments attached.
PROPERTY CONSTRUCTION: Principal dwelling timber framed. Flats / apartments timber framed.
NUMBER & TYPE OF ROOM/S: see attached floor plans.
PARKING: Principal dwelling off road and private. Flats / apartments off road x1 per unit although there is space for 2 more.
FLOOD RISK: Zone 1 limited risk.
TITLE NUMBER/S: x2. HD296959. HD301861.
LOCAL AUTHORITY: North Hertfordshire.
TAX BAND: Principal dwelling G. Flats / apartments A.
EPC RATING: Principal dwelling is Grade 2 listed N/A so is exempt. Flats / apartments are all EPC's are online. Full ratings & advisories/estimated costs are now online at the .gov web site:
Services - HEATING: Principal dwelling oil. Flats / apartments electric.
SEWAGE: Principal dwelling and flats / apartments attached private septic tank. Equestrian facility private septic tank.
WATER SUPPLY: Mains.
ELECTRICITY SUPPLY: Mains.
BROADBAND: see useful website links.
MOBILE COVERAGE: see useful website links.
Viewing Arrangements - All Viewings are strictly by Appointment with the Vendors’ Agent
Equus Country & Equestrian, South East/South West
T:
E:
W:
DISCLAIMER: All prospective buyers view all properties for sale with Equus International Property Ltd at their own risk and neither the Agents, Joint Agents nor the Sellers take responsibility for any damage or injury however caused to themselves or personal belongings or property.
By viewing a property with Equus you accept this disclaimer. If inspecting the outbuildings, equestrian facilities or any other building within the grounds you must wear appropriate clothing and footwear and children must be either left in the car or supervised at all times. Livestock should not be touched and all gates left shut or closed after use.
Directions - Use the postcode AL6 9SZ. Drive up between the two paddocks on either side and look straight ahead where at the top of the drive there is a Five bar gate.
The formal private drive to the main house is to the left of the gate, veer left before the Five Bar Gate, along the side of the barn and then right on to the shingle drive via another gate.
To access the yard do the following; Just before the Five Bar Gate on the right there are two switches to open the gate. Press either one and drive in and park sensibly on the tarmacadam.
Brochures
Welwyn, Hertfordshire- COUNCIL TAXA payment made to your local authority in order to pay for local services like schools, libraries, and refuse collection. The amount you pay depends on the value of the property.Read more about council Tax in our glossary page.
- Band: G
- LISTED PROPERTYA property designated as being of architectural or historical interest, with additional obligations imposed upon the owner.Read more about listed properties in our glossary page.
- Listed
- PARKINGDetails of how and where vehicles can be parked, and any associated costs.Read more about parking in our glossary page.
- Yes
- GARDENA property has access to an outdoor space, which could be private or shared.
- Yes
- ACCESSIBILITYHow a property has been adapted to meet the needs of vulnerable or disabled individuals.Read more about accessibility in our glossary page.
- Ask agent
Energy performance certificate - ask agent
Welwyn, Hertfordshire
Add an important place to see how long it'd take to get there from our property listings.
__mins driving to your place
Get an instant, personalised result:
- Show sellers you’re serious
- Secure viewings faster with agents
- No impact on your credit score
About Equus Country and Equestrian Property, South East
Head Office Lonsdale Gate Lonsdale Gardens Tunbridge Wells Kent TN1 1NU


Your mortgage
Notes
Staying secure when looking for property
Ensure you're up to date with our latest advice on how to avoid fraud or scams when looking for property online.
Visit our security centre to find out moreDisclaimer - Property reference 33868408. The information displayed about this property comprises a property advertisement. Rightmove.co.uk makes no warranty as to the accuracy or completeness of the advertisement or any linked or associated information, and Rightmove has no control over the content. This property advertisement does not constitute property particulars. The information is provided and maintained by Equus Country and Equestrian Property, South East. Please contact the selling agent or developer directly to obtain any information which may be available under the terms of The Energy Performance of Buildings (Certificates and Inspections) (England and Wales) Regulations 2007 or the Home Report if in relation to a residential property in Scotland.
*This is the average speed from the provider with the fastest broadband package available at this postcode. The average speed displayed is based on the download speeds of at least 50% of customers at peak time (8pm to 10pm). Fibre/cable services at the postcode are subject to availability and may differ between properties within a postcode. Speeds can be affected by a range of technical and environmental factors. The speed at the property may be lower than that listed above. You can check the estimated speed and confirm availability to a property prior to purchasing on the broadband provider's website. Providers may increase charges. The information is provided and maintained by Decision Technologies Limited. **This is indicative only and based on a 2-person household with multiple devices and simultaneous usage. Broadband performance is affected by multiple factors including number of occupants and devices, simultaneous usage, router range etc. For more information speak to your broadband provider.
Map data ©OpenStreetMap contributors.
