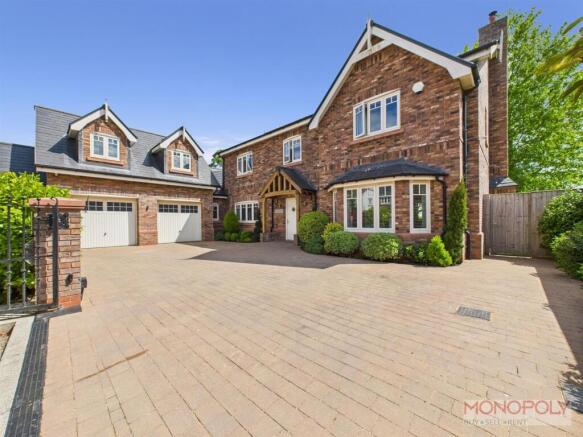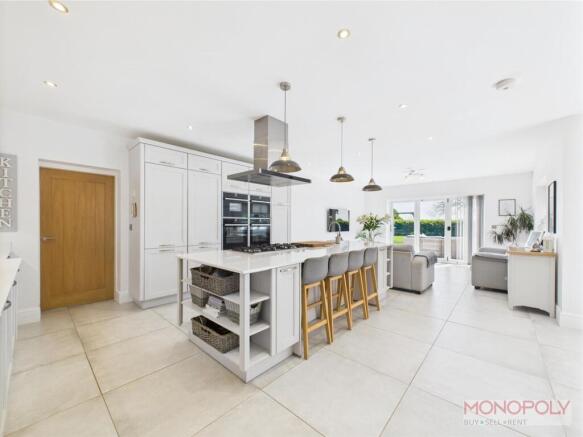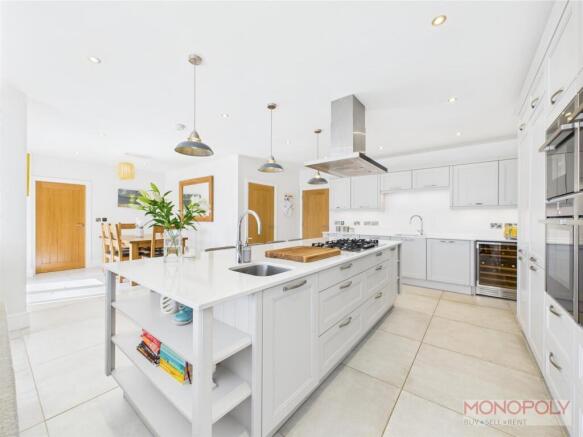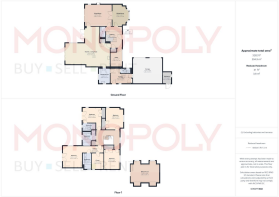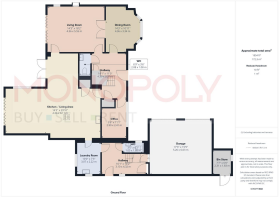
Berwyn View, Malpas

- PROPERTY TYPE
Detached
- BEDROOMS
4
- BATHROOMS
3
- SIZE
3,282 sq ft
305 sq m
- TENUREDescribes how you own a property. There are different types of tenure - freehold, leasehold, and commonhold.Read more about tenure in our glossary page.
Freehold
Key features
- A STYLISH & SPACIOUS FOUR BEDROOM DETACHED EXECUTIVE HOME
- WOW FACTOR OPEN PLAN KITCHEN/DINING/LIVING SPACE
- TWO RECEPTION ROOMS, STUDY & A GAMES ROOM
- UTILITY ROOM, BOOT ROOM & TWO DOWNSTAIRS CLOAKROOMS
- PRINCIPAL BEDROOM SUITE WITH WALK IN ROBE & CONTEMPORARY EN SUITE
- SECONDARY BEDROOM WITH EN SUITE
- FAMILY BATHROOM
- GENEROUS REAR GARDEN
- OFF ROAD PARKING & DOUBLE GARAGE
- HIGHLY SOUGHT AFTER LOCATION
Description
Location - The surrounding area of Malpas is known for its picturesque scenery and community spirit, making it a delightful place to live. Convenience is assured being in close proximity to highly-rated schools such as Bishop Heber High School and Malpas Alport Endowed Primary School. The property also benefits from its nearness to the local favourite pub, 'The Lion at Malpas' as well as 'The Old Fire Station Cafe Bar' for casual dining and socializing needs. Berwyn View also benefits from a communal lake and green area which can be enjoyed by residents of the development. Willoughby House is not just a home; it is a place where memories are made, and a lifestyle is embraced. This property is perfect for those seeking a contemporary abode in a tranquil setting, with all the amenities of Malpas at your doorstep. Do not miss the chance to make this remarkable residence your own.
Entrance Hall - Impressive entrance space with a central solid oak stair case rising to the first floor, composite entrance door, parquet style flooring, doors to dining room, living room, Cloakroom, understairs cupboard, study, storage cupboard and kitchen. Wall mounted smart heating control.
Cloakroom - With toilet, wash hand basin set in a vanity unit, tiled floor, part tiled walls, towel radiator.
Living Room - Featuring a wood burning stove set on a slate hearth with timber lintel over, parquet style flooring, bifolding doors opening onto the rear garden, door to kitchen.
Dining Room - With a generous bay window to the front elevation providing a good degree of natural light, parquet style flooring, glazed double doors to living room.
Study - Window to front laminate, parquet style flooring.
Open Plan Kitchen/Dining/Living Area - A truly stunning open plan space with a wow factor range of wall and base units, complementary Silestone worktops, integral Neff appliances to include two ovens, microwave oven, steaming oven, fridge, freezer, wine chiller, dishwasher, waste and recycling units, inset stainless sink with mixer tap, central island with breakfast bar 5 ring gas hob, extractor, inset sink with Quooker tap over. Open plan into sitting area with bifolding doors opening onto the rear garden, dining space with French style doors to rear garden. Tiled flooring. Doors to pantry cupboard, living room and utility.
Utility Room - Fitted range of wall and base units, complementary Silestone worktops, inset dink drainer with mixer tap, windows to side and rear, tiled floor. Door to inner hall.
Inner Hall/Boot Room - Composite stable style external door, tiled floor, fitted bench with storage under and coat hooks over stairs to games room, doors wc and garage.
Wc - With toilet hand wash basin set in a vanity unit, tiled flooring, part tiled walls, window to side, towel radiator.
Games Room - Located over the garage with carpet, windows to side, spotlights.
First Floor Landing - Gallery landing with window to front, carpet, doors to bedrooms and bathroom. Airing cupboard housing water tank. Loft access.
Principal Bedroom Suite - Doors to walk in robe and en suite. Carpet, Juliet balcony enjoying countryside views to the rear elevation, window to side.
Walk in robe with fitted rails and storage, carpet window to side.
Shower Room - Contemporary suite comprising a walk in shower with rain forest effect shower over, shower screen, wc, his and hers basins set in vanity unit, tiled walls and floor, spotlights, extractor, window to side.
Bedroom Two - Carpet, built in wardrobe, Juliet balcony to rear, window to side, door to en suite.
En suite - Walk in shower enclosure with rain forest effect shower over, wc, hand wash basin set in vanity unit, tiled walls and floor, towel radiator, window to rear.
Bedroom Three - Built in wardrobe, windows to front and side, carpet.
Bedroom Four - Carpet, window to front, built in wardrobe.
Family Bathroom - Shower enclosure, bath tub with central taps, hand wash basin set in vanity unit, wc, window to rear. Tiled walls and floor.
Garage - Double garage with two electric up and over vehicle doors, power and lighting, door to inner hall.
Outside - Front drive with wrought iron entrance gates opening onto the paved drive with space for three or four cars leading to the integral double garage and front door. Covered log store, EV charger.
Bin store with Upvc door, window to front.
Rear garden - Stone paved patio adjacent rear of the property, extensive lawn, fencing to both sides, hedge to rear boundary, out door power supply, gates to either side of the house to the front drive. Two mature trees.
Additonal Information - Built in 2018...Freehold...Under floor heating to ground floor and bathrooms...gas central heating...Oak internal doors...A small estate service will soon become payable to service the communal green area on the development.
Important Information - *Material Information interactive report available in video tour and brochure sections. *
MONEY LAUNDERING REGULATIONS 2003 Intending purchasers will be asked to produce identification and proof of financial status when an offer is received. We would ask for your co-operation in order that there will be no delay in agreeing the sale.
THE PROPERTY MISDESCRIPTIONS ACT 1991 The Agent has not tested any apparatus, equipment, fixtures and fittings or services and so cannot verify that they are in working order or fit for the purpose. A Buyer is advised to obtain verification from their Solicitor or Surveyor. References to the Tenure of a Property are based on information supplied by the Seller. The Agent has not had sight of the title documents. A Buyer is advised to obtain verification from their Solicitor. You are advised to check the availability of this property before travelling any distance to view. We have taken every precaution to ensure that these details are accurate and not misleading. If there is any point which is of particular importance to you, please contact us and we will provide any information you require. This is advisable, particularly if you intend to travel some distance to view the property. The mention of any appliances and services within these details does not imply that they are in full and efficient working order. These details must therefore be taken as a guide only.
MORTGAGES
Our recommended experienced independent Mortgage specialists can search the best products from the whole of the market ensuring they always get the best mortgage for you based upon your needs and circumstances. If you would like to have a no obligation chat Call to find out more.
Please remember that you should not borrow more than you can safely afford.
Your home maybe repossessed if you do not keep up repayments on your mortgage
Brochures
Berwyn View, MalpasMaterial InformationBrochure- COUNCIL TAXA payment made to your local authority in order to pay for local services like schools, libraries, and refuse collection. The amount you pay depends on the value of the property.Read more about council Tax in our glossary page.
- Band: H
- PARKINGDetails of how and where vehicles can be parked, and any associated costs.Read more about parking in our glossary page.
- Yes
- GARDENA property has access to an outdoor space, which could be private or shared.
- Yes
- ACCESSIBILITYHow a property has been adapted to meet the needs of vulnerable or disabled individuals.Read more about accessibility in our glossary page.
- Ask agent
Berwyn View, Malpas
Add an important place to see how long it'd take to get there from our property listings.
__mins driving to your place
Get an instant, personalised result:
- Show sellers you’re serious
- Secure viewings faster with agents
- No impact on your credit score
Your mortgage
Notes
Staying secure when looking for property
Ensure you're up to date with our latest advice on how to avoid fraud or scams when looking for property online.
Visit our security centre to find out moreDisclaimer - Property reference 33868442. The information displayed about this property comprises a property advertisement. Rightmove.co.uk makes no warranty as to the accuracy or completeness of the advertisement or any linked or associated information, and Rightmove has no control over the content. This property advertisement does not constitute property particulars. The information is provided and maintained by Monopoly Estate Agents, Rossett. Please contact the selling agent or developer directly to obtain any information which may be available under the terms of The Energy Performance of Buildings (Certificates and Inspections) (England and Wales) Regulations 2007 or the Home Report if in relation to a residential property in Scotland.
*This is the average speed from the provider with the fastest broadband package available at this postcode. The average speed displayed is based on the download speeds of at least 50% of customers at peak time (8pm to 10pm). Fibre/cable services at the postcode are subject to availability and may differ between properties within a postcode. Speeds can be affected by a range of technical and environmental factors. The speed at the property may be lower than that listed above. You can check the estimated speed and confirm availability to a property prior to purchasing on the broadband provider's website. Providers may increase charges. The information is provided and maintained by Decision Technologies Limited. **This is indicative only and based on a 2-person household with multiple devices and simultaneous usage. Broadband performance is affected by multiple factors including number of occupants and devices, simultaneous usage, router range etc. For more information speak to your broadband provider.
Map data ©OpenStreetMap contributors.
