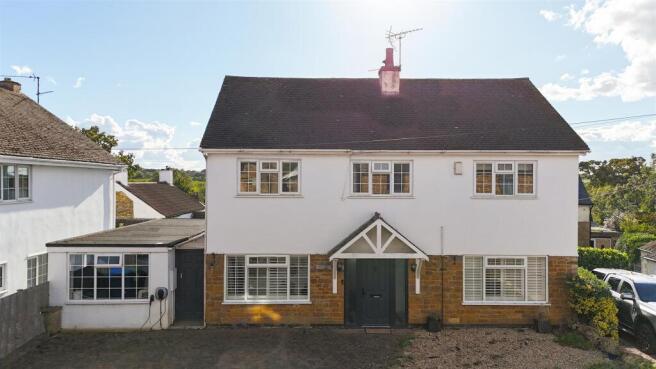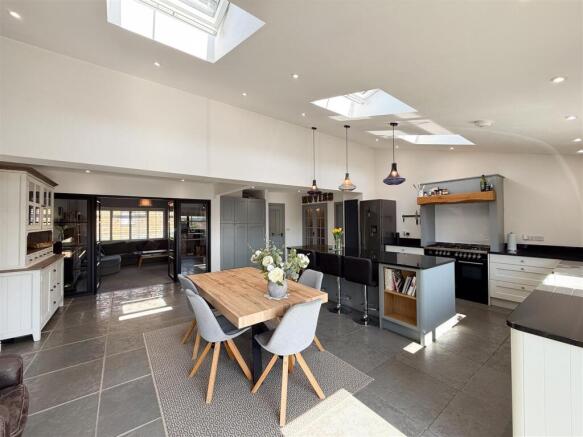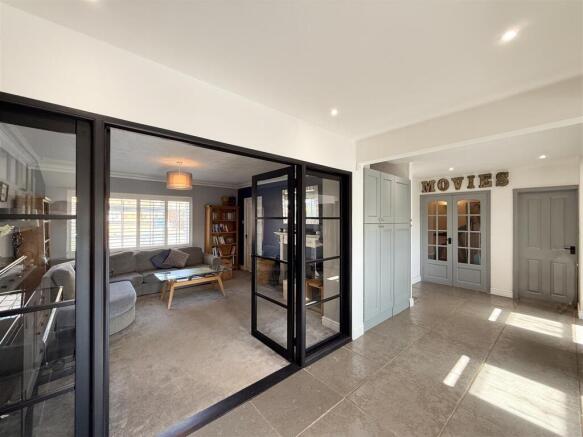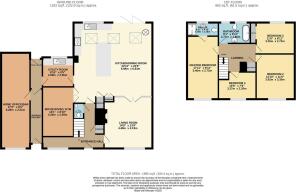Church Street, Wilbarston, Market Harborough

- PROPERTY TYPE
Detached
- BEDROOMS
4
- BATHROOMS
2
- SIZE
Ask agent
- TENUREDescribes how you own a property. There are different types of tenure - freehold, leasehold, and commonhold.Read more about tenure in our glossary page.
Freehold
Key features
- 4 Bedroom Detached
- Renovated Throughout
- Additional Office Space / Bar
- Large Family Kitchen/Living/Diner
- Parking For 5 Cars
- Newly Designed Garden
- EV Charger
Description
Outside - At the front of the property you will find a driveway for 5 cars that is mainly block paved with a smaller gravelled area. There is a side gate that leads you down to the office/bar area and onto the rear garden. The rear garden has been recently upgraded with a large tiled area made of Italian Porcelain. This spans 2 levels taking you down to the lawned area with views of the Welland Valley.
Downstairs - Into the front door you will be welcomed into an open hallway with chequered floor tiles that lead you into the kitchen. Off the hallway there is a downstairs WC, staircase taking you to the first floor and an open cloakroom with a separate storage cupboard.
The kitchen/family room is the main feature of the house and has been created using 4 separate existing rooms. It measures 500 sqft in total and includes a bespoke made kitchen and space for a large dining table and further reception area by the log burner. The kitchen itself has been designed with hosting in mind featuring a large island with wine fridge at the end and several cupboards and storage underneath. All the worktops and up risers are solid granite and the sink is a butler/belfast. There is an integrated dishwasher and space for a fridge/freezer and large range cooker. There are many features in this space, a few to note are the electric powered roof light windows, log burning stove, bifold doors onto the garden and crittall doors between the kitchen and the lounge.
Off the kitchen you will find the movie room/gym which has integrated wiring for surround sound speakers. The utility room houses the mains gas boiler and has plumbing for washer and dryer and plenty of storage as well as a handy second sink. Into the lounge you will find a cozy sitting room with a feature fireplace and open fire and plenty of space for large sofas or a corner sofa. Through the side internal walkway from front to back, you will find the office and bar. This was converted in 2021 with full building control making it an internal room which could be used as further accommodation or annex. This space has a separate fuse board and modern electric heating that is app controlled.
Upstairs - Upstairs there are 4 bedrooms, 3 of them being double and 1 a large single. The master bedroom is a large room with views over the front aspect and features a modern fitted ensuite shower room. Bedroom 2 is also a large double looking onto the front. Bedroom 3 features wide ranging views over the fields and onto Stoke Albany church and there is plenty of space for wardrobes and other bedroom furniture. Bedroom 4 which is currently being used as an office, is a good sized single room with space for wardrobes. The family bathroom consists of a large bath with mains fed shower over with sink and toilet.
Local Area - Wilbarston is a 10 minute drive to Market Harborough and Corby, both these towns have trains into London St Pancras in under an hour. Market Harborough is a busy town with many amenities along with primary and secondary schools.
AGENTS NOTE: THIS PROPERTY IS BEING SOLD FOR A MEMBER OF STAFF / ASSOCIATE OF LUCAS ESTATE AGENTS
Brochures
Church Street, Wilbarston, Market HarboroughChurch Street, WilbarstonBrochure- COUNCIL TAXA payment made to your local authority in order to pay for local services like schools, libraries, and refuse collection. The amount you pay depends on the value of the property.Read more about council Tax in our glossary page.
- Band: E
- PARKINGDetails of how and where vehicles can be parked, and any associated costs.Read more about parking in our glossary page.
- Yes
- GARDENA property has access to an outdoor space, which could be private or shared.
- Yes
- ACCESSIBILITYHow a property has been adapted to meet the needs of vulnerable or disabled individuals.Read more about accessibility in our glossary page.
- Ask agent
Church Street, Wilbarston, Market Harborough
Add an important place to see how long it'd take to get there from our property listings.
__mins driving to your place
Get an instant, personalised result:
- Show sellers you’re serious
- Secure viewings faster with agents
- No impact on your credit score
Your mortgage
Notes
Staying secure when looking for property
Ensure you're up to date with our latest advice on how to avoid fraud or scams when looking for property online.
Visit our security centre to find out moreDisclaimer - Property reference 33868445. The information displayed about this property comprises a property advertisement. Rightmove.co.uk makes no warranty as to the accuracy or completeness of the advertisement or any linked or associated information, and Rightmove has no control over the content. This property advertisement does not constitute property particulars. The information is provided and maintained by Lucas Estate Agents, Kettering. Please contact the selling agent or developer directly to obtain any information which may be available under the terms of The Energy Performance of Buildings (Certificates and Inspections) (England and Wales) Regulations 2007 or the Home Report if in relation to a residential property in Scotland.
*This is the average speed from the provider with the fastest broadband package available at this postcode. The average speed displayed is based on the download speeds of at least 50% of customers at peak time (8pm to 10pm). Fibre/cable services at the postcode are subject to availability and may differ between properties within a postcode. Speeds can be affected by a range of technical and environmental factors. The speed at the property may be lower than that listed above. You can check the estimated speed and confirm availability to a property prior to purchasing on the broadband provider's website. Providers may increase charges. The information is provided and maintained by Decision Technologies Limited. **This is indicative only and based on a 2-person household with multiple devices and simultaneous usage. Broadband performance is affected by multiple factors including number of occupants and devices, simultaneous usage, router range etc. For more information speak to your broadband provider.
Map data ©OpenStreetMap contributors.






