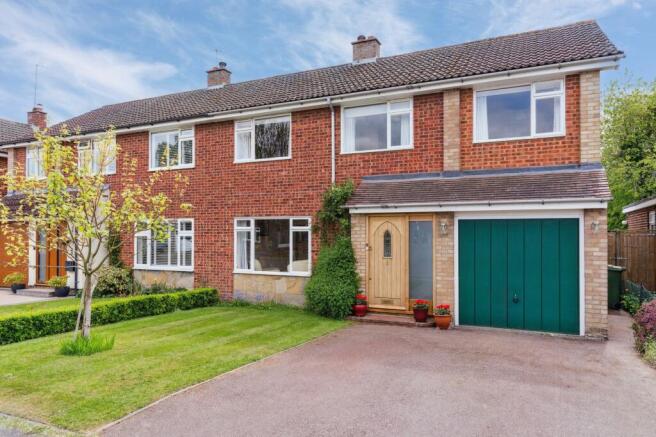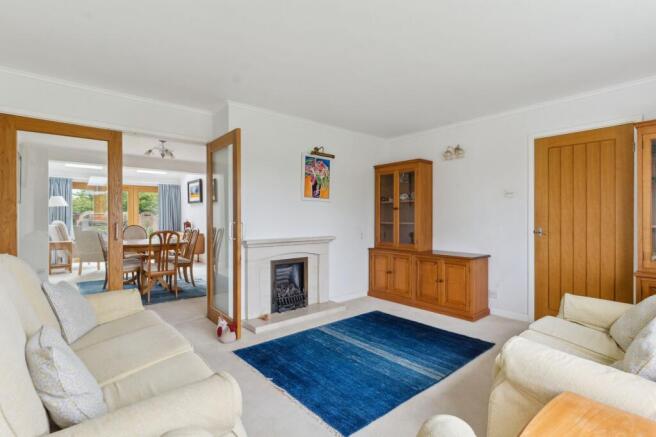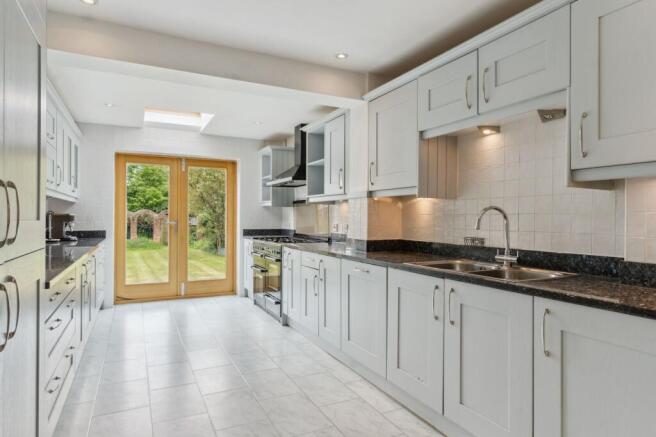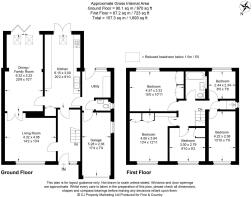
Ben Austins, Redbourn

- PROPERTY TYPE
Semi-Detached
- BEDROOMS
5
- BATHROOMS
2
- SIZE
1,693 sq ft
157 sq m
- TENUREDescribes how you own a property. There are different types of tenure - freehold, leasehold, and commonhold.Read more about tenure in our glossary page.
Freehold
Key features
- Extended Five Bedroom Semi Detached Family Home
- Offered For Sale with No Onward Chain
- Formal Sitting Room with Feature Gas Fireplace
- Extended Dining/Family Room with Bi-fold Doors
- Refitted & Extended Kitchen and Utility Room
- Refitted Family Bathroom & Separate Shower Room
- Delightful South Facing Private Rear Garden
- Driveway for Two Vehicles & Integral Garage
- Walking Distance to The Common & Amenities
- Excellent Transport Links to London Nearby
Description
An extended five bedroom semi detached family home reaching over 1600 sq. ft of accommodation and a large south facing private garden, situated in the desirable Hertfordshire village of Redbourn and no onward chain.
Set in a sought-after residential location of Ben Austins, this extended and modernised five bedroom family home combines 1,693 sq. ft. of spacious, versatile living throughout. Thoughtfully enhanced by the current owners, this family home now boasts a bright and expansive groundfloor layout, stylish refitted kitchen and bathroom, and a south-facing rear garden, complete with a charming feature known as ‘Graham’s Arches’. Offered with no onward chain, this property is perfect for families looking for space, light, and character—both inside and out.
As you approach the family home, a mature front lawned garden, and distinctive oak front door creates a welcoming first impression. The driveway bordering the front garden conveniently provides off street parking for two vehicles and leads to an integral garage.
Upon entering, you're greeted by a spacious hallway that connects the ground floor living areas. To the front, a bright and well-proportioned living room features a large window and a relaxed, comfortable atmosphere in front of the feature gas fireplace, perfect to cosy up in the cooler months. At the rear, the home opens into a stunning extended dining/family room, the heart of the home, designed for everyday living and entertaining alike. Bi-fold doors lead out to the rear garden, flooding the space with natural light and seamlessly connecting indoors with outdoors.
The refitted kitchen—a true standout—has been extended to create a generous galley-style layout. It features a timeless shaker-style design with an abundance of cupboard space, granite worktops, tiled flooring, integrated appliances including a dishwasher and fridge/freezer, and a Rangemaster cooker also included. A skylight enhances the natural brightness of the space, while French doors frame a direct view of the garden’s charming arched brick feature—affectionately known as Graham’s Arches.
Practicality continues with a separate utility room adjacent to the extended kitchen providing additional storage and space for white goods, complete with a separate ground floor cloakroom, and internal access to the garage, which offers additional storage or an excellent opportunity to convert, subject to necessary planning consents.
Ascending from the entrance hall, stairs rise to the first floor that provides five well-sized bedrooms, with flexibility for family, guests, or home working. The master bedroom and second bedrooms are both generous double sized accommodation and benefit from ample built in wardrobe/storage space. Bedroom three is also a good size double, whilst two additional bedrooms are ideal as children’s bedrooms. The fifth bedroom makes a perfect nursery or a home office to offer the flexibility of working from home. Both the family bathroom and separate shower room have been refitted to a contemporary finish. Offering a sleek, rejuvenating space, the family bathroom is finished with modern floor to tile ceilings, low level W.C., pedestal wash hand basin and panelled bath, whilst the separate shower room situated off the landing is fitted with stylish floor to ceiling tiling.
Stepping outside, the south-facing garden is a peaceful haven, offering a neat lawn, mature, vibrant borders, and a sense of privacy—perfect for al fresco dining or children’s play. The unique arched brick wall, Graham’s Arch, creates an elegant focal point and a talking piece that elevates the garden’s charm.
Just a short walk from Redbourn Common and the village High Street, this home is ideally located to enjoy all the area has to offer—from charming local shops and cafés to welcoming pubs, a Post Office, medical facilities, and a pharmacy. The property also falls within the catchment for highly regarded local schools, making it a superb choice for families.
Redbourn’s excellent transport links make it ideal for commuters, with the M1 (Junction 9) just two miles away and regular train services from nearby Harpenden reaching London St. Pancras in under 30 minutes. With easy access to both Harpenden and St. Albans for broader shopping and leisure needs, this property combines village charm with modern convenience in a truly sought-after setting.
EPC Rating: C
- COUNCIL TAXA payment made to your local authority in order to pay for local services like schools, libraries, and refuse collection. The amount you pay depends on the value of the property.Read more about council Tax in our glossary page.
- Band: F
- PARKINGDetails of how and where vehicles can be parked, and any associated costs.Read more about parking in our glossary page.
- Yes
- GARDENA property has access to an outdoor space, which could be private or shared.
- Yes
- ACCESSIBILITYHow a property has been adapted to meet the needs of vulnerable or disabled individuals.Read more about accessibility in our glossary page.
- Ask agent
Energy performance certificate - ask agent
Ben Austins, Redbourn
Add an important place to see how long it'd take to get there from our property listings.
__mins driving to your place
Get an instant, personalised result:
- Show sellers you’re serious
- Secure viewings faster with agents
- No impact on your credit score
Your mortgage
Notes
Staying secure when looking for property
Ensure you're up to date with our latest advice on how to avoid fraud or scams when looking for property online.
Visit our security centre to find out moreDisclaimer - Property reference 75b95358-d627-47fa-98e5-a91bac0e05dc. The information displayed about this property comprises a property advertisement. Rightmove.co.uk makes no warranty as to the accuracy or completeness of the advertisement or any linked or associated information, and Rightmove has no control over the content. This property advertisement does not constitute property particulars. The information is provided and maintained by Fine & Country, Redbourn. Please contact the selling agent or developer directly to obtain any information which may be available under the terms of The Energy Performance of Buildings (Certificates and Inspections) (England and Wales) Regulations 2007 or the Home Report if in relation to a residential property in Scotland.
*This is the average speed from the provider with the fastest broadband package available at this postcode. The average speed displayed is based on the download speeds of at least 50% of customers at peak time (8pm to 10pm). Fibre/cable services at the postcode are subject to availability and may differ between properties within a postcode. Speeds can be affected by a range of technical and environmental factors. The speed at the property may be lower than that listed above. You can check the estimated speed and confirm availability to a property prior to purchasing on the broadband provider's website. Providers may increase charges. The information is provided and maintained by Decision Technologies Limited. **This is indicative only and based on a 2-person household with multiple devices and simultaneous usage. Broadband performance is affected by multiple factors including number of occupants and devices, simultaneous usage, router range etc. For more information speak to your broadband provider.
Map data ©OpenStreetMap contributors.





