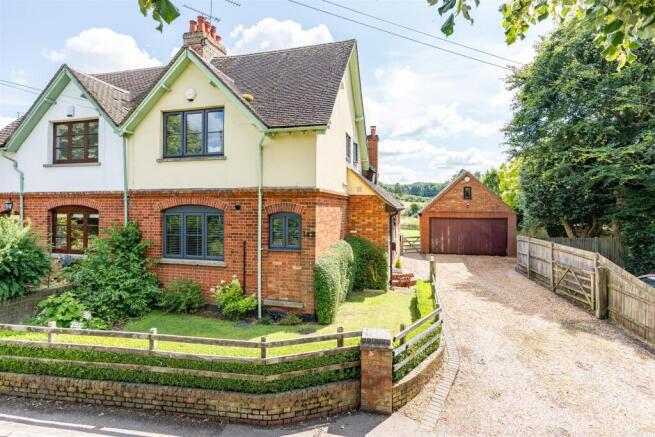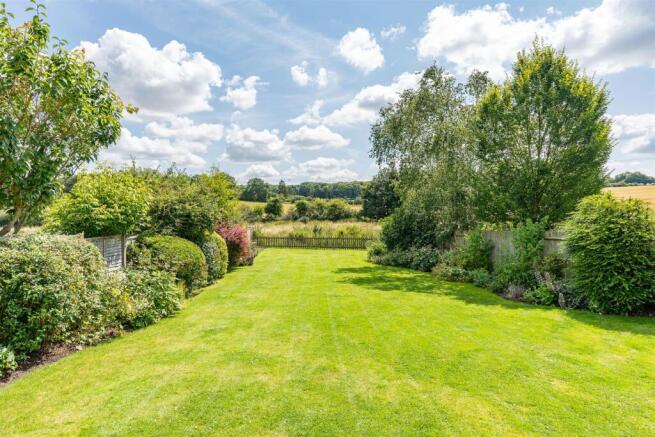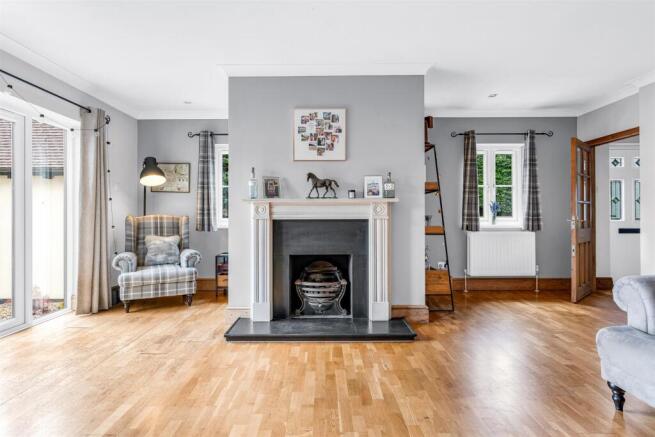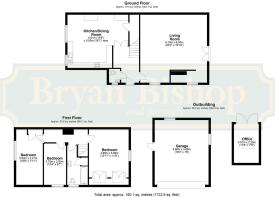High Street, Walkern, Stevenage

- PROPERTY TYPE
Semi-Detached
- BEDROOMS
3
- BATHROOMS
2
- SIZE
Ask agent
- TENUREDescribes how you own a property. There are different types of tenure - freehold, leasehold, and commonhold.Read more about tenure in our glossary page.
Freehold
Description
Accommodation:
The attractive steps lead you up to the pretty leaded light front door. Once inside you are are met with a good sized hallway with doors leading to the living room, the conveniently placed downstairs cloakroom and double doors straight ahead into the kitchen/dining room. From the hallway there is also a traditionally styled staircase, with its nicely turned banisters, rising to the first floor.
The living room is really quite exceptional. Being twenty feet by twenty feet it offers a myriad of opportunities for its layout and furnishing, it would easily accept a dining table, as well as, sofas and chairs. Bathed in natural light from the large glazed windows/double doors to the rear, plus two windows to the side and with a stunning feature fireplace, this room has an abundance of style. Clever planning means there is a quiet study/library area placed at the rear of the fireplace, yet well lit by the adjacent window. Within the floor is a fascinating and truly unique historical feature, being an old well that has been sealed off and now showcased through a viewing panel made of safety glass.
The kitchen/dining room is another large room, offering all of the usual amenities with style and character. There is a large walk-in pantry plus plenty of wall and floor mounted storage cupboards along with a full range of integrated appliances that a busy family needs. The clever layout ensures plenty of floor space for a large dining table and this bright, airy room has plenty of natural light from the two win
Upstairs, there are three good sized bedrooms, two of them doubles and the master benefits from fitted wardrobes, there is also a lovely family bathroom with a bath and shower fitting.
In the garden there is a newly-built detached outbuilding, the current owners are using this as a home-office. The building is usefully hard wired with both power and broadband internet. The space could alternatively be used as a home gym, games room, workshop or hobby space.
Offset to the side and rear of the house, is a large detached double garage with electric door, separate access door and ground floor windows to two aspects. It also has a substantial loft space lit by further windows to the front and rear. A useful and practical garage/workshop, but also presenting clear development opportunities, subject to obtaining the necessary permissions.
Exterior:
To the front of the property is a neat lawned area with small shrubs and bushes around it, all enclosed by a smart brick and timber boundary infilled with hedge. The gated driveway runs along the side of the house and has ample parking for four cars, along with the double garage. To the rear, is a lovely block paved patio positioned to enjoy the fabulous view but also nicely protected, perfect for relaxing and entertaining at any time of the day or evening. The garden is fabulous, long, mainly laid to lawn, with side borders of mature shrubs, hedges and specimen trees, it nicely slopes very gently away from the house. The rear boundary has been cleverly left very minimal to really emphasise the quite stunning views of the open Hertfordshire countryside that stretch out across the River Beane and beyond. The property doesn't only enjoy green views to the rear but to the front, in addition, the village sports field sits at the front of the property. Location:
This property is perfectly placed on the desirable south side of the pretty village of Walkern, with its pubs, village shop, primary school, church and sports club. The location offers a terrific blend of countryside setting, yet within a few minutes drive of Stevenage to the west, with its comprehensive shopping, entertainment and transport links north and south by mainline train and the A1(M). The towns of Hertford, Hitchin and Ware are all in close proximity.
Buyers Information
In order to comply with the UK's Anti Money Laundering (AML) regulations, Simply Homes are required to confirm the identity of all prospective buyers once an offer being accepted. We use a third party, Identity Verification System to do so and there is a nominal charge of £48 (per person) including VAT for this service.
Brochures
High Street, Walkern, Stevenage- COUNCIL TAXA payment made to your local authority in order to pay for local services like schools, libraries, and refuse collection. The amount you pay depends on the value of the property.Read more about council Tax in our glossary page.
- Ask agent
- PARKINGDetails of how and where vehicles can be parked, and any associated costs.Read more about parking in our glossary page.
- Yes
- GARDENA property has access to an outdoor space, which could be private or shared.
- Yes
- ACCESSIBILITYHow a property has been adapted to meet the needs of vulnerable or disabled individuals.Read more about accessibility in our glossary page.
- Ask agent
Energy performance certificate - ask agent
High Street, Walkern, Stevenage
Add an important place to see how long it'd take to get there from our property listings.
__mins driving to your place
Get an instant, personalised result:
- Show sellers you’re serious
- Secure viewings faster with agents
- No impact on your credit score
Your mortgage
Notes
Staying secure when looking for property
Ensure you're up to date with our latest advice on how to avoid fraud or scams when looking for property online.
Visit our security centre to find out moreDisclaimer - Property reference 33868465. The information displayed about this property comprises a property advertisement. Rightmove.co.uk makes no warranty as to the accuracy or completeness of the advertisement or any linked or associated information, and Rightmove has no control over the content. This property advertisement does not constitute property particulars. The information is provided and maintained by Simply Homes, Hertford. Please contact the selling agent or developer directly to obtain any information which may be available under the terms of The Energy Performance of Buildings (Certificates and Inspections) (England and Wales) Regulations 2007 or the Home Report if in relation to a residential property in Scotland.
*This is the average speed from the provider with the fastest broadband package available at this postcode. The average speed displayed is based on the download speeds of at least 50% of customers at peak time (8pm to 10pm). Fibre/cable services at the postcode are subject to availability and may differ between properties within a postcode. Speeds can be affected by a range of technical and environmental factors. The speed at the property may be lower than that listed above. You can check the estimated speed and confirm availability to a property prior to purchasing on the broadband provider's website. Providers may increase charges. The information is provided and maintained by Decision Technologies Limited. **This is indicative only and based on a 2-person household with multiple devices and simultaneous usage. Broadband performance is affected by multiple factors including number of occupants and devices, simultaneous usage, router range etc. For more information speak to your broadband provider.
Map data ©OpenStreetMap contributors.




