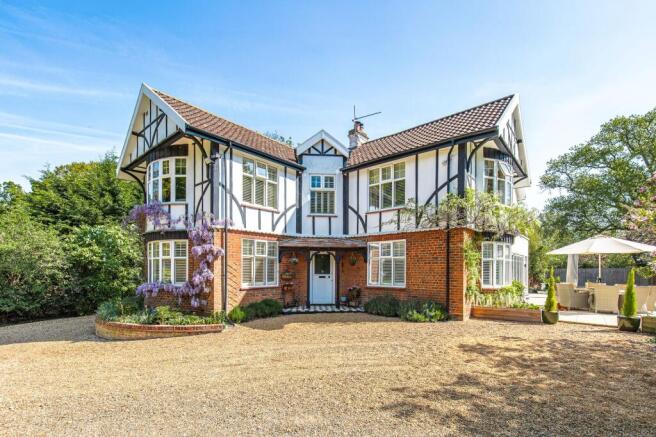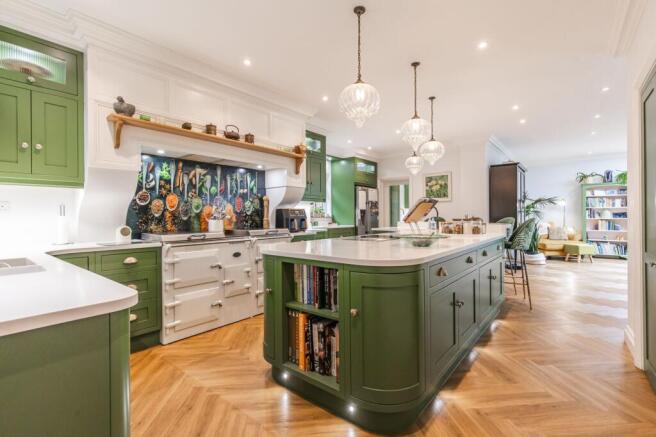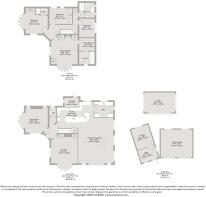
A Unique, Fully Refurbished Chain Free Home with Spacious, Secluded Grounds in Hoe

- PROPERTY TYPE
Detached
- BEDROOMS
4
- BATHROOMS
3
- SIZE
3,036 sq ft
282 sq m
- TENUREDescribes how you own a property. There are different types of tenure - freehold, leasehold, and commonhold.Read more about tenure in our glossary page.
Freehold
Key features
- Guide Price £1,000,000 - £1,100,000
- Part of our Chain-Free Promotion - Start Your New Chapter
- One Off Architect Designed 1930’s Home Offered with No Onward Chain
- Approx. 1.15 Acre (STMS) Private Plot with Private South Facing Rear Garden
- Bespoke Handmade Kitchen with Corian Countertops
- External 3 Desk Office
- Steam Room Shower for Principal Bedroom
- Outdoor Studio/Gym – Fully Connected to all Utilities, Offering Potential for Annexe Conversion (STPP)
- Electric Gated Entrance, Double Garage and Office and Surelock Security CCTV System and Alarm
- Total Refurbishment Including New Roof, Boiler, Treatment Plant and Electric Circuit Board
Description
Start your new chapter BEFORE welcoming in NEXT YEAR with this CHAIN-FREE property.
Guide Price £1,000,000 - £1,100,000
Set within a beautifully mature and private plot of approximately 1.15 acres (STMS), Woodgate House is a rare offering: a one-off, architect-designed 1930s residence that seamlessly blends period charm with bespoke, modern craftsmanship. Having undergone a total refurbishment, the property now benefits from a new roof, new boiler, new electric circuit board and a new treatment plant—modern upgrades that provide peace of mind for years to come.
Tucked discreetly away behind secure electric gates, this individual home offers space, style, and substance in equal measure—perfect for those seeking a peaceful retreat without compromising on convenience or quality.
Every element of Woodgate House has been thoughtfully curated to create a living experience that feels both refined and grounded. The property’s striking design is balanced by warmth and practicality, with generous proportions that feel purposeful rather than ostentatious. From the moment you enter, there is a clear sense of individuality and care in the detailing.
The open-plan kitchen, dining, and family area forms the true heart of the home. A bespoke handmade kitchen, finished with sleek Corian countertops, Bora hob with integrated Teppenyaki grill, reflects a commitment to quality materials and design. This sociable space invites everyday living and entertaining alike, flowing effortlessly into informal and formal areas depending on the mood and moment. Underfloor heating has been installed throughout the new extension, including the kitchen, dining and family room, as well as in the utility room.
Elsewhere on the ground floor, two further reception rooms provide versatile options for work, relaxation, and hosting—whether that’s a quiet evening by the fire, family movie nights, or a dedicated space for remote working.
Upstairs, four well-proportioned double bedrooms ensure there’s no compromise on space for family or guests. Two of the bedrooms benefit from their own en-suite facilities, while the air conditioned principal suite stands out with the inclusion of a luxurious steam room shower and a Japanese-style bidet toilet—an indulgent yet practical touch that speaks to the home’s thoughtful design. The suite also enjoys a generous dressing room, further enhancing the sense of comfort and considered layout.
Both the principal en-suite and the family bathroom also benefit from underfloor heating—an added touch of luxury and warmth exactly where it’s most appreciated.
Stepping outside, the property continues to impress. The south-facing rear garden is a true highlight, offering a tranquil, sun-filled backdrop framed by mature trees and planting. For those with green fingers or aspirations of a more self-sufficient lifestyle, a dedicated vegetable and planting area provides ample opportunity to grow and cultivate. Meanwhile, a separate outdoor studio or gym sits to one side of the plot, ideal as a fitness or creative space, and is fully connected to utility services, making it equally suitable for annexe conversion should further accommodation be required.
Backing directly onto the County Wildlife Site at Hoe Rough, the property enjoys uninterrupted access to beautiful countryside walks along the Wendling Beck River—perfect for dog walkers or those simply seeking the peace and beauty of nature.
Practicality underpins the elegance of the home, with a range of features designed to make everyday living easy and secure. A double garage is accompanied by a dedicated office space—perfect for modern home working—while a Surelock Security CCTV system and electric gated entrance provide peace of mind. Ample driveway parking ensures that the home remains functional for families or those who like to entertain.
Woodgate House offers more than just accommodation—it offers a lifestyle. A home with soul and sophistication, where craftsmanship meets comfort, and where the space inside is matched by the serenity of the surroundings outside. Set within the rural charm of Hoe, yet well positioned for wider connections, it is a home ready to welcome its next chapter.
PROPERTY HIGHLIGHTS
Architectural Highlights
One-off, architect-designed 1930s home
Designed library offering a dedicated, peaceful reading space
Thoughtfully crafted boot room and utility room
Bespoke Kitchen & Family Living
Handcrafted kitchen by Anglia Kitchens, forming the heart of the home
Corian worktops
Everhot AGA-style oven (13amp plug)
Bora hob with integrated Teppanyaki grill and extractor fan
Quooker boiling water tap
Integrated drawer fridges (ideal for fresh produce and dairy)
Walk-in pantry and water softener system
Underfloor heating throughout the kitchen, dining and family areas, and utility room
Kitchen and utility installations cost over £100,000, including bespoke coving by Stevensons of Norwich
Comfort & Technology
Principal bedroom with air conditioning
Luxurious en-suite with bespoke enclosed steam room and shower (seats four), featuring:
Aromatherapy system
Chromotherapy lighting
Built-in speakers and Bluetooth connectivity
Security system installed and maintained by Surelock Security, including: CCTV, alarms, security lighting and electric entry gates
Versatile Outbuildings
Detached studio/gym building with full utility connections
Architect drawings available for annexe conversion (no planning permission required)
Available fully equipped as a gym
Separate external office and store room with air conditioning
Extensive Grounds & Outbuildings
Four-bay log store
Summer house
Potting shed
Three additional sheds
All in addition to the gym/studio, offices, and garages
Recent Upgrades (2022)
New roof
New boiler
New electrical circuit board
New sewage treatment plant
HOE
Hoe is a peaceful and picturesque village nestled in the heart of rural Norfolk, offering a tranquil lifestyle amidst rolling countryside, yet with excellent access to nearby market towns and city amenities. Rich in heritage and natural beauty, Hoe is an ideal setting for those seeking a quiet village community with the charm and character of traditional Norfolk living.
The village is known for its historic roots, with St Andrew’s Church standing as a focal point and testament to centuries of local history. Surrounding farmland and meadows provide a serene backdrop, and nearby woodland walks and bridleways offer a haven for walkers, cyclists, and nature lovers. The Hoe Rough Nature Reserve, managed by Norfolk Wildlife Trust, is just a short stroll away and features diverse habitats including wildflower meadows, ancient woodland, and a wealth of wildlife.
Although Hoe retains a distinctly rural feel, it is just a few miles from the vibrant market town of Dereham, where you’ll find a wide array of amenities including supermarkets, cafés, restaurants, leisure centres, and schooling options. Dereham also provides convenient transport links, including regular bus routes and access to the A47, connecting you easily to Norwich to the east and King’s Lynn to the west.
The historic city of Norwich, with its celebrated cathedral, thriving arts scene, independent shops and excellent dining, is around 30 minutes away by car and offers further rail links to London and beyond.
With its peaceful setting, rich natural landscape, and proximity to larger towns and city life, Hoe offers the best of both worlds—making it a hidden gem for those looking to enjoy the slower pace of village life without sacrificing modern convenience.
SERVICES CONNECTED
Mains electricity and water. Drainage to sewage treatment plant. Oil fired central heating. Underfloor heating to kitchen, dining, family room, utility room, principal en-suite and family bathroom.
COUNCIL TAX
Band F.
ENERGY EFFICIENCY RATING
D. Ref:- 2924-5190-6661-6111-3352
To retrieve the Energy Performance Certificate for this property please visit and enter in the reference number above. Alternatively, the full certificate can be obtained through Sowerbys.
TENURE
Freehold.
LOCATION
What3words: ///giggle.overheat.desktops
AGENT’S NOTE
We understand that planning permission is not required for the conversion of the gym outbuilding, but a change of use may be required.
WEBSITE TAGS
village-spirit
garden-parties
bloom-blossom
room-to-roam
family-life
fresh-visions
work-and-grow
chain-free-promotion
EPC Rating: D
Parking - Double garage
Parking - Driveway
Brochures
Property Brochure- COUNCIL TAXA payment made to your local authority in order to pay for local services like schools, libraries, and refuse collection. The amount you pay depends on the value of the property.Read more about council Tax in our glossary page.
- Band: F
- PARKINGDetails of how and where vehicles can be parked, and any associated costs.Read more about parking in our glossary page.
- Garage,Driveway
- GARDENA property has access to an outdoor space, which could be private or shared.
- Private garden
- ACCESSIBILITYHow a property has been adapted to meet the needs of vulnerable or disabled individuals.Read more about accessibility in our glossary page.
- Ask agent
A Unique, Fully Refurbished Chain Free Home with Spacious, Secluded Grounds in Hoe
Add an important place to see how long it'd take to get there from our property listings.
__mins driving to your place
Get an instant, personalised result:
- Show sellers you’re serious
- Secure viewings faster with agents
- No impact on your credit score
Your mortgage
Notes
Staying secure when looking for property
Ensure you're up to date with our latest advice on how to avoid fraud or scams when looking for property online.
Visit our security centre to find out moreDisclaimer - Property reference 121d1b09-9f1e-4807-bbe1-34b4af647591. The information displayed about this property comprises a property advertisement. Rightmove.co.uk makes no warranty as to the accuracy or completeness of the advertisement or any linked or associated information, and Rightmove has no control over the content. This property advertisement does not constitute property particulars. The information is provided and maintained by Sowerbys, Dereham. Please contact the selling agent or developer directly to obtain any information which may be available under the terms of The Energy Performance of Buildings (Certificates and Inspections) (England and Wales) Regulations 2007 or the Home Report if in relation to a residential property in Scotland.
*This is the average speed from the provider with the fastest broadband package available at this postcode. The average speed displayed is based on the download speeds of at least 50% of customers at peak time (8pm to 10pm). Fibre/cable services at the postcode are subject to availability and may differ between properties within a postcode. Speeds can be affected by a range of technical and environmental factors. The speed at the property may be lower than that listed above. You can check the estimated speed and confirm availability to a property prior to purchasing on the broadband provider's website. Providers may increase charges. The information is provided and maintained by Decision Technologies Limited. **This is indicative only and based on a 2-person household with multiple devices and simultaneous usage. Broadband performance is affected by multiple factors including number of occupants and devices, simultaneous usage, router range etc. For more information speak to your broadband provider.
Map data ©OpenStreetMap contributors.








