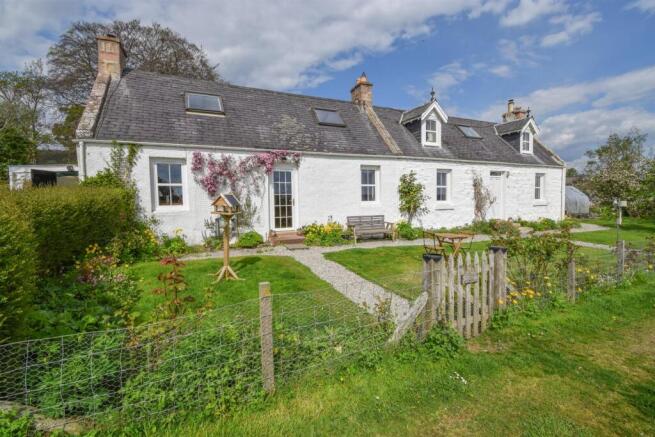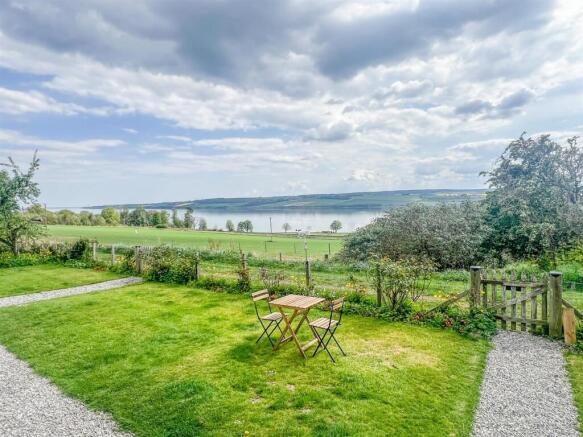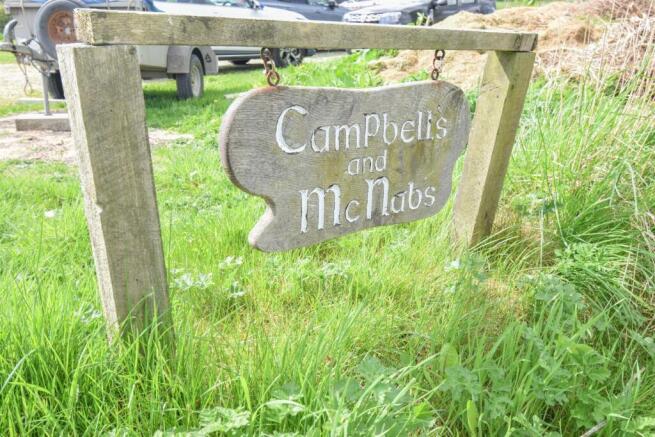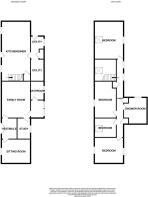
Campbell & McNabs Cottages, Ardullie, Dingwall

- PROPERTY TYPE
Cottage
- BEDROOMS
4
- BATHROOMS
2
- SIZE
Ask agent
- TENUREDescribes how you own a property. There are different types of tenure - freehold, leasehold, and commonhold.Read more about tenure in our glossary page.
Freehold
Key features
- Cellar
- Study/Office
- Seculded location
- Mezzanine Landing
- Poly Tunnel
- Oil and under floor heating
- Stunning views
- Large garden
- Two reception rooms
- Utility Room
Description
Property - Nestled in the serene countryside on the outskirts of Dingwall, Campbells & McNabs Cottages is an endearing, four bedroomed home which offers an unparalleled blend of spaciousness and comfort, while having the advantage of mature garden grounds and panoramic views overlooking the Cromarty Firth. Viewing is essential to appreciate the secluded and tranquil setting, as well as the clever use of glazing, which allows an abundance of light, generating a bright and airy environment throughout this charming home. Inside offers a wealth of features including a Howdens fitted kitchen with oak worktops, oil/underfloor heating, double glazed windows, and ample storage provisions, with cupboards in the kitchen, utility room and the mezzanine landing. As you step inside, you’re greeted by an inviting entrance vestibule, off which can be found the sitting room with feature wood-burning stove, and a formal lounge. Also on the ground floor is the office, a versatile cellar and a bathroom which comprises a wash hand basin, a beautiful free-standing bath and WC. The substantial, open plan kitchen/dining area forms the heart of the home, and sets the stage for memorable meals and entertaining. This well appointed room gives access to the front elevation and has contemporary base-mounted cabinetry with a matching island, a double ceramic sink and a range with splashbacks and extractor fan over. Off the kitchen is the useful utility and boot room which has a sink, space for white goods and give access to the rear garden. The first floor comprises four, double bedrooms, two which are double aspect and flood the room with natural light, and a deluxe shower room which has a wet-walled walk-in shower with double shower head, WC and thoughtfully designed matching vanity basins.
Outside, keen gardeners will enjoy the attractive garden grounds which have been well maintained and surround the property. The front is laid to lawn with a gravel path, complimented by a variety of mature trees, blooming shrubs and colourful flowers, perfectly framing the incredible views over the Cromarty Firth and beyond. The side and rear elevation have a drying area, a number of stocked vegetable beds and fruits trees, and is a haven for al-fresco dining and soaking up the sunshine on the warmer months. There are two sheds, a log store and a summer house (which has cabling appropriate for 'e' vehicle charger) all on site, as well as sufficient space for off-road parking for numerous vehicles.
The market town of Dingwall is located 5 miles away and has a number of local amenities including a train station, High Street shops, cafés, a Tesco supermarket, a Leisure & Community Centre and a library, bank and a Post Office, two medical practices and a Hydrotherapy Pool.
Entrance Vestibule - approx 2.09m x 3.05m (approx 6'10" x 10'0") -
Sitting Room - approx 3.49m x 4.18m (approx 11'5" x 13'8") -
Lounge - approx 4.27m x 3.94m (at widest point) (approx 14' -
Office/Study - approx 3.02m x 1.98m (approx 9'10" x 6'5") -
Cellar - approx 2.30m x 3.16m (approx 7'6" x 10'4") -
Bathroom - approx 1.92m x 2.72m (approx 6'3" x 8'11") -
Kitchen/Dining Area - approx 4.16m x 8.42m (approx 13'7" x 27'7") -
Utility Room - approx 1.94m x 2.37m (approx 6'4" x 7'9") -
Boot Room - approx 1.95m x 3.22m (approx 6'4" x 10'6") -
Mezzanine Landing -
Bedroom One - approx 4.15m x 4.91m (approx 13'7" x 16'1") -
Shower Room - approx 2.18m x 3.63m (approx 7'1" x 11'10") -
Bedroom Three - approx 3.81m x 3.30m (approx 12'5" x 10'9") -
Bedroom Four - approx 3.27m x 3.01m (approx 10'8" x 9'10") -
Bedroom Two - approx 3.39m x 4.24m (approx 11'1" x 13'10") -
Services - Mains water, electricity, and drainage is to a septic tank. Gas serves the range.
Extras - All carpets, fitted floor coverings, selected curtains, and blinds. Large fridge-freezer, small freezer, and range. The 6x3 Keder polytunnel, selected furniture and white goods are available by separate negotiation.
Heating - Oil fired central heating, with underfloor heating in the kitchen/dining area, bathroom and shower room.
Glazing - Double glazed windows throughout.
Council Tax Band - E
Viewing - Strictly by appointment via Munro & Noble Property Shop - Telephone
Entry - By mutual agreement.
Home Report - Home Report Valuation - £375,000
A full Home Report is available via Munro & Noble website.
Directions - From Dingwall, travel up Tulloch Avenue, and take a right onto Old Evanton Road. Travel along this road, passing the Highland Farm Café and continue on this road taking a sharp right, passing Ardullie Farmhouse on the right. Take the next right into a yard where there are a number of outbuildings. Follow the track to the right, passing Shepherds Cottage, and the cottages are located at the very end of the track.
Brochures
Campbells & Mcnabs Cottages, Ardullie, Dingwall.pdBrochure- COUNCIL TAXA payment made to your local authority in order to pay for local services like schools, libraries, and refuse collection. The amount you pay depends on the value of the property.Read more about council Tax in our glossary page.
- Band: E
- PARKINGDetails of how and where vehicles can be parked, and any associated costs.Read more about parking in our glossary page.
- Off street
- GARDENA property has access to an outdoor space, which could be private or shared.
- Yes
- ACCESSIBILITYHow a property has been adapted to meet the needs of vulnerable or disabled individuals.Read more about accessibility in our glossary page.
- Ask agent
Campbell & McNabs Cottages, Ardullie, Dingwall
Add an important place to see how long it'd take to get there from our property listings.
__mins driving to your place
Get an instant, personalised result:
- Show sellers you’re serious
- Secure viewings faster with agents
- No impact on your credit score
Your mortgage
Notes
Staying secure when looking for property
Ensure you're up to date with our latest advice on how to avoid fraud or scams when looking for property online.
Visit our security centre to find out moreDisclaimer - Property reference 33868503. The information displayed about this property comprises a property advertisement. Rightmove.co.uk makes no warranty as to the accuracy or completeness of the advertisement or any linked or associated information, and Rightmove has no control over the content. This property advertisement does not constitute property particulars. The information is provided and maintained by Munro & Noble, Inverness. Please contact the selling agent or developer directly to obtain any information which may be available under the terms of The Energy Performance of Buildings (Certificates and Inspections) (England and Wales) Regulations 2007 or the Home Report if in relation to a residential property in Scotland.
*This is the average speed from the provider with the fastest broadband package available at this postcode. The average speed displayed is based on the download speeds of at least 50% of customers at peak time (8pm to 10pm). Fibre/cable services at the postcode are subject to availability and may differ between properties within a postcode. Speeds can be affected by a range of technical and environmental factors. The speed at the property may be lower than that listed above. You can check the estimated speed and confirm availability to a property prior to purchasing on the broadband provider's website. Providers may increase charges. The information is provided and maintained by Decision Technologies Limited. **This is indicative only and based on a 2-person household with multiple devices and simultaneous usage. Broadband performance is affected by multiple factors including number of occupants and devices, simultaneous usage, router range etc. For more information speak to your broadband provider.
Map data ©OpenStreetMap contributors.





