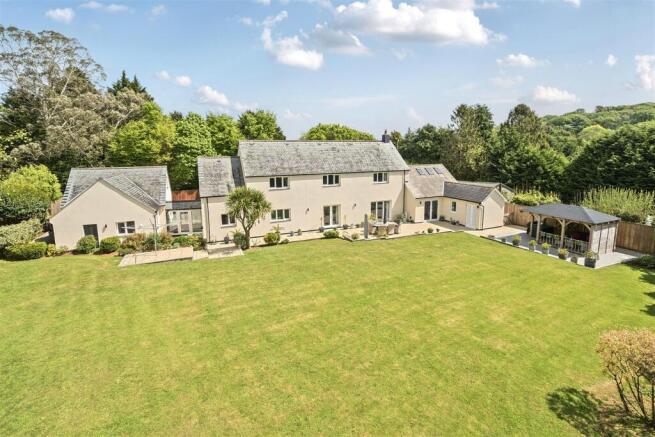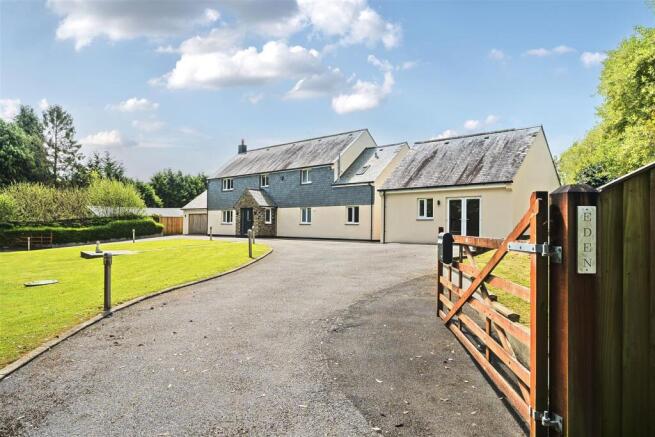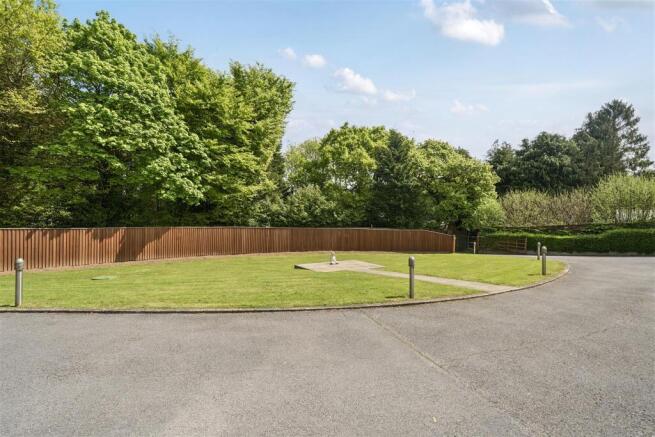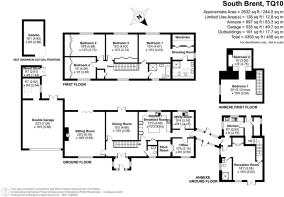
South Brent

- PROPERTY TYPE
Detached
- BEDROOMS
6
- BATHROOMS
3
- SIZE
Ask agent
- TENUREDescribes how you own a property. There are different types of tenure - freehold, leasehold, and commonhold.Read more about tenure in our glossary page.
Freehold
Key features
- Luxurious Detached Home
- 3 Receptions
- 4 Double Bedrooms including Grand Master Suite
- 2-Bedroom Fully Equipped Annexe
- Utility
- Double Garage
- Stores
- Stunning South-Facing Gardens
- Gazebo
- Plentiful Parking
Description
Description - Approached via double 5-bar gates and a sweeping driveway, this beautiful, detached home offers over 4,000 sq. ft of sheer delight and truly embraces its name – Eden. From its 3 reception rooms to the 4 double bedrooms, to the pristine walkway that invites you to the purpose-built annexe - absolutely everything in this home exudes quality.
The dual aspect sitting room enjoys bi-fold doors that douses this spacious room with natural light and overlooks the stunning south facing gardens, but a central log burner nestled underneath an oak lintel brings a homeliness to this family space. Double doors also invite you into the garden from the separate dining room.
The highly modern kitchen/breakfast room showcases glossy units and a wealth of integrated appliances; natural light bounces off the chalk white cupboards bringing a very fresh vibrancy to this space and a large central island is the perfect spot to host time with family and friends.
From the kitchen, wander past a well-appointed utility room and office and through a fully glazed corridor to the immaculate 2-bedroom annexe complete with kitchen, large reception, luxurious shower room and generous storage. The current owners have just completed a full redecoration of the annexe and new carpets are due imminently.
Upstairs in the main body of the house are three double bedrooms with extensive ranges of wardrobes.
The fourth bedroom is an incredibly grand suite, befitting of a rather opulent hotel with its large dressing room, vast built-in wardrobes and lavish ensuite shower room. A superb family bathroom with separate walk-in shower completes the upstairs accommodation.
Outside, areas of neat level lawn frame the driveway to the front where there is plentiful space for parking a myriad of vehicles as well as a double garage with light and power connected.
Gates at either side of Eden invite you to the exquisitely presented, private, south-facing rear garden. An impressive patio extends the width of the house and overlooks the manicured lawn with steps leading to the same.
The gazebo to the side of the gardens is a perfect addition and extends the entertaining opportunities of this fabulous space.
Radiating quality and luxury from its very core, Eden is a truly superior home that would attract a number of buyers; from those who love gathering together with family and friends, to those looking for multi-generational living or to even run a business from home, the possibilities are highly flexible and endless and Christopher’s can’t wait to show it off.
Key Features - Luxurious Detached Home
3 Receptions
4 Double Bedrooms including Grand Master Suite
2-Bedroom Fully Equipped Annexe
Utility
Double Garage
Stores
Stunning South-Facing Gardens
Gazebo
Plentiful Parking
Situation & Amenities - Delighting in the atmosphere of a large village and set within the boundaries of Dartmoor National Park, South Brent was once a thriving market town with a bustling trade in wool and annual fairs; the Zeal Tor Tramway, now dismantled, highlights the areas industrial past. Today, it still enjoys the dramatic moorland backdrop and gives a nod to its Bronze Age history with the nearby and impressive Eastern White Barrow burial cairn on the road to the Avon Dam.
South Brent is saturated in community spirit and showcases sustainable initiatives and projects. There is also the ‘Old School’ which was acquired by the locals and is now home to a gallery space for local artists, a bike bank and a variety of classes. The Art House has two studio rooms here and run some creative courses including basketry, ceramics, bookbinding and carpentry. Further amenities in South Brent include the health-centre, pharmacy, post-office, hairdressers, several shops, delicatessen, butchers, florist, pubs and cafes. The village also offers several places of worship and the primary school, which is currently rated Good by Ofsted is in the catchment area for Ivybridge, Totnes and South Dartmoor secondary education each with excellent facilities.
Sitting minutes away from the A38, South Brent is an excellent base for the larger cities of Plymouth and Exeter and with Dartmoor on its doorstep, there is a wealth of outdoor leisure pursuits to explore as well.
Services - Mains Electricity. LPG Gas Central Heating.
Private Water. Private Drainage.
Broadband & Mobile - Due to the rural location here in the South Hams, Broadband and Mobile phone coverage can vary so please take a look at the Ofcom and OpenReach websites for more details about availability and coverage.
Tenure - Freehold.
Local Authority - South Hams District Council, Follaton House, Totnes, TQ9 5NE.
Council Tax Band: G -
Planning Authority - Dartmoor National Park, Parke, Bovey Tracey, TQ13 9JQ.
Viewings - Strictly by Appointment through Christopher's South Hams - please do call us to arrange.
What3words - shredder. develop. feathers
Brochures
design_preview - 2025-05-30 EFscrsh.pdf- COUNCIL TAXA payment made to your local authority in order to pay for local services like schools, libraries, and refuse collection. The amount you pay depends on the value of the property.Read more about council Tax in our glossary page.
- Band: G
- PARKINGDetails of how and where vehicles can be parked, and any associated costs.Read more about parking in our glossary page.
- Garage,Driveway
- GARDENA property has access to an outdoor space, which could be private or shared.
- Yes
- ACCESSIBILITYHow a property has been adapted to meet the needs of vulnerable or disabled individuals.Read more about accessibility in our glossary page.
- Ask agent
South Brent
Add an important place to see how long it'd take to get there from our property listings.
__mins driving to your place
Get an instant, personalised result:
- Show sellers you’re serious
- Secure viewings faster with agents
- No impact on your credit score
Your mortgage
Notes
Staying secure when looking for property
Ensure you're up to date with our latest advice on how to avoid fraud or scams when looking for property online.
Visit our security centre to find out moreDisclaimer - Property reference 33868569. The information displayed about this property comprises a property advertisement. Rightmove.co.uk makes no warranty as to the accuracy or completeness of the advertisement or any linked or associated information, and Rightmove has no control over the content. This property advertisement does not constitute property particulars. The information is provided and maintained by Christopher's South Hams, Ivybridge. Please contact the selling agent or developer directly to obtain any information which may be available under the terms of The Energy Performance of Buildings (Certificates and Inspections) (England and Wales) Regulations 2007 or the Home Report if in relation to a residential property in Scotland.
*This is the average speed from the provider with the fastest broadband package available at this postcode. The average speed displayed is based on the download speeds of at least 50% of customers at peak time (8pm to 10pm). Fibre/cable services at the postcode are subject to availability and may differ between properties within a postcode. Speeds can be affected by a range of technical and environmental factors. The speed at the property may be lower than that listed above. You can check the estimated speed and confirm availability to a property prior to purchasing on the broadband provider's website. Providers may increase charges. The information is provided and maintained by Decision Technologies Limited. **This is indicative only and based on a 2-person household with multiple devices and simultaneous usage. Broadband performance is affected by multiple factors including number of occupants and devices, simultaneous usage, router range etc. For more information speak to your broadband provider.
Map data ©OpenStreetMap contributors.





