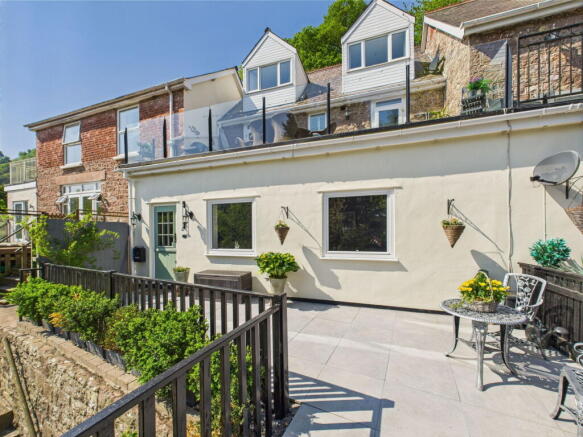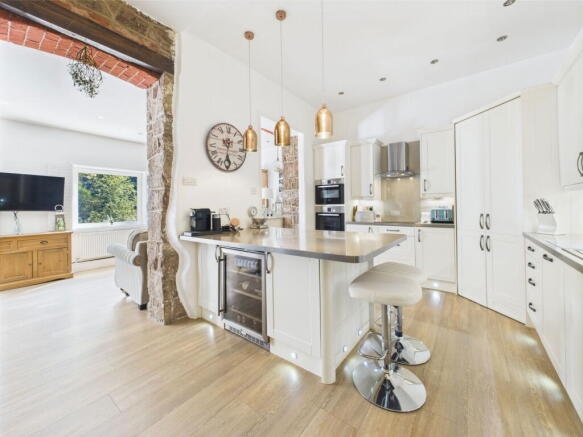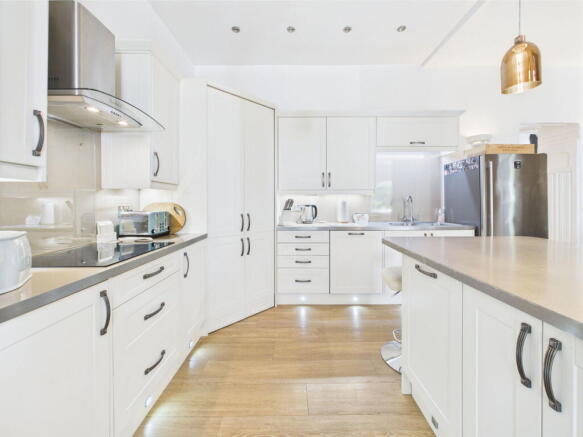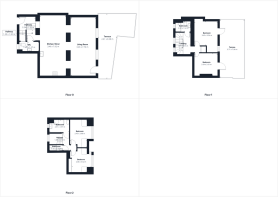
4 bedroom terraced house for sale
Symonds Yat, Ross-on-wye

- PROPERTY TYPE
Terraced
- BEDROOMS
4
- BATHROOMS
3
- SIZE
Ask agent
- TENUREDescribes how you own a property. There are different types of tenure - freehold, leasehold, and commonhold.Read more about tenure in our glossary page.
Freehold
Key features
- Four double bedroom family home
- Situated in the ever-sought after village of Symonds Yat
- Off road parking, generous gardens
- High specification throughout
- Panoramic views
- Freehold, Council tax band D, EPC Rating C
Description
Nestled in the heart of the picturesque Symonds Yat, this remarkable property has been meticulously transformed through a thoughtful and elegant refurbishment that beautifully preserves the character and charm of its historic origins as a former hotel. Boasting four generously proportioned bedrooms, two expansive sun terraces with sweeping views over the stunning Wye Valley, and meticulously landscaped rear gardens, this home offers an exquisite blend of classic elegance and modern comfort.
Set against the backdrop of Symonds Yat’s world-renowned natural river scenery, a beloved destination for walkers and nature enthusiasts year-round, the property enjoys truly breathtaking views. Overlooking the meandering river and the rolling countryside beyond, this is a setting where the beauty of the landscape is ever-present, with the enchanting sight of roaming deer frequently gracing the view. Viewing is highly recommended to fully appreciate the exceptional character, space, and setting this home offers.
As you step through the uPVC composite stable door, you are immediately greeted by an ambiance of warmth and sophistication.
This expansive sitting room is a true heart of the home, bathed in natural light from two large double-glazed windows, each fitted with elegant shutters, framing a serene wooded backdrop. Recessed ceiling spotlights cast a gentle glow, enhancing the sense of space. The room's character is unmistakable, with three beautifully crafted feature arches that whisper of the property's history, seamlessly connecting to the kitchen and dining area beyond, a perfect setting for both relaxed family gatherings and sophisticated entertaining.
Step through the archways into a truly breathtaking kitchen and dining space, where style and functionality meet. The Karndean flooring runs underfoot, leading your gaze to the high-level ceilings and a tasteful blend of wall lights that provide a warm ambiance. The dining area is nothing short of spectacular, adorned with elegant wood panelling, striking stone feature arches, and a touch of designer flair with exquisite wallpaper. This space effortlessly invites you to host dinner parties or enjoy family meals. The kitchen itself is a masterpiece, boasting Wren Cream Shaker-style units, thoughtfully designed with sophisticated handles. A suite of high-end appliances, including a Bosch eye-level double oven and grill, a Neff induction hob with an extractor, and a built-in larder pantry, offers the perfect culinary environment. Twin sinks with brushed stainless steel sockets featuring USB charging points ensure modern convenience, while a built-in dishwasher streamlines daily tasks. The central island, complete with a breakfast bar and space for a wine fridge, is an ideal spot for casual dining or sharing a glass of wine while cooking.
A discreet rear lobby leads you into a practical yet beautifully finished utility space. Fitted bespoke cupboards provide ample storage, while plumbing for a washing machine and space for a tumble dryer ensure functional convenience. The tiled flooring extends throughout, and a wash hand basin with a vanity unit, low-level WC, and tiled splashback complete this versatile area. A sliding door offers access to understairs storage. A uPVC door from the rear lobby provides seamless access to the rear garden, ensuring easy indoor-outdoor living.
Ascending the full-turn staircase, you arrive at a light-filled landing, granting access to bedroom one, two and the shower room.
A magnificent principal bedroom, where a double-glazed door and window, complete with fitted shutters, open directly onto a superb sun terrace. Here, you can bask in the sunshine while enjoying stunning, far-reaching views over Symonds Yat West, a perfect space for morning coffee or sunset drinks.
Equally impressive, the second double bedroom also features direct access to the sun terrace, making it an ideal guest suite or a tranquil retreat.
A beautifully appointed shower room awaits, featuring a walk-in enclosed shower cubicle with a mains pressured shower and fully tiled surrounds. The wall-mounted wash hand basin, with a vanity unit, is complemented by a low-level WC, a heated towel rail, and a circular mirror with integrated lighting. A large, mirror-fronted medicine cabinet and recessed ceiling spotlights complete this luxurious space.
Rising to the second floor, you discover two further bedrooms, family bathroom and a separate shower room.
A charming double bedroom with recessed fitted wardrobes, bedroom three has a double-glazed window to the front, and elegant built-in shutters. This room enjoys stunning views over Symonds Yat East, making it a perfect sanctuary.
Generously proportioned, this fourth double bedroom is designed for comfort, with a double-glazed window framing lovely vistas. Thoughtfully integrated telephone and TV points ensure connectivity.
A stunning, fully tiled sanctuary featuring a double-glazed window overlooking the rear gardens, complete with fitted shutters. A claw foot bath takes centre stage, inviting you to relax in style. The wall-mounted wash hand basin with a vanity unit offers both beauty and practicality, while a fully tiled display niche provides further storage. Ladder-style radiator and recessed ceiling spotlights complete this serene haven.
Conveniently located, this additional shower room offers a fully tiled, walk-in enclosed shower cubicle with a mains pressured shower, a fitted mirror, and a wall-mounted wash hand basin with a vanity unit, a perfect combination of luxury and functionality.
Outside- At the front of the property, two generously sized parking spaces provide convenient off-road parking. A pedestrian pathway leads to an inviting first patio—an ideal space for entertaining—boasting stunning panoramic views down the Wye Valley. This terrace is elegantly finished with porcelain tiled flooring and secured by wrought iron railings. Additionally, a remarkable balcony measuring 26 feet by 11 feet 11 inches (7.92m x 3.63m) serves the two first-floor bedrooms. This elevated outdoor space features a sleek granite patio with infinity glass balustrades, offering uninterrupted views across the picturesque Wye Valley. To the rear, access via the rear lobby leads to a beautifully landscaped garden. Here, a decked area provides a perfect outdoor retreat, also housing an efficient Worcester oil-fired boiler, which supplies both domestic hot water and central heating. Concrete steps ascend to the upper garden levels, where expertly landscaped spaces offer year-round interest. A sleeper-edged pathway guides you to a raised decking area, providing yet another scenic spot to enjoy the surrounding landscape. Two well-placed garden sheds offer ample storage, while a set of historic stone steps climbs to a terraced lawn. This upper level showcases breathtaking views over the surrounding area, enhanced by the dramatic exposed Symonds Yat rock formations, creating a truly captivating and natural garden experience.
- COUNCIL TAXA payment made to your local authority in order to pay for local services like schools, libraries, and refuse collection. The amount you pay depends on the value of the property.Read more about council Tax in our glossary page.
- Band: D
- PARKINGDetails of how and where vehicles can be parked, and any associated costs.Read more about parking in our glossary page.
- Off street
- GARDENA property has access to an outdoor space, which could be private or shared.
- Private garden,Terrace
- ACCESSIBILITYHow a property has been adapted to meet the needs of vulnerable or disabled individuals.Read more about accessibility in our glossary page.
- Ask agent
Symonds Yat, Ross-on-wye
Add an important place to see how long it'd take to get there from our property listings.
__mins driving to your place
Get an instant, personalised result:
- Show sellers you’re serious
- Secure viewings faster with agents
- No impact on your credit score
Your mortgage
Notes
Staying secure when looking for property
Ensure you're up to date with our latest advice on how to avoid fraud or scams when looking for property online.
Visit our security centre to find out moreDisclaimer - Property reference S1304675. The information displayed about this property comprises a property advertisement. Rightmove.co.uk makes no warranty as to the accuracy or completeness of the advertisement or any linked or associated information, and Rightmove has no control over the content. This property advertisement does not constitute property particulars. The information is provided and maintained by Hattons Estate Agents, Forest of Dean. Please contact the selling agent or developer directly to obtain any information which may be available under the terms of The Energy Performance of Buildings (Certificates and Inspections) (England and Wales) Regulations 2007 or the Home Report if in relation to a residential property in Scotland.
*This is the average speed from the provider with the fastest broadband package available at this postcode. The average speed displayed is based on the download speeds of at least 50% of customers at peak time (8pm to 10pm). Fibre/cable services at the postcode are subject to availability and may differ between properties within a postcode. Speeds can be affected by a range of technical and environmental factors. The speed at the property may be lower than that listed above. You can check the estimated speed and confirm availability to a property prior to purchasing on the broadband provider's website. Providers may increase charges. The information is provided and maintained by Decision Technologies Limited. **This is indicative only and based on a 2-person household with multiple devices and simultaneous usage. Broadband performance is affected by multiple factors including number of occupants and devices, simultaneous usage, router range etc. For more information speak to your broadband provider.
Map data ©OpenStreetMap contributors.





