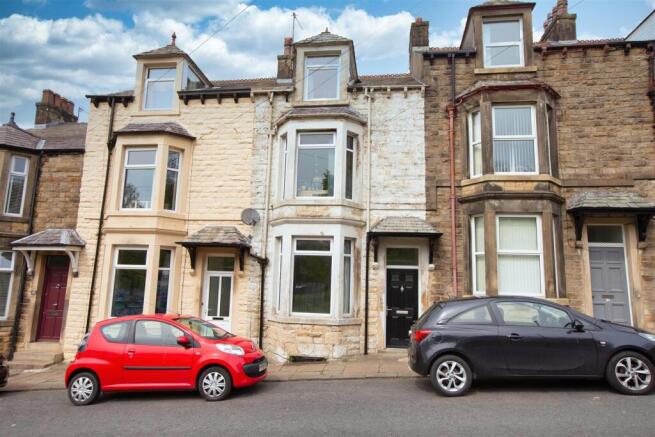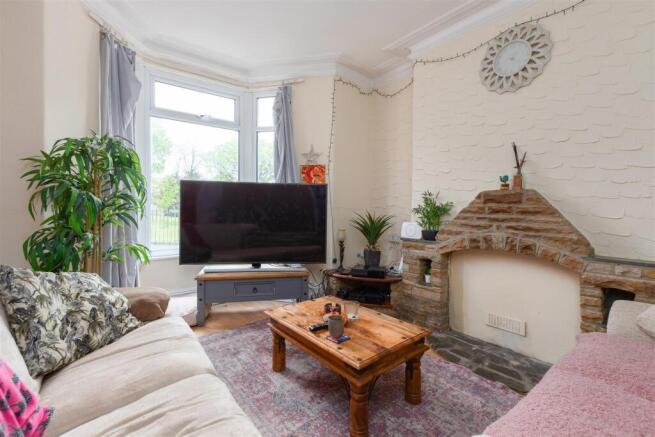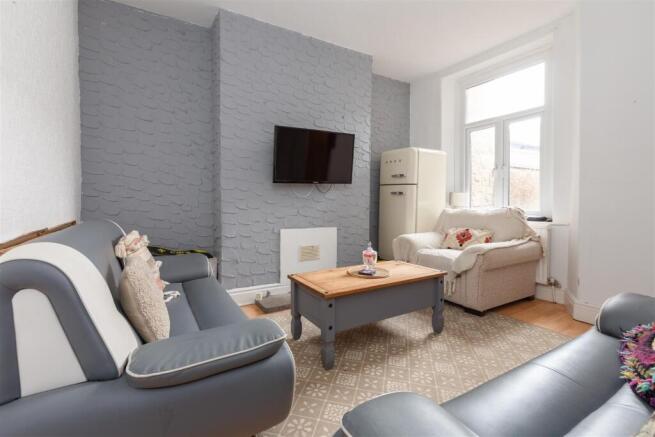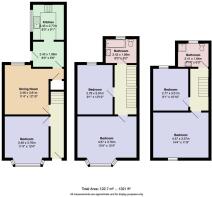
5 bedroom terraced house for sale
St. Oswald Street, Lancaster

- PROPERTY TYPE
Terraced
- BEDROOMS
5
- BATHROOMS
2
- SIZE
Ask agent
- TENUREDescribes how you own a property. There are different types of tenure - freehold, leasehold, and commonhold.Read more about tenure in our glossary page.
Freehold
Description
Five double bedrooms offer comfortable sleeping spaces, serviced by the two practical bathrooms, with a communal central sitting room and large kitchen on the ground floor. There's no shortage of storage space, with built in cupboards in the bedrooms and bathroom, plus a large cellar below helping to keep the property clear and clutter-free. A small courtyard garden to the rear offers space for bikes and bins, with a rear access gate to the alley behind. Due to the age of the house, the property boasts high ceilings and period features throughout, adding to the sense of space and providing the perfect backdrop for busy life.
The size and rental potential of this property offers a fantastic opportunity to the investor looking to buy in Lancaster - the fact it is already HMO licensed is a huge benefit given the recent issuing of Article 4 status for the area.
Hallway - A welcoming entrance hall with high ceilings and period features greets you as you enter the home. A small internal porch with original Victorian tile offers to remove outdoor shoes, with hanging space for clothing above the single panel radiator in the main hallway. Period coving and decorative arches hint at the age of the property, with laminate flooring offering a practical and easy to clean surface. Built in alcove shelving and a central ceiling light complete the bright and airy entrance to the house.
Bedroom Five - A spacious room at the front of the property is currently used as a secondary living room but has been rented and equipped as a bedroom. It has ample space on the laminate floor for a double bed and storage solutions, with a double glazed bay window on the front aspect that provides green views and plenty of natural light. A sealed fireplace with exposed stone surround offers space for display with shelving built into the alcoves either side. A long single panel radiator sits beside the entrance, with high ceilings and period coving completing the versatile front room.
Reception / Dining Room - A well-proportioned central reception room offers space for seating or dining, with laminate flooring tying it to the rest of the ground floor. A double glazed window looks out to the rear yard, with a single panel radiator mounted below. A textured plaster feature wall has been painted grey, with alcoves either side ideal for storage and display units, plus a central TV mount above the sealed fireplace. A great space to gather as a household, or sit back and enjoy films in the evening.
Kitchen Diner - A large kitchen sits to the rear of the property with a worksurface on three walls and over and under counter cabinetry offering plenty of storage space for food and kitchen equipment. Fixtures include an oven with four ring gas hob above, a 1.5 sink and drainer, undercounter space for a washing machine plus space beside the open archway for a freestanding fridge freezer. A large double glazed window on the side aspect offers daylight for food preparation and cleaning, with a central fluorescent tube light for evening use. The kitchen flows through an open archway into the secondary space, with room for a small dining table or further appliances, a boiler cupboard housing the Ideal boiler for the house and an external UPVC door providing access to the rear yard.
Cellar - Accessed by a doorway in the vestibule between the central reception room and the kitchen, the cellar offers a large space for storage and also houses the utility meters for the property.
First Floor -
Bathroom - A practical bathroom sits on the first floor, with a frosted double glazed window on the rear aspect providing natural light. The suite includes a bathtub with shower, a low lfush toilet and a pedestal sink. With tiled walls and vinyl flooring it's a great, easy to maintain space. A shuttered cupboard and a shelved airing cupboard offer plenty of storage for towels, linen and toiletries. A single panel radiator and central ceiling light complete the bright, practical space.
Bedroom Two - An expansive double bedroom at the front of the house boasts a double glazed bay window taking in views of the green space opposite. Built in wardrobes fill one wall offering an abundance of storage space, with ample room for a double bed, drawer units and desk on the carpeted floor to create an impressive bedroom. High ceilings give the room a bright and airy feel, with a central ceiling light for use int he evenings.
Bedroom Three - A carpeted double bedroom sits off the first floor landing, with a double glazed window on the rear aspect. Currently used as a storage room and workspace, there is ample room for a double bed and storage to make a comfortable double bedroom. A single panel radiator sits beneath the window, with a central ceiling light and alcoves either side of the chimney breast for units.
Second Floor -
Shower Room - A white tiled shower room services the top floor, with the suite including a corner shower enclosure, a low flush toilet and a pedestal sink. A frosted double glazed window on the rear aspect provides natural light, with a central ceiling light and double panel radiator making a bright, warms pace to get ready in each day. A built in cupboard offers space for towels and beauty products, with a wall-mounted mirror beside, completing the practical shower room.
Bedroom One - A spacious double bedroom at the front of the house boasts a dual aspect double glazed window on the front aspect taking in views of the University of Cumbria campus and South Lancaster. A well-proportioned space with flexibility in its configuration, there is ample room for a double bed, bedside tables, drawers and storage solutions. A single panel radiator sits above the carpeted floor, with a central ceiling light completing the warm and inviting sleeping space.
Bedroom Three - A carpeted double bedroom on the top floor features a double glazed window on the rear aspect taking in views across Lancaster and over the Bay to the Lakeland fells. A single panel radiator and pendant light offer light and warmth, with plenty of room for a bed, units and wardrobes.
Exterior -
Rear Yard - A small secure courtyard garden sits to the rear of the house and offers space to store bikes, bins and outdoor equipment, with high pebble dashed walls and a rear access gate to the alley behind.
Brochures
St. Oswald Street, LancasterBrochure- COUNCIL TAXA payment made to your local authority in order to pay for local services like schools, libraries, and refuse collection. The amount you pay depends on the value of the property.Read more about council Tax in our glossary page.
- Ask agent
- PARKINGDetails of how and where vehicles can be parked, and any associated costs.Read more about parking in our glossary page.
- Ask agent
- GARDENA property has access to an outdoor space, which could be private or shared.
- Yes
- ACCESSIBILITYHow a property has been adapted to meet the needs of vulnerable or disabled individuals.Read more about accessibility in our glossary page.
- Ask agent
St. Oswald Street, Lancaster
Add an important place to see how long it'd take to get there from our property listings.
__mins driving to your place
Get an instant, personalised result:
- Show sellers you’re serious
- Secure viewings faster with agents
- No impact on your credit score
Your mortgage
Notes
Staying secure when looking for property
Ensure you're up to date with our latest advice on how to avoid fraud or scams when looking for property online.
Visit our security centre to find out moreDisclaimer - Property reference 33868822. The information displayed about this property comprises a property advertisement. Rightmove.co.uk makes no warranty as to the accuracy or completeness of the advertisement or any linked or associated information, and Rightmove has no control over the content. This property advertisement does not constitute property particulars. The information is provided and maintained by Houseclub, Lancaster. Please contact the selling agent or developer directly to obtain any information which may be available under the terms of The Energy Performance of Buildings (Certificates and Inspections) (England and Wales) Regulations 2007 or the Home Report if in relation to a residential property in Scotland.
*This is the average speed from the provider with the fastest broadband package available at this postcode. The average speed displayed is based on the download speeds of at least 50% of customers at peak time (8pm to 10pm). Fibre/cable services at the postcode are subject to availability and may differ between properties within a postcode. Speeds can be affected by a range of technical and environmental factors. The speed at the property may be lower than that listed above. You can check the estimated speed and confirm availability to a property prior to purchasing on the broadband provider's website. Providers may increase charges. The information is provided and maintained by Decision Technologies Limited. **This is indicative only and based on a 2-person household with multiple devices and simultaneous usage. Broadband performance is affected by multiple factors including number of occupants and devices, simultaneous usage, router range etc. For more information speak to your broadband provider.
Map data ©OpenStreetMap contributors.





