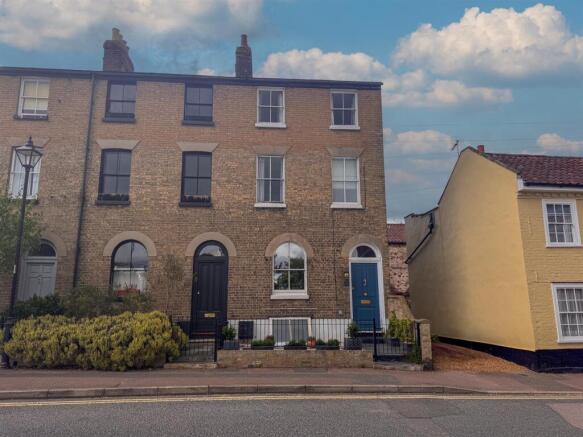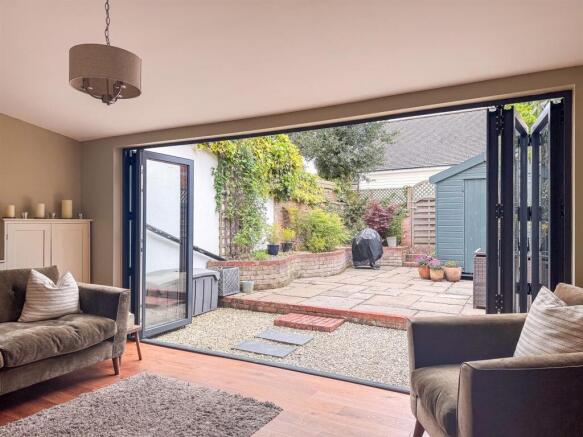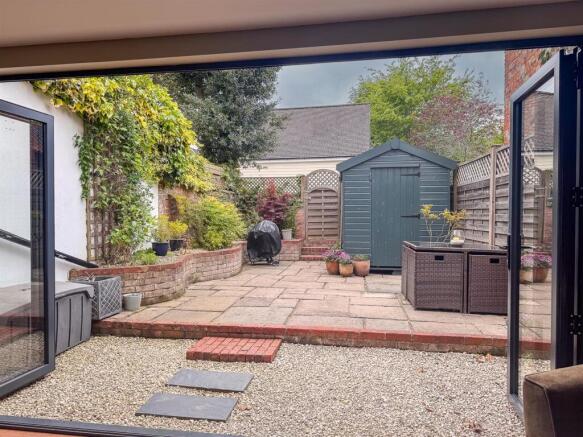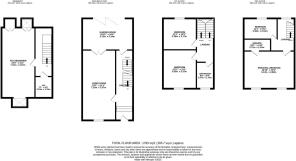London Road, Halesworth

- PROPERTY TYPE
Town House
- BEDROOMS
4
- BATHROOMS
2
- SIZE
Ask agent
- TENUREDescribes how you own a property. There are different types of tenure - freehold, leasehold, and commonhold.Read more about tenure in our glossary page.
Freehold
Key features
- £400,000-£425,000 Guide Price
- Four-Story Victorian Townhouse
- Four Bedrooms with En-suite to Principal Room
- Living Room & Extended Garden Room to Rear with Bifolds
- Recently Updated Kitchen/Breakfast Room
- Private Enclose Courtyard Garden
- Prime Location For Halesworth Town Centre
- Rented Parking Space Available and Street Permits
- EPC - D
Description
Description - A beautifully presented four-storey Victorian townhouse just a short stroll from the heart of Halesworth. This characterful home combines classic period features with modern updates, offering spacious and stylish living across four levels. The property welcomes you with a charming front garden and leads into a generous lounge featuring high ceilings, decorative cornicing, sash windows, and a feature fireplace. Ideal for entertaining, the open layout flows into a dining space and a bright garden room with bifold doors opening onto a private, walled courtyard garden. The lower ground floor hosts a recently updated kitchen/breakfast room with bespoke cabinetry, integrated appliances, and a Belfast sink, alongside a practical utility area and guest WC. Upstairs, you’ll find three well-proportioned bedrooms—including a top-floor principal with en-suite—plus a fourth room suitable for a study or dressing room, and a contemporary family bathroom. With parking options at the rear and excellent access to local shops, cafés, and green spaces, this elegant townhouse offers both convenience and charm in a sought-after Suffolk setting
Living Areas - The living areas of this elegant home are designed to offer both comfort and versatility. The main lounge is a refined and spacious setting, featuring high ceilings, intricate cornicing, and large sash windows that bathe the room in natural light. A striking fireplace with a cast iron surround adds a warm focal point, perfect for relaxing or hosting guests. Flowing seamlessly from the lounge is the garden room—an impressive, fully insulated space with two sets of bifold doors that open out to the private rear garden. Whether used for entertaining or quiet retreat, this light-filled extension enhances the sense of openness and connection to the outdoors
Kitchen - The kitchen, located on the lower ground floor, is a thoughtfully updated and highly functional space, ideal for both everyday living and entertaining. Renovated in 2022, it features timeless sage green cabinetry, a double Belfast sink, and a large integrated double oven with gas hob, combining classic style with modern practicality. Generous storage and worktop space make it well-suited for busy households, while the adjoining utility area and convenient WC add further convenience to this well-designed level.
Bedrooms - The property offers four well-proportioned bedrooms arranged across the upper floors, each providing flexibility for modern lifestyles. On the first floor, two spacious double bedrooms include one currently used as a home office, perfect for remote working or creative pursuits. The top floor boasts a generous principal bedroom with far-reaching views and a stylish en-suite shower room, creating a private retreat. An additional single bedroom on this level offers ideal space for a nursery, dressing room, or further office, ensuring every need is comfortably met.
Bathroom - The property features a beautifully appointed family bathroom on the first floor, designed with contemporary fittings and a clean, modern aesthetic. It offers a relaxing space for daily routines, with quality finishes that complement the home’s character. On the top floor, the principal bedroom benefits from a sleek en-suite shower room, providing added convenience and privacy. Both spaces are thoughtfully styled to balance comfort and functionality.
Outside - Outside, the property offers a beautifully landscaped front garden with slate paving and classic wrought iron railings, creating a welcoming first impression. To the rear, a charming private garden provides a tranquil retreat, featuring attractive paving and enclosed by characterful walls—perfect for outdoor dining or relaxing in the warmer months. Additionally, the property benefits from a rented parking space at the rear, along with the option for on-street permit parking, ensuring practicality as well as curb appeal.
Tenure - Freehold.
Outgoings - Council Tax Band C.
Services - Mains water, gas, electricity and drainage.
Viewing Arrangements - Please contact Flick & Son, 23A, New Market, Beccles, NR34 9HD for an appointment to view.
Email:
Tel: Ref: 20842/JD.
Fixtures And Fittings - No fixtures, fittings, furnishings or effects save those that are specifically mentioned in these particulars are included in the sale and any item not so noted is expressly excluded. It should not be assumed that any contents, furnishings or furniture shown in the photographs (if any) are included in the sale. These particulars do not constitute any part of any offer or contract. They are issued in good faith but do not constitute representations of fact and should be independently checked by or on behalf of prospective purchasers or tenants and are furnished on the express understanding that neither the agents nor the vendor are or will become liable in respect of their contents. The vendor does not hereby make or give nor do Messrs Flick & Son nor does any Director or employee of Messrs Flick & Son have any authority to make or give any representation or warranty whatsoever, as regards the property or otherwise.
Brochures
London Road, HalesworthBrochure- COUNCIL TAXA payment made to your local authority in order to pay for local services like schools, libraries, and refuse collection. The amount you pay depends on the value of the property.Read more about council Tax in our glossary page.
- Band: C
- PARKINGDetails of how and where vehicles can be parked, and any associated costs.Read more about parking in our glossary page.
- Yes
- GARDENA property has access to an outdoor space, which could be private or shared.
- Yes
- ACCESSIBILITYHow a property has been adapted to meet the needs of vulnerable or disabled individuals.Read more about accessibility in our glossary page.
- Ask agent
London Road, Halesworth
Add an important place to see how long it'd take to get there from our property listings.
__mins driving to your place
Get an instant, personalised result:
- Show sellers you’re serious
- Secure viewings faster with agents
- No impact on your credit score



Your mortgage
Notes
Staying secure when looking for property
Ensure you're up to date with our latest advice on how to avoid fraud or scams when looking for property online.
Visit our security centre to find out moreDisclaimer - Property reference 33868904. The information displayed about this property comprises a property advertisement. Rightmove.co.uk makes no warranty as to the accuracy or completeness of the advertisement or any linked or associated information, and Rightmove has no control over the content. This property advertisement does not constitute property particulars. The information is provided and maintained by Flick & Son, Beccles & surrounding areas. Please contact the selling agent or developer directly to obtain any information which may be available under the terms of The Energy Performance of Buildings (Certificates and Inspections) (England and Wales) Regulations 2007 or the Home Report if in relation to a residential property in Scotland.
*This is the average speed from the provider with the fastest broadband package available at this postcode. The average speed displayed is based on the download speeds of at least 50% of customers at peak time (8pm to 10pm). Fibre/cable services at the postcode are subject to availability and may differ between properties within a postcode. Speeds can be affected by a range of technical and environmental factors. The speed at the property may be lower than that listed above. You can check the estimated speed and confirm availability to a property prior to purchasing on the broadband provider's website. Providers may increase charges. The information is provided and maintained by Decision Technologies Limited. **This is indicative only and based on a 2-person household with multiple devices and simultaneous usage. Broadband performance is affected by multiple factors including number of occupants and devices, simultaneous usage, router range etc. For more information speak to your broadband provider.
Map data ©OpenStreetMap contributors.




