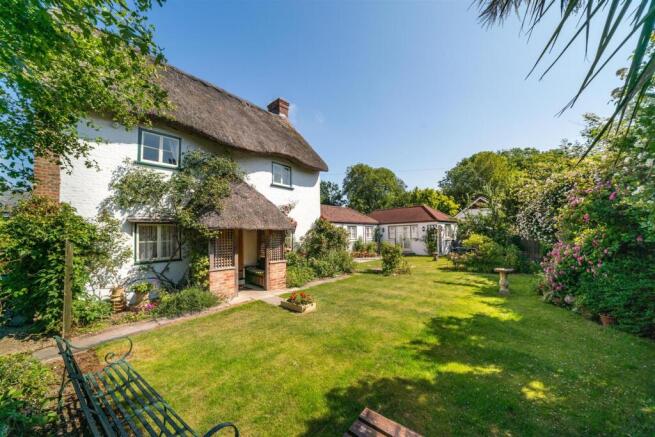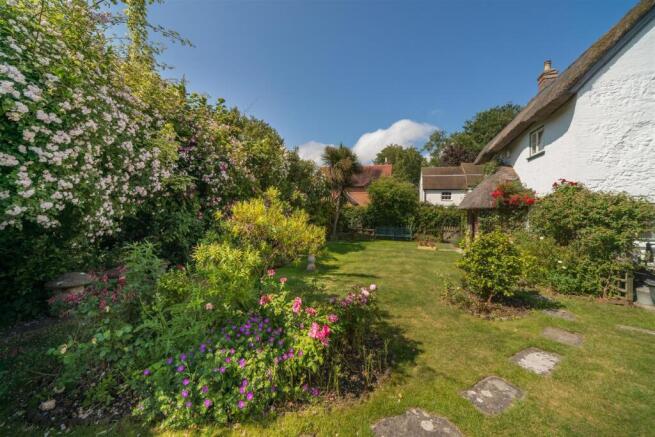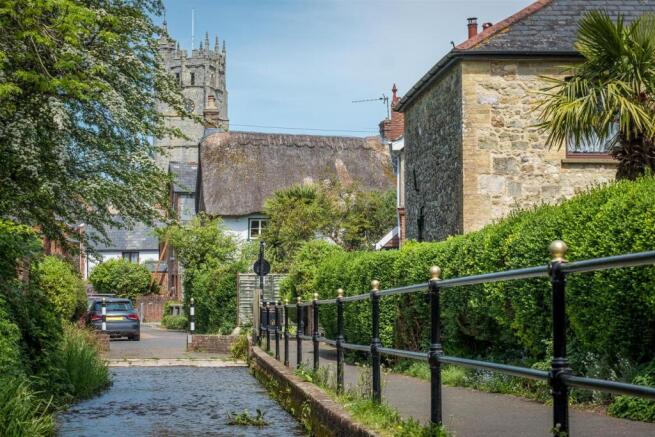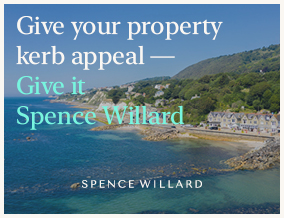
Carisbrooke, Isle of Wight

- PROPERTY TYPE
Detached
- BEDROOMS
4
- BATHROOMS
2
- SIZE
1,752 sq ft
163 sq m
- TENUREDescribes how you own a property. There are different types of tenure - freehold, leasehold, and commonhold.Read more about tenure in our glossary page.
Freehold
Key features
- WEALTH OF CHARACTER & MANY PERIOD FEATURES
- CHARMING GRADE II LISTED COTTAGE WITH GARAGE & PARKING
- INCOME POTENTIAL (up to £42,000 pa) OR MULTIGENERATIONAL LIVING
- ACCESS TO LOCAL AMENITIES AND TRANSPORT LINKS
- ABUNDANCE OF COUNTRYSIDE WALKS & BEAUTIFUL SCENERY
- AVAILABLE FOR SALE CHAIN FREE
- THE PROPERTY CAN BE PURCHASED FURNISHED
Description
Virginia Cottage - The property has retained many original features including exposed beams and oak framed brickwork; light and airy throughout with most principal rooms enjoying dual or triple aspect. The cottage sits within the local conservation area and forms part of the National Landscapes, formally known as AONB.
The cottage had previously operated as a successful holiday rental and earned the prestigious Four Star Gold Award by Visit England. Adjacent to the main dwelling is a self-contained annexe including separate access to bedroom, lounge, shower and kitchen area, ideal for a guest retreat, multi-generational living or even creative/office space.
Beautifully maintained southeast facing secluded garden with a variety of seating areas, predominantly laid to lawn grounds with mature native hedging, an abundance of shrubs and carefully managed boarders.
There is parking to the rear of the property to include a single garage and off road parking accessed via a private lane. The property is situated in the oldest part of Carisbrooke village and excellent walks can be enjoyed throughout the surrounding countryside, including the Bowcombe Valley and around Carisbrooke Castle. A local shop, doctor’s surgery, pub and restaurant are within walking distance, whilst the further amenities of Newport, the Island’s capital, are easily accessible. The property benefits from excellent local road and bus route links into Newport and across the Island.
ACCOMMODATION
Ground Floor
ENTRANCE PORCH Elegant oak framed thatched porch with seating. Front door through to:
HALLWAY Leading to the principal reception rooms with a useful storage for coats and boots. Stairs rising to the first floor.
KITCHEN/BREAKFAST ROOM A light and spacious dual aspect room, with a range of traditional style oak wall and base units with under cabinet lighting. Granite worksurfaces over with inset one and a half sinks and drainer. Flagstone flooring and feature cast iron kitchen range. AGA and separate electric four ring hob and double oven beneath. Integrated Neff dishwasher, fridge and freezer. Ample space for table and chairs.
SITTING ROOM Forming part of the original building, retaining many original features, from exposed oak framed brick walling to ornate fireplace with open flue. This triple aspect reception room with solid wood flooring enjoys views over the southeast facing garden. Ample storage facilities.
DINING ROOM A spacious room with southeast facing views over the garden. Bespoke fitted solid oak shelving unit adding practical storage. Ample room for dining table and chairs for six people.
UTILITY ROOM This part of the property has the ability to be separated from the main house and used as an annex/holiday accommodation. The utility room has a range of wall and base units with worksurface over, inset one and a half sinks and drainer. Access to the garden.
SHOWER ROOM Largely tiled with glass panelled shower cubicle, wash basin, heated towel rail and WC.
SNUG/GAMES ROOM With built in storage cupboards. Views over the garden. Access to large loft area.
LIVING ROOM/BEDROOM 4 Forming part of a potential annex, this light and spacious dual aspect reception room features French doors leading out onto the patio garden. Currently utilised as a sunroom, benefiting from cleverly integrated storage solutions, complete with a discreet wall-mounted drop-down king size bed.
FIRST FLOOR
LANDING with staircase to second floor.
BEDROOM 1 A large double bedroom with views over the southeast facing garden. Built in ornate cast iron fireplace. Ample room for wardrobes.
BEDROOM 2 A good sized double bedroom with further views over the garden. Two built in storage cupboards/wardrobes.
BATHROOM Mostly tiled throughout and comprising a bath with shower over, wash basin set on granite topped vanity unit with storage beneath. Heated towel rail and WC.
SECOND FLOOR
LANDING/STUDY AREA Good size versatile open space with ample storage facilities.
BEDROOM 3 Further double bedroom with additional eves storage and views over the garden.
OUTSIDE The property benefits from a private shared gravelled driveway providing off-road parking and access to a substantial GARAGE/WORKSHOP fitted with electricity. Additional storage facilities are provided throughout. The beautifully maintained secluded garden features an array of mature hedging and shrubs, complemented by convenient gated access to both the driveway and garage.
ADDITIONAL INFORMATION The property is available furnished by separate negotiation.
POSTCODE PO30 1NS
TENURE Freehold
COUNCIL TAX Band E
EPC Rating: Listed, Grade II
SERVICES Mains water, gas, electricity and drainage. Gas fired central heating.
VIEWINGS Strictly by prior appointment with sole selling agents, Spence Willard.
IMPORTANT NOTICE
1. Particulars: These particulars are not an offer or contract, nor part of one. You should not rely on statements by Spence Willard in the particulars or by word of mouth or in writing (“information”) as being factually accurate about the property, its condition or its value. Neither Spence Willard nor any joint agent has any authority to make any representations about the property, and accordingly any information given is entirely without responsibility on the part of the agents, seller(s) or lessor(s). 2. Photos etc: The photographs show only certain parts of the property as they appeared at the time they were taken. Areas, measurements and distances given are approximate only. 3. Regulations etc: Any reference to alterations to, or use of, any part of the property does not mean that any necessary planning, building regulations or other consent has been obtained. A buyer or lessee must find out by inspection or in other ways that these matters have been properly dealt with and that all information is correct. 4. VAT: The VAT position relating to the property may change without notice.
Brochures
Virginia Cottage Brochure.pdf- COUNCIL TAXA payment made to your local authority in order to pay for local services like schools, libraries, and refuse collection. The amount you pay depends on the value of the property.Read more about council Tax in our glossary page.
- Band: E
- PARKINGDetails of how and where vehicles can be parked, and any associated costs.Read more about parking in our glossary page.
- Yes
- GARDENA property has access to an outdoor space, which could be private or shared.
- Yes
- ACCESSIBILITYHow a property has been adapted to meet the needs of vulnerable or disabled individuals.Read more about accessibility in our glossary page.
- Ask agent
Energy performance certificate - ask agent
Carisbrooke, Isle of Wight
Add an important place to see how long it'd take to get there from our property listings.
__mins driving to your place
Explore area BETA
Newport
Get to know this area with AI-generated guides about local green spaces, transport links, restaurants and more.
Get an instant, personalised result:
- Show sellers you’re serious
- Secure viewings faster with agents
- No impact on your credit score
Your mortgage
Notes
Staying secure when looking for property
Ensure you're up to date with our latest advice on how to avoid fraud or scams when looking for property online.
Visit our security centre to find out moreDisclaimer - Property reference 33868905. The information displayed about this property comprises a property advertisement. Rightmove.co.uk makes no warranty as to the accuracy or completeness of the advertisement or any linked or associated information, and Rightmove has no control over the content. This property advertisement does not constitute property particulars. The information is provided and maintained by Spence Willard, Cowes. Please contact the selling agent or developer directly to obtain any information which may be available under the terms of The Energy Performance of Buildings (Certificates and Inspections) (England and Wales) Regulations 2007 or the Home Report if in relation to a residential property in Scotland.
*This is the average speed from the provider with the fastest broadband package available at this postcode. The average speed displayed is based on the download speeds of at least 50% of customers at peak time (8pm to 10pm). Fibre/cable services at the postcode are subject to availability and may differ between properties within a postcode. Speeds can be affected by a range of technical and environmental factors. The speed at the property may be lower than that listed above. You can check the estimated speed and confirm availability to a property prior to purchasing on the broadband provider's website. Providers may increase charges. The information is provided and maintained by Decision Technologies Limited. **This is indicative only and based on a 2-person household with multiple devices and simultaneous usage. Broadband performance is affected by multiple factors including number of occupants and devices, simultaneous usage, router range etc. For more information speak to your broadband provider.
Map data ©OpenStreetMap contributors.








