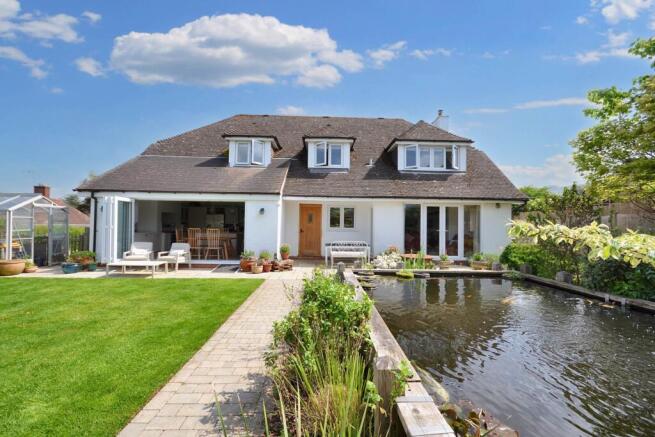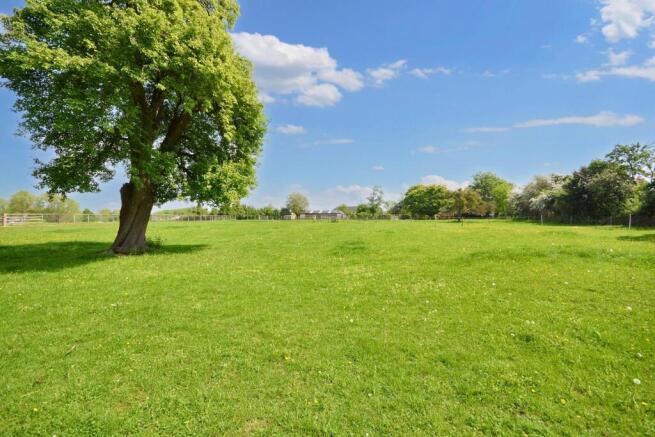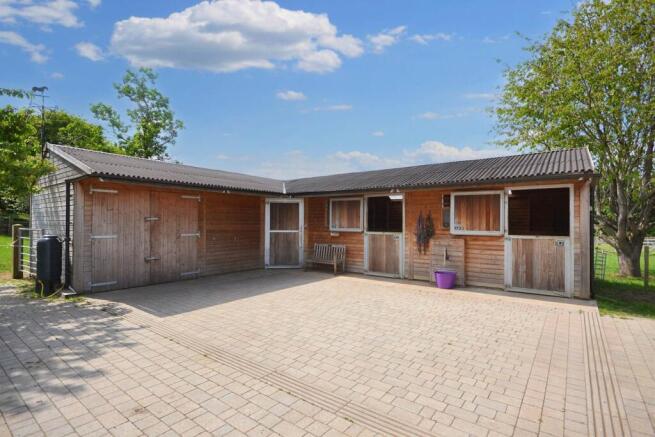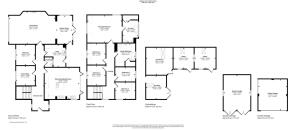
Great Comberton, Pershore, Worcestershire

- PROPERTY TYPE
Detached
- BEDROOMS
5
- BATHROOMS
2
- SIZE
2,734 sq ft
254 sq m
- TENUREDescribes how you own a property. There are different types of tenure - freehold, leasehold, and commonhold.Read more about tenure in our glossary page.
Freehold
Key features
- A stunning, five bedroom equestrian property, located in this sought after village
- Sat within grounds of 3.25 acres, comprising a mix of paddocks and private woodland
- Two stables, tack room and hay barn plus two double garages, both with light and power
- Beautifully mature gardens encase the property with the garden featuring a raised Koi pond
- The property offers a wealth of accommodation, and is beautifully presented and ready to enjoy
- Spacious entrance hall, cloakroom, utility room, home office and playroom
- Further rooms include a spacious living room, garden room and stunning kitchen/dining room
- Large master bedroom with elevated views over paddocks and village church plus en suite bathroom
- Four further double bedrooms and four piece family bathroom
- A property that must be viewed to be fully appreciated
Description
Add in that the property benefits from driveway parking, which allows space for a horse trailer or lorry, two detached double garages, both with light and power and a home that is beautifully presented, benefiting from plenty of natural light and well-proportioned rooms across the two floors, you begin to understand why this property comes with such a high recommendation to view
Internally the property enjoys a spacious and welcoming central entrance hall that provides access to all the ground floor rooms to include a cloakroom, home office, playroom and utility/boot room.
Further rooms to the ground floor include the impressive living room which enjoys plenty of natural light from the bay window, located to the front elevation. To the centre of the room is a central fireplace which within sits a large log burning stove. To the head of the room is the garden room which offers French doors leading onto the rear garden. The room is a lovely space to sit, relax and unwind of an evening.
Completing the ground floor is the stunning kitchen/dining room. The kitchen enjoys a wealth of fitted units which sit alongside a host of integrated appliances. The kitchen is completed by a central island, wooden worksurfaces, inset spotlighting and stone flooring. The dining area will comfortably house an eight-seater table and chairs and French doors to the head of the room allow one to enjoy the mature garden that the current owners have created.
Upstairs, the spacious landing provides access to all five bedrooms and the beautifully appointed four-piece family bathroom. The master bedroom is a wonderful room, enjoying elevated views to the front across neighbouring paddocks where horses can often be seen grazing as well as the church and Bredon Hill Tower. Furthermore, the room benefits from a three-piece en suite bathroom, complete with freestanding bath. From the room, one can see the stable block and paddocks beyond.
The remaining bedrooms are all a lovely size, and all enjoy views from either the front, rear or side elevation. Completing the property is the four piece family bathroom complete with bath and double, walk in shower.
Externally, the homes gardens encompass the property. The gardens to the front are predominantly laid to lawn and are enclosed by mature hedging whilst to the rear the gardens have been beautifully landscaped and now enjoy formal lawns, well stocked, mature and colourful flower beds and a raised pond, all of which is enclosed by fencing which ensures a high degree of privacy
Across the shingled driveway is the stable block which comprises of an enclosed yard. There are two stables, both with automated drinkers and lighting, a large tack room which has light, power and plumbing for a washing machine and finally a large hay barn. Behind the stable block is the post and rail paddocks which is circa two acres, and which has been split into three separate paddocks. Beyond the paddocks is the properties private woodland which is circa 1.25 acres in total and offers a variety of mature trees.
Finally, and completing this super home is two detached double garages. The first, located closest to the property enjoys light and power and an electric garage door. The second double garage is located to the head of the driveway and has two sets of wooden double doors to the front elevation with the building also enjoying light and power.
Location
The village is located at the foot of Bredon Hill, within the National Landscape and is a village which consists of many delightful properties, a village hall and Saint Michael`s Church. The River Avon is nearby with the area well known for boating, fishing and walking. There is also direct access onto the Bredon Hill via a bridleway. The village is also well served by a network of footpaths giving direct access to the hill, the river Avon, adjacent villages and surrounding countryside.
The market town of Pershore provides high street shopping facilities and a supermarket together with an indoor market and leisure complex. The Avon runs to the east of the town allowing scenic walks and leisure pursuits. There are two medical centres and hospital and a town library along with excellent educational facilities within the area.
Pershore train station or Worcestershire Parkway Station provides links directly to London Paddington or Worcester Shrub Hill travelling on to Birmingham. The motorway is approximately nine miles distant at Worcester junction 7 of the M5, bringing Birmingham to the north and Bristol to the south within commutable distance. Other main centres are the historic market town of Evesham, Cheltenham & Worcester.
Directions
To locate the property, please enter the following postcode, WR10 3DP. Upon arrival, the property can be identified by our For Sale sign
Notice
Please note we have not tested any apparatus, fixtures, fittings, or services. Interested parties must undertake their own investigation into the working order of these items. All measurements are approximate and photographs provided for guidance only.
Brochures
Brochure 1Web Details- COUNCIL TAXA payment made to your local authority in order to pay for local services like schools, libraries, and refuse collection. The amount you pay depends on the value of the property.Read more about council Tax in our glossary page.
- Band: F
- PARKINGDetails of how and where vehicles can be parked, and any associated costs.Read more about parking in our glossary page.
- Garage,Off street
- GARDENA property has access to an outdoor space, which could be private or shared.
- Private garden
- ACCESSIBILITYHow a property has been adapted to meet the needs of vulnerable or disabled individuals.Read more about accessibility in our glossary page.
- Ask agent
Great Comberton, Pershore, Worcestershire
Add an important place to see how long it'd take to get there from our property listings.
__mins driving to your place
Get an instant, personalised result:
- Show sellers you’re serious
- Secure viewings faster with agents
- No impact on your credit score
Your mortgage
Notes
Staying secure when looking for property
Ensure you're up to date with our latest advice on how to avoid fraud or scams when looking for property online.
Visit our security centre to find out moreDisclaimer - Property reference 3080_FCCH. The information displayed about this property comprises a property advertisement. Rightmove.co.uk makes no warranty as to the accuracy or completeness of the advertisement or any linked or associated information, and Rightmove has no control over the content. This property advertisement does not constitute property particulars. The information is provided and maintained by Hughes Sealey Estate Agents, Cheltenham. Please contact the selling agent or developer directly to obtain any information which may be available under the terms of The Energy Performance of Buildings (Certificates and Inspections) (England and Wales) Regulations 2007 or the Home Report if in relation to a residential property in Scotland.
*This is the average speed from the provider with the fastest broadband package available at this postcode. The average speed displayed is based on the download speeds of at least 50% of customers at peak time (8pm to 10pm). Fibre/cable services at the postcode are subject to availability and may differ between properties within a postcode. Speeds can be affected by a range of technical and environmental factors. The speed at the property may be lower than that listed above. You can check the estimated speed and confirm availability to a property prior to purchasing on the broadband provider's website. Providers may increase charges. The information is provided and maintained by Decision Technologies Limited. **This is indicative only and based on a 2-person household with multiple devices and simultaneous usage. Broadband performance is affected by multiple factors including number of occupants and devices, simultaneous usage, router range etc. For more information speak to your broadband provider.
Map data ©OpenStreetMap contributors.





