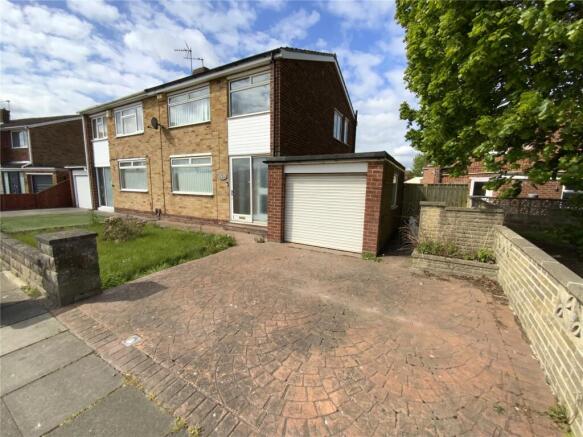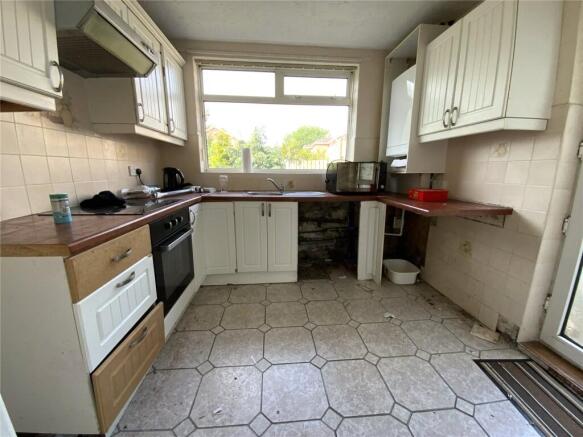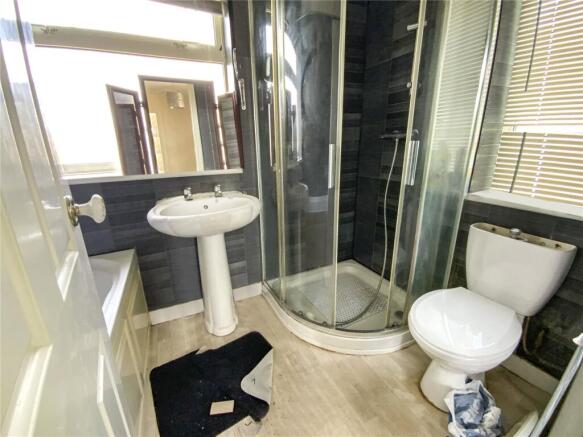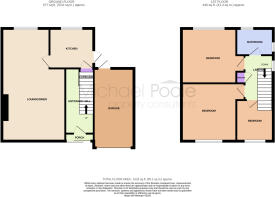
Middleton Avenue, Thornaby

- PROPERTY TYPE
Semi-Detached
- BEDROOMS
3
- BATHROOMS
1
- SIZE
Ask agent
- TENUREDescribes how you own a property. There are different types of tenure - freehold, leasehold, and commonhold.Read more about tenure in our glossary page.
Freehold
Key features
- Moore & Cartwright Built Semi Detached House
- Three Bedrooms
- In Need of Modernisation
- Driveway & Garage
- Gas Central Heating with Combi Boiler
Description
Situated in this popular Basselton Court Estate, this three bedroom Moore & Cartwirght semi detached house is offered for sale with vacant possession. The property does require refurbishment and modernisation and therefore appealing to those buyers looking to put their own stamp on the house. The property does currently benefit from double glazed windows, gas central heating, garage and gardens.
Property briefly comprises entrance lobby, living through dining room and a kitchen to the ground floor. There are three bedrooms and a family bathroom to the first floor. Externally there are gardens to both the front and rear of the property with a drive to the front leading to a single garage.
Tenure - Freehold
Council Tax Band B
GROUND FLOOR
Entrance Lobby
Sliding entrance door.
Entrance Hall
Entrance door, radiator, stairs leading to first floor and built in understairs cupboard.
Living/Dining Room
7.32m x 3.35m
Double glazed window to front elevation, radiator and double glazed window to rear elevation.
Kitchen
2.74m x 2.74m
Range of wall and floor units with work top surfaces, built in electric oven and hob, circular sink unit, double glazed window to rear elevation, access door to rear garden and tiled splashback.
FIRST FLOOR
Landing
Double glazed window to side elevation.
Bathroom
Suite comprising low level WC, pedestal wash hand basin, shower cubicle, double glazed window to rear and side elevations and radiator.
Bedroom Two
3.35m x 3.05m
Double glazed window to rear elevation and radiator.
Bedroom One
3.94m x 3.05m
Double glazed window to front elevation and radiator.
Bedroom Three
2.92m x 2.13m
Double glazed window to front elevation and radiator.
Garage
'
Gardens
Gardens to front and rear.
Disclaimer 1
None of the services have been tested. Measurements, where given, are approximate and for descriptive purposes only. Boundaries cannot be guaranteed and must be checked by solicitors prior to exchanging contracts. The details are provided in good faith, are set out as a general guide only and do not constitute any part of a contract. No member of staff has any authority to make or give representation or warranty in relation to this property. For sale by auction see
Disclaimer 2
Each auction property is offered at a guide price and is also subject to a reserve price. The guide price is the level where the bidding will commence. The reserve price i s the sellers minimum acceptable price a t auction and the figure below which t h e auctioneer cannot sell. The reserve price, which may be up to 10% higher than the guide price, is not disclosed a n d remains confidential between t h e seller and the auctioneer. Both the guide price and the reserve price can be subject to change up to and including the day of the auction. The successful buyer p a y s a £2000+vat (total £2400) Auction Administration Fee. At your request we can refer you to a North East based Solicitor from our panel. It is your decision whether you choose to deal with them, should you decide to use them you should know that we would receive a referral fee of £180 including Vat from them for the recommendation.
Disclaimer 3
A copy of the title is available upon request, we recommend all potential buyers take legal advice,satisfy their requirements on all matters and have finance in place prior to purchase.
Disclaimer 4
We are advised by the seller that the property has mains provided gas, electricity, water (very low risk of surface water flooding) and sewerage. The energy performance certificate attached advises the property is brick built and provides further details regarding the property's construction. Ofcom website s t a t e s t h e average broadband download speed of 15Mbps and the fastest package of 1000Mbps at this postcode: TS17 0HE and mobile coverage is provided by EE (limited indoor), Three (limited indoor), 02 (limited indoor voice and no indoor data) and Vodaphone (limited indoor).
Council Tax Band B
AGENTS REF:
APA/LS/STO250229/01052025
- COUNCIL TAXA payment made to your local authority in order to pay for local services like schools, libraries, and refuse collection. The amount you pay depends on the value of the property.Read more about council Tax in our glossary page.
- Band: B
- PARKINGDetails of how and where vehicles can be parked, and any associated costs.Read more about parking in our glossary page.
- Yes
- GARDENA property has access to an outdoor space, which could be private or shared.
- Yes
- ACCESSIBILITYHow a property has been adapted to meet the needs of vulnerable or disabled individuals.Read more about accessibility in our glossary page.
- Ask agent
Energy performance certificate - ask agent
Middleton Avenue, Thornaby
Add an important place to see how long it'd take to get there from our property listings.
__mins driving to your place
Your mortgage
Notes
Staying secure when looking for property
Ensure you're up to date with our latest advice on how to avoid fraud or scams when looking for property online.
Visit our security centre to find out moreDisclaimer - Property reference STO250229. The information displayed about this property comprises a property advertisement. Rightmove.co.uk makes no warranty as to the accuracy or completeness of the advertisement or any linked or associated information, and Rightmove has no control over the content. This property advertisement does not constitute property particulars. The information is provided and maintained by Michael Poole, Ingleby Barwick. Please contact the selling agent or developer directly to obtain any information which may be available under the terms of The Energy Performance of Buildings (Certificates and Inspections) (England and Wales) Regulations 2007 or the Home Report if in relation to a residential property in Scotland.
Auction Fees: The purchase of this property may include associated fees not listed here, as it is to be sold via auction. To find out more about the fees associated with this property please call Michael Poole, Ingleby Barwick on 01642 056949.
*Guide Price: An indication of a seller's minimum expectation at auction and given as a “Guide Price” or a range of “Guide Prices”. This is not necessarily the figure a property will sell for and is subject to change prior to the auction.
Reserve Price: Each auction property will be subject to a “Reserve Price” below which the property cannot be sold at auction. Normally the “Reserve Price” will be set within the range of “Guide Prices” or no more than 10% above a single “Guide Price.”
*This is the average speed from the provider with the fastest broadband package available at this postcode. The average speed displayed is based on the download speeds of at least 50% of customers at peak time (8pm to 10pm). Fibre/cable services at the postcode are subject to availability and may differ between properties within a postcode. Speeds can be affected by a range of technical and environmental factors. The speed at the property may be lower than that listed above. You can check the estimated speed and confirm availability to a property prior to purchasing on the broadband provider's website. Providers may increase charges. The information is provided and maintained by Decision Technologies Limited. **This is indicative only and based on a 2-person household with multiple devices and simultaneous usage. Broadband performance is affected by multiple factors including number of occupants and devices, simultaneous usage, router range etc. For more information speak to your broadband provider.
Map data ©OpenStreetMap contributors.





