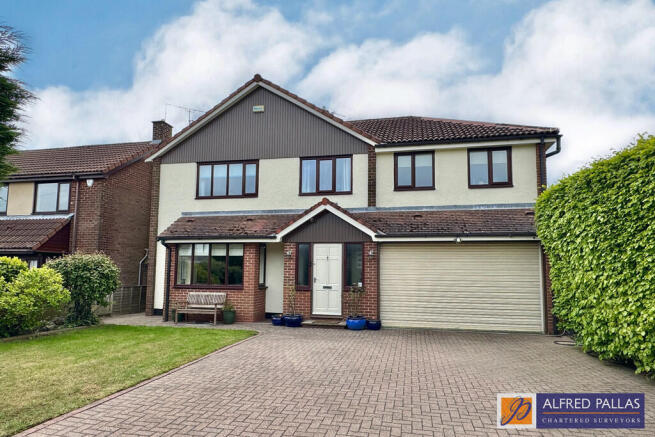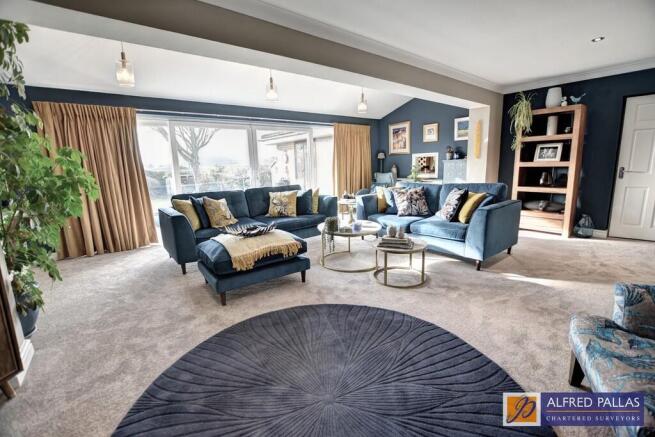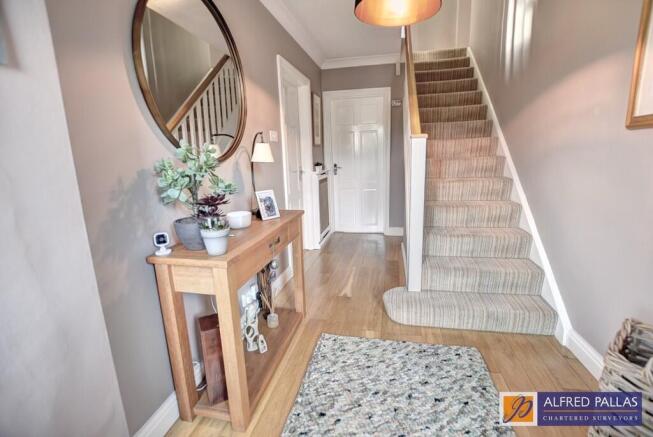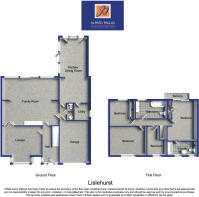South Lane, East Boldon

- PROPERTY TYPE
Detached
- BEDROOMS
4
- BATHROOMS
2
- SIZE
Ask agent
- TENUREDescribes how you own a property. There are different types of tenure - freehold, leasehold, and commonhold.Read more about tenure in our glossary page.
Freehold
Key features
- Superb Greatly Extended Detached House
- Stunning Location With Views South Over Open Farmland
- Stylish And Versatile Family Accommodation
- Impressive 23ft Family Room
- Separate Lounge
- Modern Fitted Kitchen And Dining Room
- Spacious Main Bedroom With Luxury Ensuite And Open Balcony
- Three Further Good Sized Bedrooms
- Wonderful Mature Gardens With Lawns And Paved Areas
- Excellent Block Paved Driveway Parking And Double Garage
Description
South Lane is one of the most desirable situations within the highly sought after village of East Boldon with excellent amenities close at hand including restaurants, shops and excellent local schools supplemented by additional facilities in South Shields and Sunderland. East Boldon is perfectly placed for commuting into the Wearside and Tyneside conurbations and to the wider north east area with easy access to the Metro system and the regional road network.
ENTRANCE HALL Solid wood flooring; radiator with cover
STUNNING FAMILY ROOM 19' 11" x 22' 10" (6.08m x 6.96m) Hole in the wall living flame style gas fire; sliding patio doors to rear garden; spotlights; two radiators with covers
LOUNGE 11' 6" x 15' 9" (3.53m + bay x 4.81m) Living flame type gas fire with attractive fireplace having inset and hearth; ceiling coving; double doors to family room; radiator
SUPERB KITCHEN/DINING ROOM 25' 11" x 12' 0" (7.92m x 3.67m) Comprehensive range of fitted wall and floor unit having solid wood working surfaces; one and a half bowl sink with mixer tap; built in electric oven; five ring gas hob; stainless steel extractor hood; integrated dishwasher; integrated fridge; integrated freezer; breakfast bar; serving hatch to family room; French doors to rear garden; solid wood flooring; spotlights; radiator
INNER LOBBY Solid wood flooring; radiator
UTILITY 6' 7" x 7' 1" (2.02m x 2.16m) Stainless steel single drainer sink unit with mixer tap; working surface; plumbed for automatic washing machine; tiled floor
CLOAKROOM/WC Low level wc; demi pedestal hand basin with mixer tap; extractor fan; partly tiled walls; tiled floor; heated towel rail
BEDROOM 1 15' 10" x 11' 8" (4.84m x 3.56m) Sliding fronted wardrobe and mirrored built in cupboard; sliding doors to open balcony with lovely aspect south over open farmland; spotlights; radiator
LUXURY ENSUITE BATHROOM 5' 6" x 13' 6" (1.68m x 4.14m) Jacuzzi style panel bath with LED lighting; double width tiled shower enclosure; pedestal hand basin with mixer tap; low level wc; partly tiled walls; tiled floor; spotlights; feature heated towel radiator
BEDROOM 2 9' 11" x 10' 0" (3.04m x 3.05m) Sliding fronted wardrobe; spotlights; radiator
BEDROOM 3 11' 6" x 14' 6" (3.51m x 4.43m) Spotlights; radiator
BEDROOM 4 11' 6" x 8' 0" (3.52m (1.80m min) x 2.44m) Radiator
LANDING Loft ladder to loft; radiator
BATHROOM/WC Panel bath with mixer tap and shower over; vanity wash hand basin with drawers beneath and mixer tap; low level wc; tiled walls; tiled floor; spotlights; heated towel rail (chrome plated)
Extras: (Included in price): All fitted carpets, blinds, most curtains and light fittings included
Gas central heating (combi); uPVC double glazing
Excellent block paved driveway parking for several vehicles; electric car charging point; good sized integral garage with electrically operated roller shutter door and light and power
Lovely large rear garden with extensive lawns, raised paved terracing, external lighting and feature lighting, shed and flowerbeds
We understand that the property is freehold
EPC rating C
Council Tax Band E
Viewing: By appointment through this office
Please Note:
These particulars are intended to provide a general outline only for the guidance of prospective purchasers and do not constitute, nor shall constitute, part of an offer or contract. Intending purchasers must satisfy themselves by inspection or otherwise as to the correctness of such information. The Vendor does not make or give, and neither the Directors of Alfred Pallas, nor any person in their employment has any authority to make or give any warranty in relation to this property. Where reference is made to the tenure details of the property (including any relevant ground rent or service charge), this information should not be relied upon without being verified independently by the legal adviser of any intending purchaser.
Please note that the services and appliances in the property have not been tested. Nothing in these particulars shall be deemed a statement that the property is in good condition, nor that any services, appliances or any fittings are in working order or satisfy current regulations.
Any measurements, areas or distances referred to are approximate and are not precise. Accordingly room sizes should not be relied upon for carpets or furnishings. Plans and floor plans are for identification purposes only and are not to scale. Information relating to the current council tax banding and standard amount payable is provided for guidance only and should be independently verified prior to purchase. In particular, purchasers should make their own enquiries with the Local Authority whether a property banding could be subject to review following purchase.
- COUNCIL TAXA payment made to your local authority in order to pay for local services like schools, libraries, and refuse collection. The amount you pay depends on the value of the property.Read more about council Tax in our glossary page.
- Band: E
- PARKINGDetails of how and where vehicles can be parked, and any associated costs.Read more about parking in our glossary page.
- Garage
- GARDENA property has access to an outdoor space, which could be private or shared.
- Yes
- ACCESSIBILITYHow a property has been adapted to meet the needs of vulnerable or disabled individuals.Read more about accessibility in our glossary page.
- Ask agent
South Lane, East Boldon
Add an important place to see how long it'd take to get there from our property listings.
__mins driving to your place
Get an instant, personalised result:
- Show sellers you’re serious
- Secure viewings faster with agents
- No impact on your credit score
Your mortgage
Notes
Staying secure when looking for property
Ensure you're up to date with our latest advice on how to avoid fraud or scams when looking for property online.
Visit our security centre to find out moreDisclaimer - Property reference 100568011774. The information displayed about this property comprises a property advertisement. Rightmove.co.uk makes no warranty as to the accuracy or completeness of the advertisement or any linked or associated information, and Rightmove has no control over the content. This property advertisement does not constitute property particulars. The information is provided and maintained by Alfred Pallas, East Boldon. Please contact the selling agent or developer directly to obtain any information which may be available under the terms of The Energy Performance of Buildings (Certificates and Inspections) (England and Wales) Regulations 2007 or the Home Report if in relation to a residential property in Scotland.
*This is the average speed from the provider with the fastest broadband package available at this postcode. The average speed displayed is based on the download speeds of at least 50% of customers at peak time (8pm to 10pm). Fibre/cable services at the postcode are subject to availability and may differ between properties within a postcode. Speeds can be affected by a range of technical and environmental factors. The speed at the property may be lower than that listed above. You can check the estimated speed and confirm availability to a property prior to purchasing on the broadband provider's website. Providers may increase charges. The information is provided and maintained by Decision Technologies Limited. **This is indicative only and based on a 2-person household with multiple devices and simultaneous usage. Broadband performance is affected by multiple factors including number of occupants and devices, simultaneous usage, router range etc. For more information speak to your broadband provider.
Map data ©OpenStreetMap contributors.






