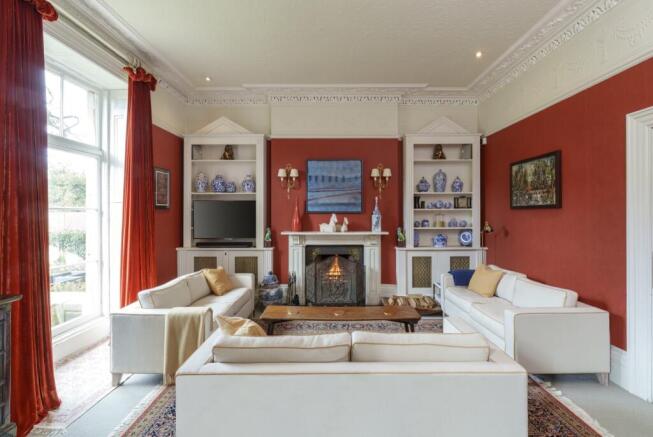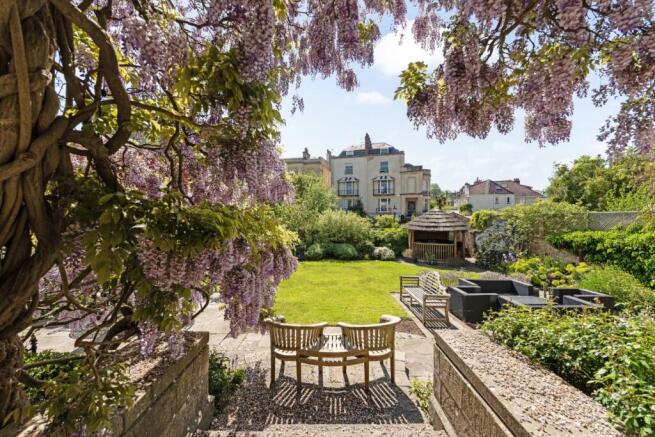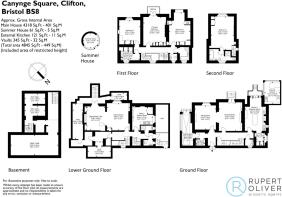4 bedroom detached house for sale
Clifton, Bristol, BS8

- PROPERTY TYPE
Detached
- BEDROOMS
4
- BATHROOMS
3
- SIZE
4,318-4,845 sq ft
401-450 sq m
- TENUREDescribes how you own a property. There are different types of tenure - freehold, leasehold, and commonhold.Read more about tenure in our glossary page.
Freehold
Key features
- Beautiful Grade II Listed detached family home
- Superb retained period features throughout
- Family kitchen complete with AGA and a central island and pantry, opening out into the garden
- 25' through-dining and drawing room opening out into the garden
- Cinema room and open plan sitting room / bar opening out into the garden
- Conservatory, ground floor cloakroom and boot-room
- Three first floor bedrooms with a fitted dressing room and a second floor master bedroom with en-suite bath & shower room
- Family shower room and a further shower room on the lower ground floor
- Enchanting walled rear garden with a bespoke outdoor fitted kitchen and stand alone thatched gazebo
- Access to the house and garden from both Canynge Road and Canynge Square
Description
Trafalgar Villa is quite simply one of Clifton's finest homes; fully detached and accessible from both Canynge Square and Canynge Road complete with a stunning south-west facing fully walled rear garden.
The house has been in the ownership of two generations of the same family, now based overseas, and over their time of ownership has been beautifully maintained and much improved.
Accessed from Canynge Square a lovely entrance hall welcomes you into the house, with a beautiful flag-stone floor with part wood-panelled walls and a superb curved balustrade staircase leading to the elegant first floor landing.
The principal accommodation lies to the rear of the house, overlooking the garden and enjoying much of the day's sun with doors opening out from the main reception rooms, as well as the family kitchen, into the garden to create a true “indoor / outdoor” lifestyle.
Twin through-reception rooms present a beautiful and dramatic space; rich in period detail, flanked at each end by marble fireplaces and with French doors opening out into the garden. Equally they can be separated by the original “wedding doors” into two elegant reception rooms each with independent access from the hall.
The generous kitchen and breakfast room also opens up on to the garden, with steps leading down to a paved dining terrace as well as the fitted outdoor kitchen.
Complete with an AGA, large central island and recessed pantry it is a proper “cooks kitchen” complete with a gas hob and electric oven should the AGA be switched off over the summer. With its rich ceiling plasterwork and stone tiled floor it is a wonderfully sociable room to be enjoyed by families of all ages and sizes.
Completing the hall floor is a lovely light conservatory, providing the main point of access if entering the house from the rear. This leads into the entrance hall, with an adjacent recessed boot & coat room as well as a separate cloakroom with a w.c.
Upstairs the elegant first floor galleried landing again benefits from rich ceiling plasterwork, alongside the original cast-iron spindles and turned balustrade staircase. Light is pulled in from the oversized sash window, with access to three principal bedrooms overlooking the garden and a smaller occasional bedroom to the front, currently configured as a dressing room.
The largest bedroom, in the centre, enjoys a charming pair of French doors opening out onto a balcony overlooking the garden which, in the spring, is flanked by a riot of purple wisteria bloom.
These share a well-appointed bath & shower room as well as a separate cloakroom.
Across the top floor lies a fabulous bedroom suite, complete with its own en-suite bath & shower room.
Accessed from the hall is the versatile lower ground floor, currently presented as a superb sitting room / cinema room and bar – with access directly out to the garden and finished with a cast-iron stove; a perfect spot for post-dinner drinks and games.
In addition there is a large utility room, a separate shower room, cloakroom and additional vaulted storage.
From the lower ground floor, steps lead down to the basement and an exceptional vaulted wine cellar – easily capable of storing 1000+ bottles of wine.
From the wine cellar there is access out to a small courtyard as well as a dramatic double-height vaulted room where the previous owners once hosted Christmas carols!
Outside:
The gardens of Trafalgar Villa are exceptional; south-west facing and walled they are the perfect space for families to enjoy – whether large or small – as well as outdoor drinks, summer BBQ's and (when the Bristol weather eventually does turn) a covered summer house - with opening and closing side panels for warmth or ventilation, depending on the weather!
A large lawn is flanked to either side, close to the house, by two deep paved terraces; perfect for sun-loungers and dining tables, with a side path leading to the rear gate out onto Canynge Road.
Immediately to the rear of the house and close to the indoor kitchen is the outdoor kitchen; complete with sink & plumbing as well as a recessed gas grill / BBQ, integrated fridge and wine fridge and sociable peninsular breakfast bar as well as being heated and enjoying adjustable side blinds.
The surrounding planted borders are well-established and mature, providing a riot of colour in the summer and shape and form all year round.
To the front of the house is the enclosed Canynge Square Gardens which are open all year round too and provide a bit of extra space for all to enjoy.
Brochures
Brochure- COUNCIL TAXA payment made to your local authority in order to pay for local services like schools, libraries, and refuse collection. The amount you pay depends on the value of the property.Read more about council Tax in our glossary page.
- Band: H
- PARKINGDetails of how and where vehicles can be parked, and any associated costs.Read more about parking in our glossary page.
- Ask agent
- GARDENA property has access to an outdoor space, which could be private or shared.
- Yes
- ACCESSIBILITYHow a property has been adapted to meet the needs of vulnerable or disabled individuals.Read more about accessibility in our glossary page.
- Ask agent
Energy performance certificate - ask agent
Clifton, Bristol, BS8
Add an important place to see how long it'd take to get there from our property listings.
__mins driving to your place
Get an instant, personalised result:
- Show sellers you’re serious
- Secure viewings faster with agents
- No impact on your credit score
Your mortgage
Notes
Staying secure when looking for property
Ensure you're up to date with our latest advice on how to avoid fraud or scams when looking for property online.
Visit our security centre to find out moreDisclaimer - Property reference 10331131. The information displayed about this property comprises a property advertisement. Rightmove.co.uk makes no warranty as to the accuracy or completeness of the advertisement or any linked or associated information, and Rightmove has no control over the content. This property advertisement does not constitute property particulars. The information is provided and maintained by Rupert Oliver Property Agents, Clifton. Please contact the selling agent or developer directly to obtain any information which may be available under the terms of The Energy Performance of Buildings (Certificates and Inspections) (England and Wales) Regulations 2007 or the Home Report if in relation to a residential property in Scotland.
*This is the average speed from the provider with the fastest broadband package available at this postcode. The average speed displayed is based on the download speeds of at least 50% of customers at peak time (8pm to 10pm). Fibre/cable services at the postcode are subject to availability and may differ between properties within a postcode. Speeds can be affected by a range of technical and environmental factors. The speed at the property may be lower than that listed above. You can check the estimated speed and confirm availability to a property prior to purchasing on the broadband provider's website. Providers may increase charges. The information is provided and maintained by Decision Technologies Limited. **This is indicative only and based on a 2-person household with multiple devices and simultaneous usage. Broadband performance is affected by multiple factors including number of occupants and devices, simultaneous usage, router range etc. For more information speak to your broadband provider.
Map data ©OpenStreetMap contributors.




