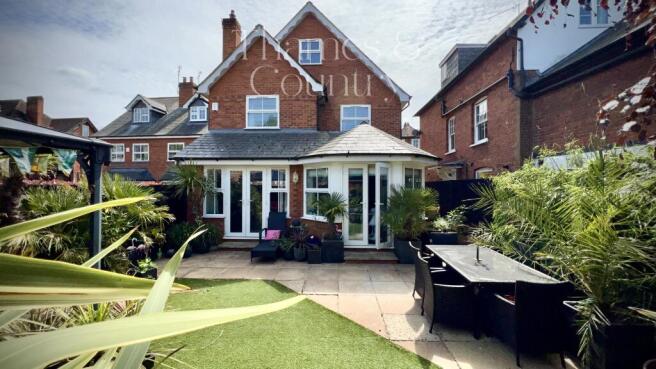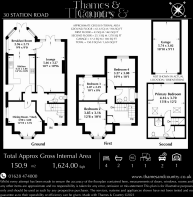
4 bedroom detached house for sale
Detached 4 Double Bed- Garden & Garage Cental Marlow, Station Road

- PROPERTY TYPE
Detached
- BEDROOMS
4
- BATHROOMS
2
- SIZE
1,624 sq ft
151 sq m
- TENUREDescribes how you own a property. There are different types of tenure - freehold, leasehold, and commonhold.Read more about tenure in our glossary page.
Freehold
Key features
- PRIME CENTRAL LOCATION - Rarely available, Detached property just 100 metres from Marlow High Street, offering the perfect balance of town centre convenience with detached home privacy and space
- COMMUTER'S DREAM - Positioned on Station Road with Marlow station within easy walking distance, providing direct access to London Paddington via Maidenhead (Elizabeth Line) or Reading
- TURN-KEY CONDITION - Meticulously maintained and beautifully presented throughout, offering the perfect opportunity for an effortless move with nothing to do but unpack
- FOUR DOUBLE BEDROOMS - Generous sleeping accommodation arranged over three floors, including an impressive principal bedroom occupying the entire top floor
- LUXURIOUS BATHROOMS - Two contemporary family bathrooms (one on each upper floor) plus a convenient ground floor WC, all finished to an exceptional standard
- DESIGNER KITCHEN - Stunning kitchen featuring high-gloss polished concrete effect & white cabinets complemented by premium white quartz worktops, & the Kitchen/breakfast room with garden access
- VERSATILE RECEPTION SPACES - Elegant lounge with modern gas fire and French doors to the garden. Adaptable formal dining room with bay window, ideal as study or 5th Bedroom.
- PREMIUM FINISHES - Exquisite attention to detail throughout, including premium granite floor tiles extending across the entire ground floor
- SECURE GATED PARKING - Rare in central Marlow, the property benefits from three secure parking spaces, including garage, behind electrically gates with coded access and auto exit
- DETACHED GARAGE WITH STORAGE - Valuable additional space with useful loft area, perfect for storage or potential conversion subject to planning permission
Description
The ground floor features premium granite floor tiles throughout and comprises a welcoming entrance hall, an elegant lounge with a modern gas fire and French doors opening to the garden, and a versatile formal dining room with an attractive bay window that offers endless possibilities - ideal as a study, home office, ground floor bedroom, or additional living space depending on your needs.
The stunning kitchen/breakfast room is a particular highlight, featuring designer high-gloss polished concrete effect lower cupboards and white high gloss top cupboards, complemented by white quartz worktops that contrast perfectly with the floor tiles. French doors provide direct access to the garden, making this an ideal space for entertaining. A convenient ground floor WC completes this level.
The first floor offers three well-proportioned double bedrooms and a contemporary family bathroom, while the second floor is entirely dedicated to an impressive principal bedroom suite with its own family bathroom.
Throughout the property, the décor has been meticulously thought out, with premium finishes and exquisite attention to detail evident in every room.
OUTSIDE
The property sits on a generous plot and benefits from a beautifully maintained private garden that offers a secluded sanctuary for relaxation and entertainment, remarkably tranquil given its central town location.
A key feature rarely found in central Marlow is the property's secure parking arrangement, with space for three vehicles behind electrically operated gates featuring coded access and automatic exit. This includes a detached garage which also provides valuable additional storage via its loft space.
ADDITIONAL INFORMATION
- Gas central heating with radiators throughout
- Double glazing throughout the property
- Conventional boiler with high-pressure Megaflo water tank system ensuring excellent water pressure
- Remarkably low utility costs despite continuous heating
- EPC rated C
- Council Tax Band G
- Turn-key condition requiring no renovations or updates
- Internal space: 1,463 sq ft; Total space including garage: 1,624 sq ft
- First sold in 1998, under same ownership since 2007
LOCATION
This property enjoys an enviable position on Station Road in the heart of Marlow, just 100 meters from the High Street with its excellent selection of boutique shops, restaurants, and cafés. Marlow is renowned for its picturesque setting on the River Thames, with the beautiful Higginson Park and iconic suspension bridge within easy walking distance.
The property is ideally situated for commuters, with Marlow train station mere minutes away providing services to Maidenhead with connections to London Paddington (journey time approximately 45-60 minutes). The Elizabeth Line at Maidenhead offers enhanced connections to central London and beyond. For road users, the M40 (J4) is approximately 5 miles away and M4 (J8/9) about 7 miles distant, while Heathrow Airport is approximately 25 minutes' drive away.
Marlow is renowned for its exceptional educational offerings. Nearby state schools include the highly-rated Sir William Borlase's Grammar School (Ofsted Outstanding), Great Marlow School (Ofsted Good), Spinfield Primary School (Ofsted Outstanding), and Holy Trinity C of E Primary School (Ofsted Good). For those considering independent education, prestigious options include Danesfield Manor School, Claires Court Schools, Wycombe Abbey, and Reading Blue Coat School, all within easy reach.
The town offers an enviable lifestyle with numerous recreational opportunities, including river activities, the famous Marlow Rugby Club, and Harleyford Golf Club. The surrounding Chiltern Hills provide beautiful countryside for walking and cycling.
VIEWING
Strictly by appointment only.
NOTE TO BUYERS -
This property is "Legally Prepared" - Thames & Country has collated the documents for the draft contract. Any potential buyer can request these from us, prior to offering. The pack includes Legal Title, Official copy of the Register Title (Property Deeds) Title Plan, Seller's Protocol Forms (Property Information forms) TA6, TA10, Warranties, Guarantees, Planning permission and Building control certificates, Estate or Lease Management packs, Property details and EPC. We endeavour to supply as much of this as we can in our pack.
This seller of this property requires a ‘Reservation Agreement’ to show their commitment to protect any serious buyer while proceeding to exchange of contracts. More info on request.
ANTI-MONEY LAUNDERING COMPLIANCE
In accordance with anti-money laundering regulations, this agency conducts mandatory identity verification checks for all buyers and sellers as standard practice. All parties will be required to provide satisfactory proof of identity and proof of address before proceeding with any property transaction. We appreciate your understanding and cooperation in meeting these legal requirements.
Brochures
Brochure of 30 Station Road- COUNCIL TAXA payment made to your local authority in order to pay for local services like schools, libraries, and refuse collection. The amount you pay depends on the value of the property.Read more about council Tax in our glossary page.
- Band: G
- PARKINGDetails of how and where vehicles can be parked, and any associated costs.Read more about parking in our glossary page.
- Driveway
- GARDENA property has access to an outdoor space, which could be private or shared.
- Back garden
- ACCESSIBILITYHow a property has been adapted to meet the needs of vulnerable or disabled individuals.Read more about accessibility in our glossary page.
- Ask agent
Detached 4 Double Bed- Garden & Garage Cental Marlow, Station Road
Add an important place to see how long it'd take to get there from our property listings.
__mins driving to your place
Get an instant, personalised result:
- Show sellers you’re serious
- Secure viewings faster with agents
- No impact on your credit score
Your mortgage
Notes
Staying secure when looking for property
Ensure you're up to date with our latest advice on how to avoid fraud or scams when looking for property online.
Visit our security centre to find out moreDisclaimer - Property reference TMQ-23438956. The information displayed about this property comprises a property advertisement. Rightmove.co.uk makes no warranty as to the accuracy or completeness of the advertisement or any linked or associated information, and Rightmove has no control over the content. This property advertisement does not constitute property particulars. The information is provided and maintained by Thames & Country, Marlow. Please contact the selling agent or developer directly to obtain any information which may be available under the terms of The Energy Performance of Buildings (Certificates and Inspections) (England and Wales) Regulations 2007 or the Home Report if in relation to a residential property in Scotland.
*This is the average speed from the provider with the fastest broadband package available at this postcode. The average speed displayed is based on the download speeds of at least 50% of customers at peak time (8pm to 10pm). Fibre/cable services at the postcode are subject to availability and may differ between properties within a postcode. Speeds can be affected by a range of technical and environmental factors. The speed at the property may be lower than that listed above. You can check the estimated speed and confirm availability to a property prior to purchasing on the broadband provider's website. Providers may increase charges. The information is provided and maintained by Decision Technologies Limited. **This is indicative only and based on a 2-person household with multiple devices and simultaneous usage. Broadband performance is affected by multiple factors including number of occupants and devices, simultaneous usage, router range etc. For more information speak to your broadband provider.
Map data ©OpenStreetMap contributors.







