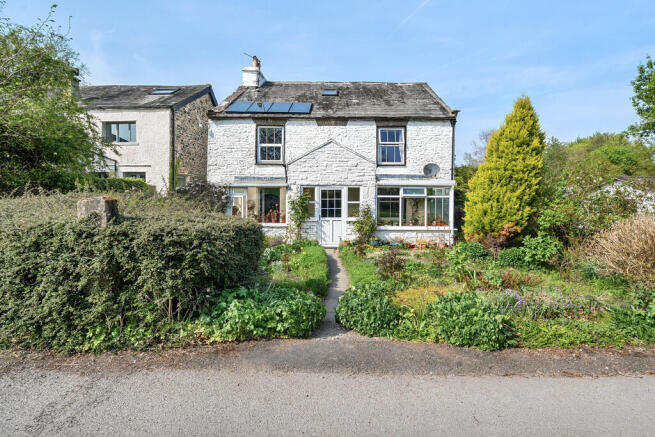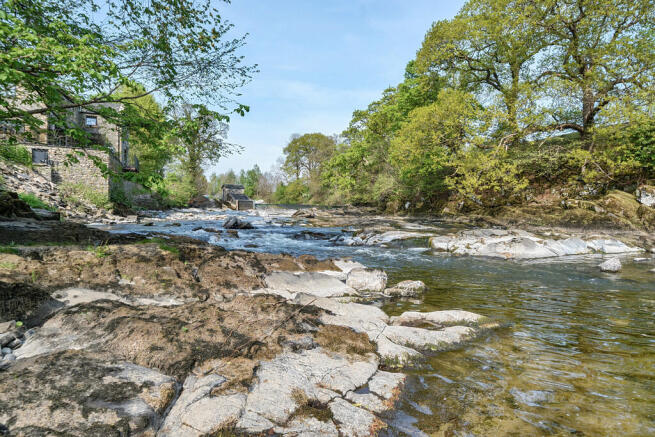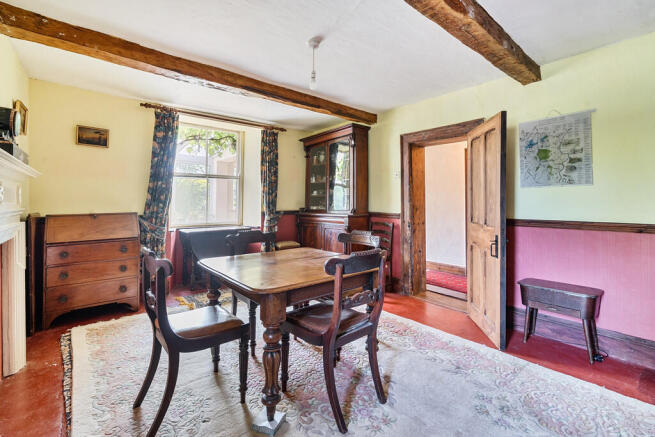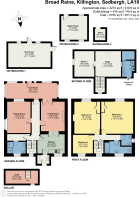Broad Raine, Killington, LA10 5EP

- PROPERTY TYPE
Detached
- BEDROOMS
4
- BATHROOMS
3
- SIZE
Ask agent
- TENUREDescribes how you own a property. There are different types of tenure - freehold, leasehold, and commonhold.Read more about tenure in our glossary page.
Freehold
Key features
- No Onward Chain
- Exclusive River Frontage
- Generous Living Spaces
- Well Proportioned Accommodation
- Period Features Throughout
- Scope for Upgrading & Modernisation
- Two Shared Driveways & Three Outbuildings
- Extensive Gardens & Adjoining River
- Charming Character Property
- Ultrafast Broadband Available
Description
Whether you're a growing family looking for a countryside home with space to make your own, a couple seeking a peaceful retreat, or a buyer with a creative vision, Broad Raine offers immense potential to tailor and enhance to your individual needs.
The property is ideally positioned for those craving rural tranquillity without compromising on accessibility,just 4 miles from Junction 37 of the M6 and the thriving community of Sedbergh, with Oxenholme Railway Station only a 15 minute drive away.
Stepping inside, you're welcomed by a bright and versatile sun room entrance that sets the tone for the rest of the home. The ground floor offers a wealth of charming living spaces, including a dual-aspect dining room with exposed beams and a generous living room full of period character; featuring traditional details, ample natural light, and a cosy wood-burning stove. The kitchen, while ready for modernisation, provides an excellent footprint for creating a stylish country kitchen or open-plan family space.
Upstairs, the home continues to impress with three individually styled bedrooms, exposed timber beams, and scenic views of the surrounding countryside. A family bathroom and additional W.C. serve this level, with scope for reconfiguration. The second floor attic room, complete with en suite, provides flexible accommodation ideal for a principal suite, guest room, home office, or creative studio.
Outside, Broad Raine's extensive gardens include lawns perfect for family activities or entertaining, a greenhouse, shed and vegetable patches, ideal for keen gardeners. Perhaps most notably, the property's ownership of part of the River Lune creates a stunning natural boundary and serene outlook, offering the new owners a slice of true countryside charm.
Two shared driveways provide convenient access and off-road parking, while three separate outbuildings offer further scope for workshops, hobby spaces, or additional storage (subject to any necessary consents).
While the property would benefit from general upgrading and redecoration, its generous proportions, unique features, and idyllic location make it a rare gem with limitless potential. Broad Raine is more than a home, it's an opportunity to craft your own rural haven by the river.
Accommodation with approximate dimensions:
Ground Floor
Sun Room 25' 6" x 7' 9" (7.77m x 2.36m)
Living Room 14' 8" x 11' 11" (4.47m x 3.63m)
Kitchen 14' 2" x 9' 7" (4.32m x 2.92m)
Dining Room 15' 7" x 11' 9" (4.75m x 3.58m)
Lower Ground Floor
Cellar 16' 2" x 6' 6" (4.93m x 1.98m)
First Floor
Bedroom One 16' 3" x 15' 10" (4.95m x 4.83m)
Bedroom Two 16' 1" x 13' 5" (4.9m x 4.09m)
Bedroom Three 10' 7" x 9' 5" (3.23m x 2.87m)
Second Floor
Bedroom Four/Study 1 12' 9" x 9' 11" (3.89m x 3.02m)
Study 13' 1" x 12' 8" (3.99m x 3.86m)
Out House 21' 2" x 11' 11" (6.45m x 3.63m)
Outbuilding Two 13' 0" x 11' 10" (3.96m x 3.61m)
Outbuilding Three 5' 7" x 5' 3" (1.7m x 1.6m)
Property Information
Parking The property owns both driveways to the front and rear which have shared access with the neighbouring properties.
Tenure Freehold (Vacant possession upon completion).
Council Tax Westmorland and Furness. Band E.
Services Mains water and electricity. Environmentally friendly biomass, wood pellet boiler.
Shared treatment plant to be installed. Please note that due to updated regulations for septic tanks and private drainage facilities, interested parties may wish to seek independent advice on the installation.
N.B. Please note the property has a footpath right of way across the driveway. For more information please contact our office.
Energy Performance Certificate The full Energy Performance Certificate is available on our website and also at any of our offices.
What3Words ///overcomes.patching.gentle
Viewings Strictly by appointment with Hackney & Leigh.
Disclaimer All permits to view and particulars are issued on the understanding that negotiations are conducted through the agency of Messrs. Hackney & Leigh Ltd. Properties for sale by private treaty are offered subject to contract. No responsibility can be accepted for any loss or expense incurred in viewing or in the event of a property being sold, let, or withdrawn. Please contact us to confirm availability prior to travel. These particulars have been prepared for the guidance of intending buyers. No guarantee of their accuracy is given, nor do they form part of a contract. *Broadband speeds estimated and checked by on 30/04/2025.
Anti-Money Laundering Regulations (AML) Please note that when an offer is accepted on a property, we must follow government legislation and carry out identification checks on all buyers under the Anti-Money Laundering Regulations (AML). We use a specialist third-party company to carry out these checks at a charge of £42.67 (inc. VAT) per individual or £36.19 (incl. vat) per individual, if more than one person is involved in the purchase (provided all individuals pay in one transaction). The charge is non-refundable, and you will be unable to proceed with the purchase of the property until these checks have been completed. In the event the property is being purchased in the name of a company, the charge will be £120 (incl. vat).
Brochures
Brochure- COUNCIL TAXA payment made to your local authority in order to pay for local services like schools, libraries, and refuse collection. The amount you pay depends on the value of the property.Read more about council Tax in our glossary page.
- Band: E
- PARKINGDetails of how and where vehicles can be parked, and any associated costs.Read more about parking in our glossary page.
- Off street
- GARDENA property has access to an outdoor space, which could be private or shared.
- Yes
- ACCESSIBILITYHow a property has been adapted to meet the needs of vulnerable or disabled individuals.Read more about accessibility in our glossary page.
- Ask agent
Broad Raine, Killington, LA10 5EP
Add an important place to see how long it'd take to get there from our property listings.
__mins driving to your place
Get an instant, personalised result:
- Show sellers you’re serious
- Secure viewings faster with agents
- No impact on your credit score



Your mortgage
Notes
Staying secure when looking for property
Ensure you're up to date with our latest advice on how to avoid fraud or scams when looking for property online.
Visit our security centre to find out moreDisclaimer - Property reference 100251034031. The information displayed about this property comprises a property advertisement. Rightmove.co.uk makes no warranty as to the accuracy or completeness of the advertisement or any linked or associated information, and Rightmove has no control over the content. This property advertisement does not constitute property particulars. The information is provided and maintained by Hackney & Leigh, Kirkby Lonsdale. Please contact the selling agent or developer directly to obtain any information which may be available under the terms of The Energy Performance of Buildings (Certificates and Inspections) (England and Wales) Regulations 2007 or the Home Report if in relation to a residential property in Scotland.
*This is the average speed from the provider with the fastest broadband package available at this postcode. The average speed displayed is based on the download speeds of at least 50% of customers at peak time (8pm to 10pm). Fibre/cable services at the postcode are subject to availability and may differ between properties within a postcode. Speeds can be affected by a range of technical and environmental factors. The speed at the property may be lower than that listed above. You can check the estimated speed and confirm availability to a property prior to purchasing on the broadband provider's website. Providers may increase charges. The information is provided and maintained by Decision Technologies Limited. **This is indicative only and based on a 2-person household with multiple devices and simultaneous usage. Broadband performance is affected by multiple factors including number of occupants and devices, simultaneous usage, router range etc. For more information speak to your broadband provider.
Map data ©OpenStreetMap contributors.




