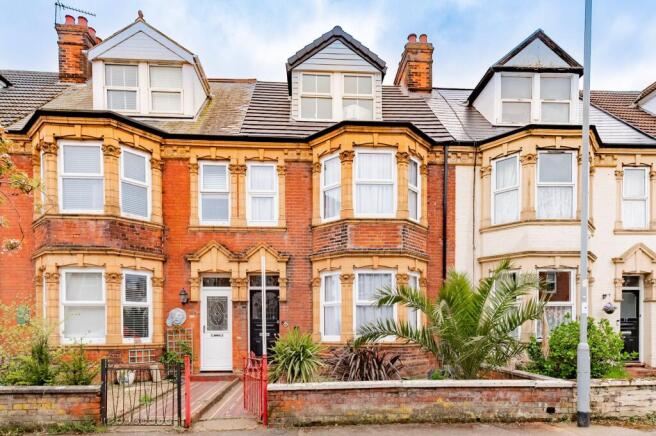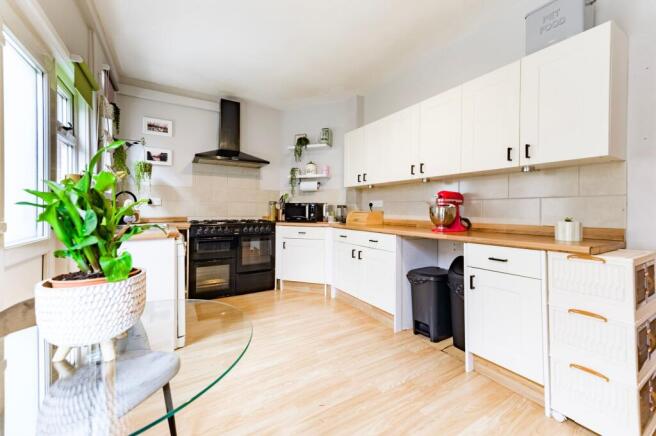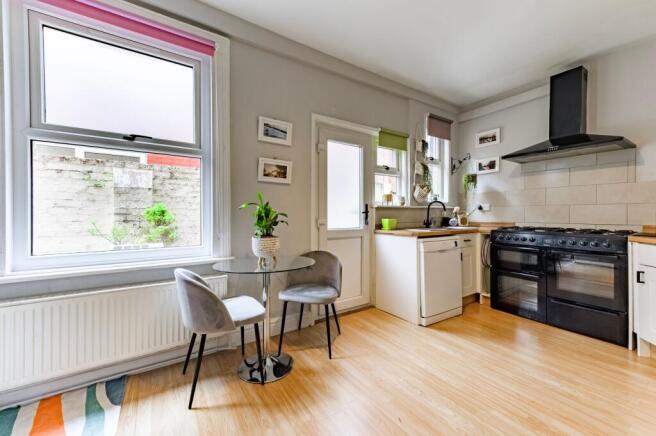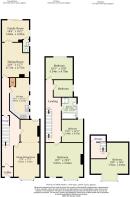
Clarence Road, Gorleston

- PROPERTY TYPE
Terraced
- BEDROOMS
5
- BATHROOMS
1
- SIZE
3,169 sq ft
294 sq m
- TENUREDescribes how you own a property. There are different types of tenure - freehold, leasehold, and commonhold.Read more about tenure in our glossary page.
Freehold
Key features
- GUIDE PRICE £400,000 - £425,000
- Steps from Gorleston Beach offering an unbeatable coastal lifestyle
- Five spacious bedrooms all accessed off landing including large top-floor room with sea views
- Numerous generously sized reception rooms ideal for entertaining, working from home or family use
- Beautiful original features throughout including fireplaces, stained glass, picture rails and coving
- Stylish family bathroom with grey and white suite, separate shower and patterned flooring
- Sociable and well-equipped kitchen with space for appliances and original sash window
- Recently fitted roof, gas central heating and UPVC double glazing throughout
- Enclosed rear garden with lawn and patio, plus gated rear access
- Ample internal storage including eaves space, landing cupboards and generous room dimensions
Description
GUIDE PRICE £400,000 - £425,000. Set just one road back from the promenade, this impressive five-bedroom home captures the essence of coastal living with the beach just steps from your door. Spread across three spacious floors, it boasts three versatile reception rooms, a sociable kitchen, and original features such as stained glass, fireplaces, and picture rails. The bedrooms are all generously proportioned, with sea views from the front and a beautifully styled bathroom in calming grey and white tones. Outside, a fully enclosed rear garden offers the perfect balance of lawn and patio space for family life or alfresco evenings. With a newly replaced roof, double glazing, and gas central heating, this is a characterful yet practical home just moments from the sea.
The Location
Clarence Road, Gorleston, NR31, enjoys a superb coastal position just steps from the golden sands of Gorleston Beach, making it a standout location for those craving the sea on their doorstep.
Perfectly placed for a lifestyle that blends convenience with seaside charm, this well-connected road offers everything from morning beach walks to evening fish and chips within moments from your front door.
This family-friendly area places everyday essentials within easy reach, including well-regarded local schools such as Cliff Park Ormiston Academy and Peterhouse Primary Academy, both just a short walk or quick drive away. The nearby High Street offers a selection of independent shops, cafés, and supermarkets, while Gorleston’s theatre, parks, and leisure facilities are all within easy access, ensuring plenty to enjoy close to home.
For commuters or weekend trips into the city, the A47 is readily accessible, linking Clarence Road to Norwich in under 40 minutes. Great Yarmouth town centre is also just 3 miles away, expanding the choice of shopping, dining, and entertainment even further.
Clarence Road, Gorleston
Quietly located just behind the beachline, this beautifully expansive five-bedroom home offers the ultimate in coastal living with space to match its stunning seaside setting. With Gorleston Beach quite literally at the end of the road, morning walks on the sand, sunset views over the water, and the refreshing sea air become part of daily life.
Inside, the home unfolds across three floors with an abundance of character and an impressively generous footprint throughout. The entrance hall is warm and welcoming with its original stained glass door and traditional flooring, leading to a vast lounge-diner that spans over 27 feet. Light streams in through the bay window to the front and French doors to the rear, making it a space that feels both open and inviting.
Beyond this, two further reception rooms offer flexible living arrangements—ideal for creating a home office, playroom or a more formal dining space. The family room at the rear opens directly to the garden, seamlessly connecting indoors with out and creating the perfect spot for summer evenings or relaxed weekends.
The kitchen has been thoughtfully designed to balance function and charm, with a full range of units, timber-style flooring and space for all necessary appliances. It’s a sociable hub of the home, with room to dine, cook and gather, all while enjoying views through original sash and modern UPVC windows.
Upstairs, the home continues to impress with four bedrooms on the first floor—three of which are true doubles, offering ample room for wardrobes, desks, or additional seating areas.
The largest enjoys sea views through a bay window and is beautifully finished with period coving and a feature fireplace. The bathroom has been upgraded in fresh white and soft grey tones, including a bath, separate shower, vanity basin and modern patterned flooring, giving it a boutique-style finish with practicality in mind.
On the top floor, a fifth bedroom offers incredible proportions, stretching over 19 feet wide and benefitting from elevated views out to sea—ideal as a main suite, creative studio or peaceful guest space.
The rear garden is enclosed and easy to maintain, with a generous lawn, patio for outdoor dining, and secure rear gate. With original tiled pathways at the front, period features throughout, and practical upgrades like gas central heating, double glazing and a recently replaced roof, this home is as functional as it is charming.
Agent Note
Sold Freehold
Connected to all mains services (combi boiler)
EPC Rating: D
Disclaimer
Minors and Brady (M&B) along with their representatives, are not authorised to provide assurances about the property, whether on their own behalf or on behalf of their client. We don’t take responsibility for any statements made in these particulars, which don’t constitute part of any offer or contract. To comply with AML regulations, £52 is charged to each buyer which covers the cost of the digital ID check. It’s recommended to verify leasehold charges provided by the seller through legal representation. All mentioned areas, measurements, and distances are approximate, and the information, including text, photographs, and plans, serves as guidance and may not cover all aspects comprehensively. It shouldn’t be assumed that the property has all necessary planning, building regulations, or other consents. Services, equipment, and facilities haven’t been tested by M&B, and prospective purchasers are advised to verify the information to their satisfaction through inspection or other means.
- COUNCIL TAXA payment made to your local authority in order to pay for local services like schools, libraries, and refuse collection. The amount you pay depends on the value of the property.Read more about council Tax in our glossary page.
- Band: C
- PARKINGDetails of how and where vehicles can be parked, and any associated costs.Read more about parking in our glossary page.
- Yes
- GARDENA property has access to an outdoor space, which could be private or shared.
- Yes
- ACCESSIBILITYHow a property has been adapted to meet the needs of vulnerable or disabled individuals.Read more about accessibility in our glossary page.
- Ask agent
Energy performance certificate - ask agent
Clarence Road, Gorleston
Add an important place to see how long it'd take to get there from our property listings.
__mins driving to your place
Get an instant, personalised result:
- Show sellers you’re serious
- Secure viewings faster with agents
- No impact on your credit score
Your mortgage
Notes
Staying secure when looking for property
Ensure you're up to date with our latest advice on how to avoid fraud or scams when looking for property online.
Visit our security centre to find out moreDisclaimer - Property reference 97704b0a-d5c2-4086-8652-4935721dc3fb. The information displayed about this property comprises a property advertisement. Rightmove.co.uk makes no warranty as to the accuracy or completeness of the advertisement or any linked or associated information, and Rightmove has no control over the content. This property advertisement does not constitute property particulars. The information is provided and maintained by Minors & Brady, Caister-On-Sea. Please contact the selling agent or developer directly to obtain any information which may be available under the terms of The Energy Performance of Buildings (Certificates and Inspections) (England and Wales) Regulations 2007 or the Home Report if in relation to a residential property in Scotland.
*This is the average speed from the provider with the fastest broadband package available at this postcode. The average speed displayed is based on the download speeds of at least 50% of customers at peak time (8pm to 10pm). Fibre/cable services at the postcode are subject to availability and may differ between properties within a postcode. Speeds can be affected by a range of technical and environmental factors. The speed at the property may be lower than that listed above. You can check the estimated speed and confirm availability to a property prior to purchasing on the broadband provider's website. Providers may increase charges. The information is provided and maintained by Decision Technologies Limited. **This is indicative only and based on a 2-person household with multiple devices and simultaneous usage. Broadband performance is affected by multiple factors including number of occupants and devices, simultaneous usage, router range etc. For more information speak to your broadband provider.
Map data ©OpenStreetMap contributors.





