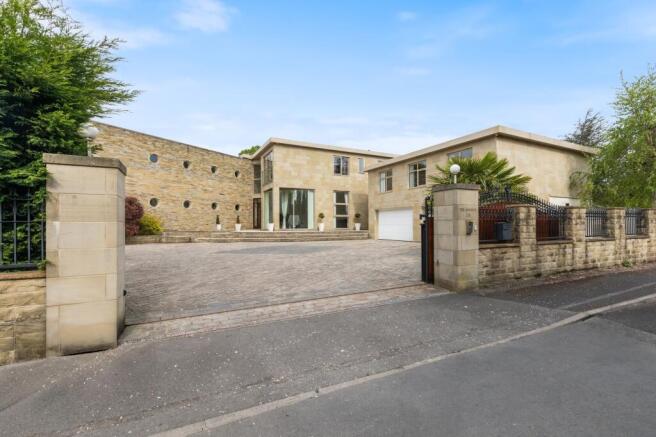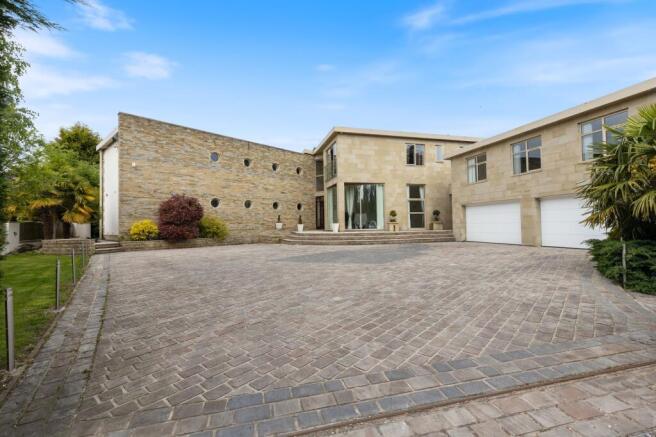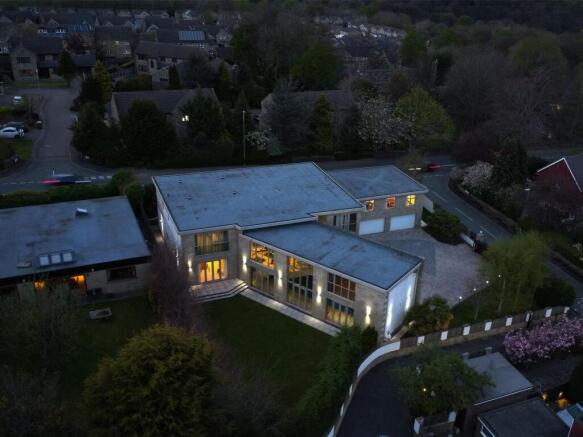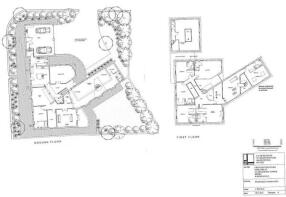
Inglewood Avenue, Huddersfield, HD2

- PROPERTY TYPE
Detached
- BEDROOMS
6
- BATHROOMS
9
- SIZE
7,610 sq ft
707 sq m
- TENUREDescribes how you own a property. There are different types of tenure - freehold, leasehold, and commonhold.Read more about tenure in our glossary page.
Freehold
Key features
- 6 double bedrooms all with en-suite facilities
- Swimming Pool / Gym / Sauna
- Manicured gardens
- Double garage and expansive driveway
- High quality fixtures and fittings
- Bespoke one of a kind masterpiece
- Versatile accommodation
- Excellent transport links
Description
Nestled in a highly sought-after location, this bespoke, one-of-a-kind home is a true masterpiece, set amidst a collection of beautifully designed grand design properties. This extraordinary residence is a harmonious blend of elegance and versatility, offering expansive living spaces that cater to every desire. With its luxurious swimming pool, soothing sauna, and captivating entertainment rooms, this home is a sanctuary for both relaxation and celebration. The meticulously manicured gardens wrap around the property, creating a serene and private retreat, while the property’s proximity to excellent commuter links, top-tier schooling, and local amenities ensures convenience. A rare opportunity to own your own architectural haven, this home promises not just a place to live, but a lifestyle to fall in love with.
EPC Rating: B
Entrance
As soon as you step into this exceptional property, the warmth, style, and high-quality design instantly envelop you. The grand entrance hallway makes a striking statement, featuring a stunning floor-to-ceiling exposed stone wall and elegant tiled flooring that sets the tone for the entire home. The high ceilings draw your gaze upward to the first floor, where a designer wood and glass staircase leads you to the galleried landing above, offering a seamless flow between levels and enhancing the sense of openness and light.
Lounge
Double doors from the hallway open into the spacious lounge, which is bathed in natural light thanks to large windows, including a delightful curved window that adds a fantastic, characterful feature to the room. This generously sized lounge offers plenty of space for a variety of furniture, making it the perfect setting for family gatherings or relaxing evenings. It’s a truly inviting room where everyone can come together and enjoy the comfort of home.
Dining Area
Double doors from the hallway open into the spacious dining area, a bright and welcoming space filled with natural light from large windows, including a charming curved window that adds a touch of character to the room. This generously sized dining area offers ample space for a large table, making it ideal for family meals, entertaining guests, or casual dining. Its inviting atmosphere creates the perfect setting for shared moments and memorable gatherings.
Bedroom 6
Located on the ground floor, this room offers incredible versatility, making it an ideal space for a dependent relative or a guest room. Featuring fitted wardrobes for practical storage, the room is presented in soft neutral tones, creating a calm and welcoming atmosphere. The oak flooring underfoot adds warmth and character, completing this flexible and inviting space.
En-suite
A wonderfully spacious en-suite, designed for both comfort and style. It features a walk-in shower with a luxurious rainhead shower and a sleek glass screen. The wash basin is complemented by a modern WC, and a heated towel radiator adds an extra touch of luxury.
Playroom / Home Office
This spacious room is currently being enjoyed as a vibrant playroom by the current vendors, offering a lively and fun atmosphere for children. However, its versatility makes it a highly adaptable space that can be easily tailored to suit your lifestyle. Whether you’re looking to create a hobby room, or a dedicated home office, this room offers endless possibilities. Its neutral design and ample natural light ensure it can seamlessly blend with any style, making it an ideal space to customise for your needs.
Downstairs WC
The downstairs WC boasts modern functionality with a sleek and stylish design. It is equipped with automated lighting, providing both convenience and energy efficiency. The wash basin is set within an elegant vanity unit, offering both practical storage and a refined look. A contemporary WC completes the space. The walls are beautifully tiled in black and white marble, creating a timeless, sophisticated atmosphere, while the contrasting white floor tiles provide a crisp, clean finish.
Second Reception Room
The second reception room is a bright and inviting space, bathed in natural light throughout the day. Patio doors open to the rear garden, offering a delightful view and creating a seamless connection with the outdoors. This feature enhances the room’s tranquil ambience, making it a perfect place to unwind. The striking electric fire serves as the focal point of the room, adding warmth and a touch of modern elegance. With its peaceful atmosphere and excellent natural light, this reception room is an ideal space for relaxation or entertaining guests.
Swimming Pool & Sauna
The full-size heated swimming pool is the ultimate sanctuary for health, wellbeing, and entertainment. This impressive space epitomises relaxation and leisure, with three sets of patio doors opening seamlessly to the rear garden, blurring the line between indoor and outdoor living. A selection of circular feature windows provides private views, perfectly framing glimpses of the meticulously manicured gardens, creating the feeling of being on a permanent holiday. At the far end of the pool, you'll find a sauna and washroom facilities, complete with a wash basin, WC, and shower, ensuring that all your needs are catered to. Whether you're swimming, unwinding, or entertaining, this pool area is a luxurious retreat for any occasion.
Dining Kitchen
Elegant double glass doors open from the hallway into this sophisticated kitchen crafted by Porcerlaina. The space is equipped with top-of-the-line Miele integrated appliances and complemented by sleek granite work surfaces. The kitchen features a Miele microwave, two ovens, a 5-ring gas hob, a dishwasher, and an integrated fridge and freezer, ensuring all your culinary needs are met. High-gloss units create a modern, polished look, while the floor is beautifully tiled, adding to the room's contemporary charm. A door leads directly to the alfresco patio, perfect for seamless indoor-outdoor living. The central island serves as a wonderful hub for the family, offering a spacious area for casual dining and gathering together. This kitchen is as practical as it is stylish, making it the heart of the home.
Utility Room
A door from the kitchen leads to the utility room, which functions as a separate kitchen in its own right. This well-equipped space includes an integrated electric oven, a 5-ring gas hob, and a stainless steel sink with a mixer tap, offering excellent functionality for everyday chores. There's also ample room for a freestanding fridge-freezer, and it is fully plumbed for a washing machine, with additional space for a tumble dryer. The utility room is an ideal space for managing household tasks, keeping the main kitchen area clutter-free while offering all the practical features you need.
Entertainment Room
Accessed via a staircase from the utility room, you'll find an incredible entertainment room that is truly the heart of fun and relaxation in the home. This versatile space is thoughtfully designed with a bespoke fitted bar area, perfect for serving drinks and hosting guests. A comfortable lounge and cinema area are equipped with a projector, creating the ideal setting for movie nights or cosy gatherings. Additionally, there’s ample space to house a pool table, making this room perfect for a variety of entertainment options. Located in its own wing of the house, the entertainment room offers privacy, ensuring that socialising and entertaining won’t cause any disruption to the rest of the home. The room also includes convenient wash facilities, with a wash basin set within a vanity unit and a WC, all finished with fully tiled walls and floors for easy maintenance. This is a truly remarkable space where every detail has been carefully considered to enhance your enjoyment.
First Floor Landing
The landing is a stunning showcase of architectural design, featuring a striking floor-to-ceiling exposed stone wall that adds character and texture to the space. A sleek glass corridor overlooks the ground floor, creating a sense of openness and light while offering captivating views of the level below. This impressive space effortlessly invites you to explore further into the home.
Master Bedroom
Elegant double doors open into the impressive master suite, setting the tone for a space designed with both comfort and style in mind. This wow-factor bedroom is beautifully illuminated by an abundance of natural light, streaming through expansive windows and patio doors that perfectly frame serene views of the manicured garden beyond. These doors reveal a sleek glass Juliet balcony, creating a tranquil spot to greet the morning or unwind as the day fades. Inside, the room is thoughtfully appointed with a range of high-quality, bespoke fitted wardrobes and drawers, offering generous and organised storage for every essential. Presented in soft, neutral tones, the décor enhances the room’s airy, restful atmosphere, while plush carpet underfoot adds a touch of warmth and luxury.
En-suite
A luxurious en-suite designed for both relaxation and practicality. This stylish space features a generously sized walk-in shower cubicle, complete with a spa-style shower and sleek glass screen, offering a refreshing and indulgent experience. A contemporary wash basin is set within a chic vanity unit, providing ample storage, alongside a modern WC and a heated towel rail for added comfort. The walls and floor are fully tiled in elegant finishes, ensuring effortless maintenance while adding to the en-suite’s sophisticated and polished look.
Bedroom 2
An exceptionally large and beautifully presented bedroom, styled in calming neutral tones with a tasteful feature wall adding a touch of character to the space. Light and airy, the room offers both comfort and versatility, making it an ideal retreat. A particular highlight is the wonderful walk-in dressing room, thoughtfully designed with a range of fitted wardrobes, providing generous and organised storage for clothing, accessories, and personal items. This elegant addition enhances the room’s appeal, creating a luxurious and practical space to enjoy.
En-suite
A spa-inspired en-suite designed for ultimate relaxation and indulgence. This beautiful space features a large walk-in shower cubicle, complete with a luxurious oversized rainhead shower for a soothing, rainfall-like experience. A stylish wash basin is set within a contemporary vanity unit, providing ample storage and a clean, modern look. The en-suite also includes a sleek WC and a heated towel rail, ensuring warm, fluffy towels year-round. Both the walls and floor are finished in elegant natural stone tiling, creating a timeless, serene atmosphere that evokes the tranquillity of a high-end spa retreat.
Bedroom 3
Another generously sized double bedroom, beautifully appointed with a range of fitted wardrobes offering excellent storage solutions. This incredibly light and airy room is enhanced by a striking glass Juliet balcony, creating a stunning focal point while inviting in an abundance of natural light and offering charming views.
En-suite
A well-appointed en-suite featuring a walk-in shower with a luxurious rainhead shower for a spa-like experience. The wash basin is set within a sleek vanity unit, complemented by an illuminated mirror above, adding both practicality and style. Completing the space is a modern WC and a heated towel rail. For easy maintenance and a contemporary finish, the walls and floor are fully tiled throughout.
Bedroom 4
Another fantastic sized double bedroom, thoughtfully presented in soft neutral tones to create a calm and inviting atmosphere. The room benefits from a fitted wardrobe, offering practical and stylish storage while maximising floor space.
En-suite
The en-suite features a contemporary wash basin set within a sleek vanity unit, accompanied by a modern WC and a heated towel rail for added comfort. A stylish wet room-style shower with an indulgent rainhead shower provides a luxurious touch. The walls and floor are fully tiled in a complementary finish, ensuring easy maintenance and a clean, streamlined look.
Bedroom 5
Another spacious double bedroom, featuring fitted wardrobes for ample storage. The room is beautifully designed with floor-to-ceiling windows, perfectly framing views of the lush garden below and allowing natural light to flood the space.
En-suite
The most recently fitted en-suite offers a modern and stylish design, featuring a walk-in shower cubicle with a luxurious rainhead shower and a sleek glass screen. The wash basin is set within a contemporary vanity unit, complemented by an illuminated mirror above for added convenience. A modern WC and chrome heated towel rail complete the space. The walls and floor are fully tiled in elegant natural grey stone, creating a sophisticated and easy-to-maintain finish.
Gym
The home gym is a fantastic space designed to elevate your workout experience. Complete with a Sonos fitted speaker system, it offers the perfect soundtrack to your fitness routine. The room is set over two tiers, providing ample space for a wide range of gym equipment. Floor-to-ceiling windows flood the area with natural light, creating a bright and energising atmosphere. These windows also offer stunning views of the pool below, enhancing the room's architectural appeal and making it a truly inspiring space to unwind after a workout.
Double Garage & Driveway
Accessed via electric gates with an intercom system, the expansive driveway offers ample parking space for an abundance of vehicles, ensuring convenience for both residents and guests. A door from the utility room leads directly to the double garage, which benefits from an electric door for easy access. Currently, the vendor has creatively divided the garage space to create a music room, but it offers great flexibility and could easily be transformed into a home office, allowing you to close off the space at the end of the workday. Alternatively, it could serve as a space for a home business, offering the benefit of separate access without needing to enter the main house. Additionally, the garage houses the boiler room and provides plenty of storage space, making it both functional and versatile.
Gardens
The property boasts beautifully maintained wrap-around gardens, offering a peaceful and private outdoor oasis that is not overlooked. The lush lawn provides a perfect space for relaxation or outdoor activities, while elegant palm trees add a tropical touch to the setting. A dedicated BBQ area invites you to entertain guests or enjoy family gatherings in the fresh air. For added convenience, there's a shed for storage and a dedicated play area, creating an ideal setting for children to enjoy. This garden is the ideal space to unwind and enjoy the outdoors in complete privacy.
Parking - Double garage
Parking - Driveway
- COUNCIL TAXA payment made to your local authority in order to pay for local services like schools, libraries, and refuse collection. The amount you pay depends on the value of the property.Read more about council Tax in our glossary page.
- Band: H
- PARKINGDetails of how and where vehicles can be parked, and any associated costs.Read more about parking in our glossary page.
- Garage,Driveway
- GARDENA property has access to an outdoor space, which could be private or shared.
- Private garden
- ACCESSIBILITYHow a property has been adapted to meet the needs of vulnerable or disabled individuals.Read more about accessibility in our glossary page.
- Ask agent
Energy performance certificate - ask agent
Inglewood Avenue, Huddersfield, HD2
Add an important place to see how long it'd take to get there from our property listings.
__mins driving to your place
Get an instant, personalised result:
- Show sellers you’re serious
- Secure viewings faster with agents
- No impact on your credit score
Your mortgage
Notes
Staying secure when looking for property
Ensure you're up to date with our latest advice on how to avoid fraud or scams when looking for property online.
Visit our security centre to find out moreDisclaimer - Property reference 4cd9e826-4fe7-43e6-b0aa-3dbcd6e70df6. The information displayed about this property comprises a property advertisement. Rightmove.co.uk makes no warranty as to the accuracy or completeness of the advertisement or any linked or associated information, and Rightmove has no control over the content. This property advertisement does not constitute property particulars. The information is provided and maintained by Home & Manor, Kirkheaton. Please contact the selling agent or developer directly to obtain any information which may be available under the terms of The Energy Performance of Buildings (Certificates and Inspections) (England and Wales) Regulations 2007 or the Home Report if in relation to a residential property in Scotland.
*This is the average speed from the provider with the fastest broadband package available at this postcode. The average speed displayed is based on the download speeds of at least 50% of customers at peak time (8pm to 10pm). Fibre/cable services at the postcode are subject to availability and may differ between properties within a postcode. Speeds can be affected by a range of technical and environmental factors. The speed at the property may be lower than that listed above. You can check the estimated speed and confirm availability to a property prior to purchasing on the broadband provider's website. Providers may increase charges. The information is provided and maintained by Decision Technologies Limited. **This is indicative only and based on a 2-person household with multiple devices and simultaneous usage. Broadband performance is affected by multiple factors including number of occupants and devices, simultaneous usage, router range etc. For more information speak to your broadband provider.
Map data ©OpenStreetMap contributors.





