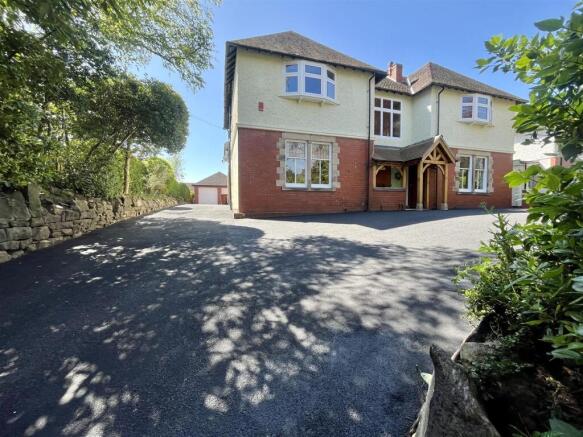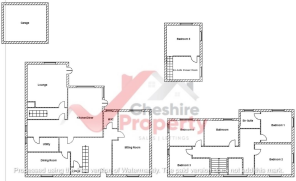
Park Lane, Congleton

- PROPERTY TYPE
Detached
- BEDROOMS
5
- BATHROOMS
3
- SIZE
Ask agent
- TENUREDescribes how you own a property. There are different types of tenure - freehold, leasehold, and commonhold.Read more about tenure in our glossary page.
Freehold
Key features
- Exquisite Edwardian Period, Detached Family Home With NO ONWARD CHAIN
- Prestigious And Sought After Park Lane, Congleton
- Five Bedrooms, Three Bathrooms, Three Reception Rooms
- Grand Entrance Hall Adorned With Stunning Original Stained-glass Windows & Quarry Tiles
- Spacious Kitchen Diner Complete With Garden Room That Showcases Two Large Picture Windows!
- Additional Living Space Featuring Lounge, Bedroom & En suite, Ideal For Family Or Guests Seeking Privacy Away From The Main House
- Set Back From The Road, Surrounded By Trees That Offer a Great Deal Of Privacy
- Generous Size Plot Boasting South Facing Rear Garden
- Detached Double Garage With Power And Lighting & Ample Driveway Parking
- Excellent Commuter Links And Close To Local Amenities
Description
Nestled on the prestigious Park Lane in Congleton, this exquisite Edwardian period, detached property, known as Dorchester House, seamlessly blends original charm with modern elegance. The property welcomes you through an impressive solid wood front door into a grand entrance hall, adorned with the stunning original stained-glass windows and traditional quarry tile flooring.
The ground floor boasts three reception rooms, including a dual aspect sitting room that offers flexibility for use as one expansive space or two generously sized rooms. The dining room features stylish Karndean flooring, while the spacious kitchen diner is a true highlight, complete with a garden room that showcases two large picture windows overlooking the beautiful South facing rear garden. Skylights flood this area with natural light, making it an ideal setting for entertaining guests. Additionally, a utility room provides ample storage and working surfaces for everyday convenience.
A separate living space can be accessed from the rear, featuring a comfortable lounge with a media wall, a turning staircase leading to a first-floor bedroom, and an en-suite shower room, perfect for guests or family members seeking privacy.
Ascending the original staircase from the grand entrance hall, you will find four vastly proportioned bedrooms on the first floor, including a primary suite with its own en-suite bathroom, alongside a well-appointed family bathroom.
Externally, the property is set back from the road, surrounded by trees that offer a great deal of privacy. The front of the house features a tarmac driveway suitable for multiple vehicles, complemented by a detached double garage with Indian stone frontage equipped with power and lighting. The outdoor space at the rear includes a further large patio area, a lawn with bedding borders, creating a serene environment to enjoy the outdoors.
Entrance - Oak framed open porch, rustic oak frame with sensor lighting. Red quarry tile floor with decorative border. Concealed meter cupboards, impressive solid wood front door with two matching original stained-glass windows.
Hallway - Spacious hallway with red quarry tile floor with decorative inlaid border, cast iron radiator, understairs cloaks cupboard with light, gallery landing with view of large original stain glass window on the landing, picture rail and cornicing, alarm control panel.
Guest Wc - 2.13m’3.05m x 1.52m’3.35m (7’10 x 5’11) - Fitted with a back to wall WC, vanity wash hand basin, double glazed sash window, half panelled walls, cast iron radiator, Karndean flooring, decorative cornicing, extractor fan.
Dual Aspect Lounge/ Sitting Room (30’04 Full Lengt - Lounge (front) 19’02 x 14’11
Two original stained glass sash windows to the front elevation, marble fireplace with living flame gas fire. Decorative arch, picture rail and cornicing, ceiling rose and radiator.
Sitting Room (rear) 15’05 x 14’11
Two double glazed sash windows to the rear elevation, picture rail, ceiling rose and cornicing.
Dining Room - 5.18m’3.05m x 3.35m’2.13m (17’10 x 11’07) - Dining Room 17’10 x 11’07
Two original stain glass sash style windows to the front elevation, Karndean flooring, picture rail and cornicing, three wall light points, ceiling light point and radiator.
Kitchen - 7.92m’0.61m x 3.35m’0.61m narrowing to 7.92m’0.61m - Fitted with an extensive range of Maple shaker style units with contrasting granite work surfaces, space for American fridge freezer, built in appliances to include, additional under counter fridge, dishwasher, microwave and extractor fan, space for Rangemaster 1100 cooker, glazed display cupboards, wine rack, double glazed window to side elevation, inset downlighters, radiator, tile floor and internal door to further sitting room.
Garden Room - 4.88m’3.05m x 3.05m’2.74m (16’10 x 10’09) - Two large double glazed picture windows overlooking the rear garden, two Velux sky lights, double glazed window and French doors to rear garden, three wall light points, pendant lighting, tile floor and radiator.
Utility Room - Fitted with units and work surfaces, inset stainless steel sink unit, plumbing and space for washing machine, space for tumble dryer, double glazed window to the side elevation, tile floor, part tiled walls and radiator.
First Floor - Impressive large original stain glass window to front elevation, picture rail and cornicing, decorative plaster arches, loft access, radiator, and internal doors to all rooms.
Primary Suite - 4.57m’1.52m x 4.27m’3.05m (15’05 x 14’10) - Dual aspect double glazed windows to side and rear elevation, picture rail and cornicing, ceiling light point, radiator, and door to en-suite.
En-Suite - Mains fed, enclosed double shower, WC, pedestal wash hand basin, double glazed window to rear elevation, inset downlighters, cornicing, extractor fan, radiator, and laminate flooring.
Bedroom Two - 5.18m’3.35m x 4.27m’3.35m (17’11 x 14’11) - Dual aspect double glazed window to the side elevation, double glazed bow window to the front elevation, picture rail, ceiling light point, inset recess with downlights and radiator.
Bedroom Three - 5.49m’0.00m x 4.27m’3.05m (18’00 x 14’10) - Dual aspect double glazed window to the side elevation, double glazed bow window to the front elevation, picture rail and radiator.
Bedroom Four - 3.66m’3.35m x 3.35m’3.35m (12’11 x 11’11) - Dual aspect double glazed window to side and rear elevation, ceiling light point, picture rail and radiator.
Family Bathroom - 3.96m’0.30m x 3.35m’1.83m (13’01 x 11’06) - Fitted with a four-piece suite, claw foot freestanding bath with shower attached to taps, walk in shower enclosure with mains fed shower, high level WC, pedestal wash hand basin, chrome towel rail, column style radiator, double glazed window to the rear elevation, Amitco flooring, two extractor fans.
Lounge - 6.40m’0.00m x 3.96m’0.91m ( 21’00 x 13’03) - Media wall with inset lighting and electrical supplies for television, double glazed window to the rear elevation, double glazed French doors to the garden, wood effect laminate flooring, walk in understairs storage cupboard and radiator.
Bedroom Five - 3.96m’1.22m x 3.96m’0.91m (13’04 x 13’03) - Dual aspect double glazed windows to side and rear elevation, ceiling light point, radiator, and door to;
En-Suite Shower Room - 2.74m’3.35m x 2.13m’1.22m (9’11 x 7’04) - Double shower enclosure with mains fed overhead and handheld shower, extractor fan over, vanity wash hand basin with back to wall WC, inset downlighters, loft access, double glazed window to side elevation radiator and vinyl flooring.
Externally - To the front- Tarmac driveway provides parking for multiple vehicles, range of shrubs, bushes, and trees.
Side access to the rear with Indian Stone Paving up to detached double garage equipped with power and lighting, side gate access to the rear garden with Indian stone pathway round.
To the Rear- Further large patio area, laid to lawn with bedding borders to the side and rear with various shrubs, bushes and trees. South facing boasting sun from morning through to the evening.
Brochures
Booklet Brochure Cheshire Property.pdfBrochure- COUNCIL TAXA payment made to your local authority in order to pay for local services like schools, libraries, and refuse collection. The amount you pay depends on the value of the property.Read more about council Tax in our glossary page.
- Band: G
- PARKINGDetails of how and where vehicles can be parked, and any associated costs.Read more about parking in our glossary page.
- Yes
- GARDENA property has access to an outdoor space, which could be private or shared.
- Yes
- ACCESSIBILITYHow a property has been adapted to meet the needs of vulnerable or disabled individuals.Read more about accessibility in our glossary page.
- Ask agent
Park Lane, Congleton
Add an important place to see how long it'd take to get there from our property listings.
__mins driving to your place
Get an instant, personalised result:
- Show sellers you’re serious
- Secure viewings faster with agents
- No impact on your credit score
Your mortgage
Notes
Staying secure when looking for property
Ensure you're up to date with our latest advice on how to avoid fraud or scams when looking for property online.
Visit our security centre to find out moreDisclaimer - Property reference 33869428. The information displayed about this property comprises a property advertisement. Rightmove.co.uk makes no warranty as to the accuracy or completeness of the advertisement or any linked or associated information, and Rightmove has no control over the content. This property advertisement does not constitute property particulars. The information is provided and maintained by Cheshire Property, Sandbach. Please contact the selling agent or developer directly to obtain any information which may be available under the terms of The Energy Performance of Buildings (Certificates and Inspections) (England and Wales) Regulations 2007 or the Home Report if in relation to a residential property in Scotland.
*This is the average speed from the provider with the fastest broadband package available at this postcode. The average speed displayed is based on the download speeds of at least 50% of customers at peak time (8pm to 10pm). Fibre/cable services at the postcode are subject to availability and may differ between properties within a postcode. Speeds can be affected by a range of technical and environmental factors. The speed at the property may be lower than that listed above. You can check the estimated speed and confirm availability to a property prior to purchasing on the broadband provider's website. Providers may increase charges. The information is provided and maintained by Decision Technologies Limited. **This is indicative only and based on a 2-person household with multiple devices and simultaneous usage. Broadband performance is affected by multiple factors including number of occupants and devices, simultaneous usage, router range etc. For more information speak to your broadband provider.
Map data ©OpenStreetMap contributors.





