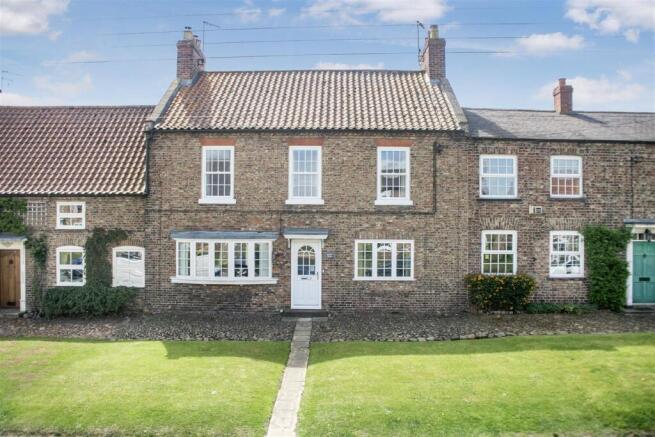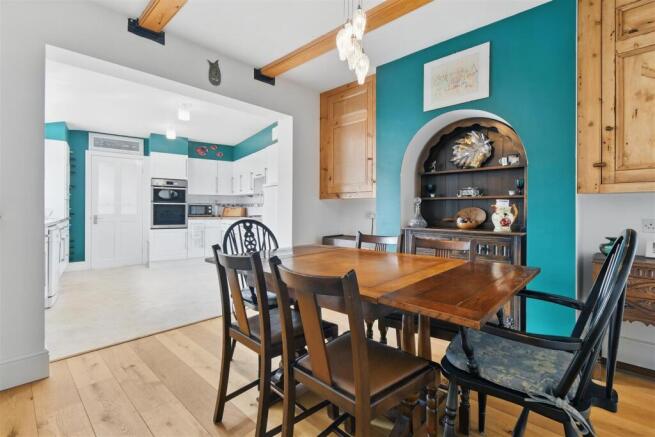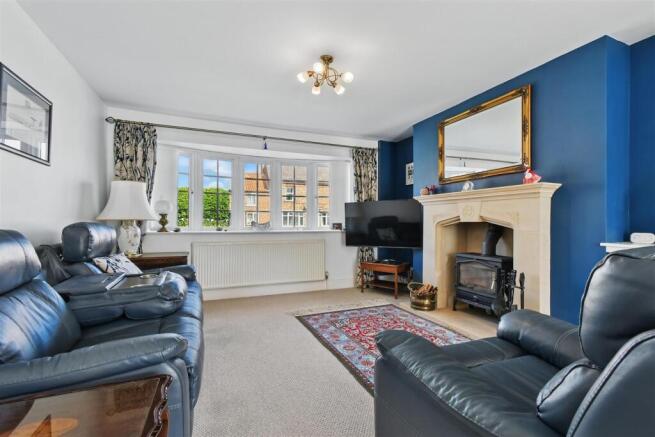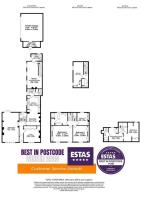Main Street, Stillington, York

- PROPERTY TYPE
Terraced
- BEDROOMS
5
- BATHROOMS
3
- SIZE
Ask agent
- TENUREDescribes how you own a property. There are different types of tenure - freehold, leasehold, and commonhold.Read more about tenure in our glossary page.
Freehold
Key features
- CHARMING 5 BEDROOM DOUBLE-FRONTED DETACHED PERIOD HOME DATING BACK TO 1790
- NO ONWARD CHAIN
- WEALTH OF ORIGINAL FEATURES INCLUDING EXPOSED BEAMS AND AN INGLENOOK FIREPLACE
- VERSATILE LAYOUT WITH 4 BEDROOMS IN THE MAIN HOUSE AND A SEPARATE 1 BEDROOM ANNEXE
- SPACIOUS SITTING ROOM WITH CAST WOOD BURNING STOVE AND REAR TERRACE ACCESS
- LUXURY 4 PIECE FAMILY BATHROOM WITH SLIPPER BATH AND DOUBLE SHOWER
- BEAUTIFULLY MAINTAINED 120FT SOUTH-FACING REAR GARDEN WITH ORNAMENTAL WELL
- DETACHED DOUBLE GARAGE WITH ELECTRIC ROLLER SHUTTER DOOR AND PRIVATE DRIVEWAY PARKING
- CENTRAL VILLAGE LOCATION WITHIN WALKING DISTANCE OF SHOPS, PUBS, SCHOOL, AND BUS ROUTE
- IDEAL FOR MULTIGENERATIONAL LIVING OR POTENTIAL HOLIDAY/LONG TERM LETTING INCOME VIA ANNEXE
Description
Mileages: York – 11 miles, Easingwold – 4 miles (Distances Approximate).
Entrance Lobby, Reception Hall, Sitting Room, Snug, Kitchen/Diner, Utility Room. Cloakroom/WC, Boiler Room
First Floor Landing, 3 Double Bedrooms, Generous Luxury 4 Piece Family Bathroom
Second Floor Landing, Guest Bedroom with Separate Dressing Room/Study and Ensuite Shower Room
Annexe – Kitchen, Sitting/Dining Room, First Floor Landing, Bedroom and Bathroom
Double Garage, Fully Enclosed 120ft South-Facing Rear Garden
Situated within the heart of Stillington, just minutes’ walk from local amenities, Ashfield House is an attractive period property dating back to 1790. This charming family home offers characterful accommodation with a wealth of exposed beams and an inglenook fireplace, all set within delightful, secluded south facing rear gardens.
Approached via a central pathway flanked by lawned gardens and a cobbled forecourt, a panelled entrance door opens to a RECEPTION LOBBY, with a further inner door leading to a T SHAPED RECEPTION HALL featuring timber flooring.
A braced door and stone steps lead down to a BOILER ROOM, housing a floor mounted oil boiler and pressurised hot water cylinder.
To one side, a SNUG enjoys a pleasant outlook to the front. The original inglenook features a decorative fireplace, while a wall length floor to ceiling display cabinet with drawers below resides to the side.
The SITTING ROOM boasts a striking cast multi fuel burning stove set on a stone hearth and matching surround. A broad bay window overlooks the Main Street and its picturesque period houses beyond, a rear door opens onto a pleasant, slightly elevated south facing patio terrace.
OPEN PLAN KITCHEN/DINER – From the reception hall, a six panel door opens to;
DINING ROOM – Featuring exposed parallel timber joists with cast brackets, a chimney arch flanked by fitted wall cupboards, and timber flooring.
A square arch leads to the KITCHEN, refitted with Shaker style units including cupboards and drawers with wood grain effect worktops, complemented by a tiled mid range. A 1½ bowl sink with side drainer sits below a window overlooking the pretty courtyard. Appliances include a four ring gas hob with concealed extractor above, double oven, space for a freestanding fridge/freezer, plumbing for a dishwasher, and a fitted timber wine rack.
A glazed panelled door leads to the adjoining UTILITY ROOM, with matching units and worktops to the kitchen, space and plumbing for a washing machine and dryer or under counter level fridge/freezer. A part glazed door opens to the rear patio and gardens, with a further door to;
CLOAKROOM/WC – Part tiled walls, a white suite comprising pedestal wash hand basin, low level WC, and vertical towel radiator. Useful fitted cupboard.
A central turned staircase rises to a FIRST FLOOR LANDING, offering elevated views over the gardens. A further staircase continues to the second floor.
At the front is the PRINCIPAL BEDROOM, featuring fitted wardrobes, dual sliding sash windows, exposed ceiling beams, and views over Main Street.
The SECOND BEDROOM also has fitted wardrobes and exposed beams, while the THIRD BEDROOM benefits from a generous range of fitted cupboards and drawers, a characterful ceiling beam, and views over the rear garden.
The LUXURY FAMILY 4 PIECE BATHROOM includes a freestanding slipper bath with chrome claw feet and floor mounted taps, separate double mains plumbed shower cubicle, pedestal wash hand basin, low level WC, and a vertical chrome towel radiator. Additional storage includes an airing cupboard with radiator and shelving, and a further cupboard with double doors.
A turned staircase rises from the first floor to the SECOND FLOOR LANDING, below a Velux roof light, with access to:
GUEST BEDROOM, rich in character with exposed timbers, joists, rafters, and purlins, and good storage to the eaves.
Across the landing, a DRESSING ROOM/STUDY features generous railed storage cupboards and a fitted drawer unit, with an adjoining ENSUITE SHOWER ROOM comprising shower, low-level WC, wash hand basin, and vertical towel radiator.
A versatile ONE-BEDROOM ANNEXE ideal for independent living, multi-generational families, or holiday/long-term let. With a personal access door, the annexe includes a FITTED KITCHEN, SITTING/DINING ROOM, and DOUBLE BEDROOM with BATHROOM/WC.
Ashfield House enjoys a delightful central position on the Main Street, of this well regarded and serviced village, with a private driveway providing off-street parking for several vehicles, accessed via South Back Lane, leading to a DETACHED GARAGE (21’2” x 16’11”) with electric roller shutter door. An internal door leads to a useful woodshed adjoining the garage and also accessed via the enclosed rear garden.
A paved, slightly elevated sun terrace includes a personal gate to the side, and centre piece of an ornamental well complimented by maturing raised brick planters. The generous terrace adjoins steps up to the south facing rear gardens which has been carefully landscaped and planted over the years, including a rectangular lawn and well stocked borders. To very rear a pathway leads past a fruit and vegetable plot boasting raspberries, gooseberries, blackcurrants and rhubarb. To the very rear there is useful bin storage.
LOCATION – Stillington lies approximately 11 miles north of York at the foot of the Howardian Hills. The village is centred around a broad green and boasts a thriving community, with amenities including a post office/store, three public houses/restaurants, a well-regarded primary school, regular bus service, Church of England church, doctors’ surgery, hairdressers, and sports club.
TENURE – Freehold
POSTCODE – YO61 1JU
COUNCIL TAX BAND – E
SERVICES – Mains water, electricity and drainage. Oil fired central heating to the main house; LPG gas central heating to the annexe. Income producing solar panels.
DIRECTIONS – From Easingwold, take Stillington Road towards Stillington. On entering the village via High Street, continue through to Main Street. Ashfield House is situated on the right-hand side, identified by the Churchills ‘For Sale’ board.
VIEWING – Strictly by prior appointment through the sole selling agents, Churchills.
Brochures
Main Street, Stillington, YorkBrochure- COUNCIL TAXA payment made to your local authority in order to pay for local services like schools, libraries, and refuse collection. The amount you pay depends on the value of the property.Read more about council Tax in our glossary page.
- Band: E
- PARKINGDetails of how and where vehicles can be parked, and any associated costs.Read more about parking in our glossary page.
- Yes
- GARDENA property has access to an outdoor space, which could be private or shared.
- Yes
- ACCESSIBILITYHow a property has been adapted to meet the needs of vulnerable or disabled individuals.Read more about accessibility in our glossary page.
- Ask agent
Main Street, Stillington, York
Add an important place to see how long it'd take to get there from our property listings.
__mins driving to your place
Get an instant, personalised result:
- Show sellers you’re serious
- Secure viewings faster with agents
- No impact on your credit score
Your mortgage
Notes
Staying secure when looking for property
Ensure you're up to date with our latest advice on how to avoid fraud or scams when looking for property online.
Visit our security centre to find out moreDisclaimer - Property reference 33869469. The information displayed about this property comprises a property advertisement. Rightmove.co.uk makes no warranty as to the accuracy or completeness of the advertisement or any linked or associated information, and Rightmove has no control over the content. This property advertisement does not constitute property particulars. The information is provided and maintained by Churchills Estate Agents, Easingwold. Please contact the selling agent or developer directly to obtain any information which may be available under the terms of The Energy Performance of Buildings (Certificates and Inspections) (England and Wales) Regulations 2007 or the Home Report if in relation to a residential property in Scotland.
*This is the average speed from the provider with the fastest broadband package available at this postcode. The average speed displayed is based on the download speeds of at least 50% of customers at peak time (8pm to 10pm). Fibre/cable services at the postcode are subject to availability and may differ between properties within a postcode. Speeds can be affected by a range of technical and environmental factors. The speed at the property may be lower than that listed above. You can check the estimated speed and confirm availability to a property prior to purchasing on the broadband provider's website. Providers may increase charges. The information is provided and maintained by Decision Technologies Limited. **This is indicative only and based on a 2-person household with multiple devices and simultaneous usage. Broadband performance is affected by multiple factors including number of occupants and devices, simultaneous usage, router range etc. For more information speak to your broadband provider.
Map data ©OpenStreetMap contributors.




