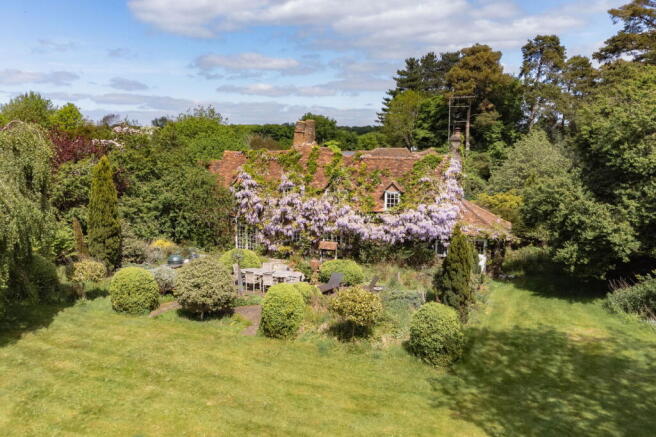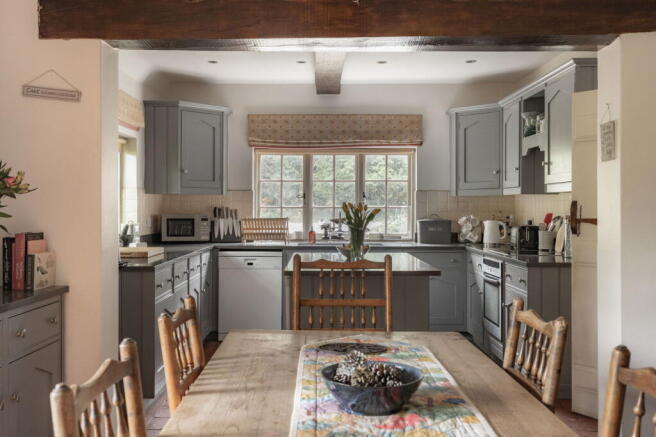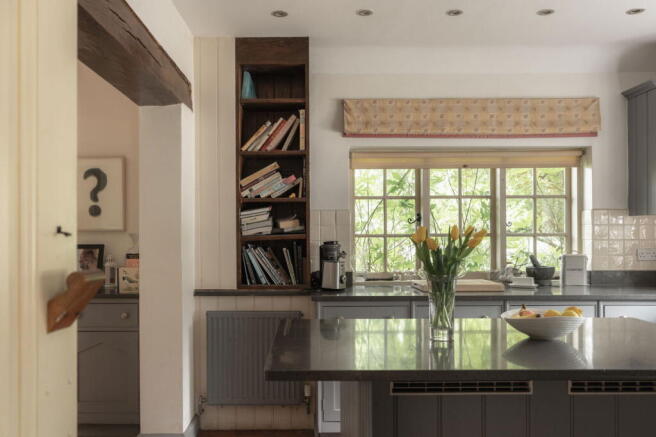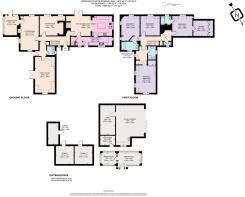Parrotts Lane, Buckland Common, Tring, Hertfordshire HP23

- PROPERTY TYPE
Detached
- BEDROOMS
4
- BATHROOMS
3
- SIZE
4,058 sq ft
377 sq m
- TENUREDescribes how you own a property. There are different types of tenure - freehold, leasehold, and commonhold.Read more about tenure in our glossary page.
Freehold
Key features
- Grade II Listed
- Dating to the 16th century
- Set in over 1.5 acres of mature gardens
- Approaching 3,000 sq ft of versatile, character-rich accommodation
- Four double bedrooms
- Open-plan farmhouse kitchen with Aga
- Beautiful period features throughout, including beams and fireplaces
- Range of outbuildings, including double garage, tack room, stables and Victorian-style greenhouse
- Semi-rural setting just 15 minutes from Tring, Berkhamsted, Wendover and Chesham, with fast rail links to London
- No upper chain
Description
Hidden discreetly within a tapestry of bucolic Buckinghamshire countryside, this beautiful Grade II listed property - its earliest fabric dating to the 16th century - is more than a house. It is a quietly resonant, almost organic presence: a historical witness to centuries of English rural life, shaped gently by time and the hands of generations of custodians.
Set within over 1.5 acres of lush gardens and grounds, the house unfolds in a series of episodic moments; some cultivated, others romantically unkempt – and each offering a private vantage on the surrounding landscape. Mature trees, wildflower meadows and formal planting all conspire to create a sanctuary that is both deeply secluded and visually expansive. From every window, nature is drawn in, framing the architecture with texture and tranquillity.
The property has evolved organically over time; expanded and adapted in response to the changing needs of each generation, with the result now just under 3,000 sq ft of richly characterful, versatile accommodation. And, while parts of the house would certainly benefit from some sympathetic modernisation, its soul remains gloriously intact: hand-hewn beams, timeworn fireplaces and a feeling at every turn, that you are walking through a layered architectural narrative.
The experience begins with a grounded, almost ecclesiastical entrance hall, from which the living spaces radiate. The sitting room, with its woodburning stove, flows into a peaceful garden room, while the formal dining room - anchored by a huge inglenook fireplace - feels made for candlelit conversation. Along the hall, a light-filled family room opens directly onto the gardens.
The kitchen and breakfast room is farmhouse in spirit yet practical in execution. A gently ticking over AGA offers warmth and ritual at the heart of the space. From here, doors open to a generous southerly-facing terrace, where the scent of herbs mingles with the soft heat of sun-warmed brick. A utility room, cloakroom and secondary entrance complete the ground floor.
Upstairs, there are four generous double bedrooms, each enjoying views across the gardens. The principal suite is dual-aspect, with an adjoining dressing room and en suite shower room. Bedrooms two and three also feature en suite bathrooms, while bedroom three also offers a charming ancillary space - low in ceiling but full of character - ideal as a reading nook, concealed wardrobe, or the dreamiest of children’s dens.
Outside, the grounds read like a garden in three movements: lush, landscaped formality, wildflower freedom and domestic utility. On the southern elevation, wisteria, unrestrained and utterly show-stopping, drapes over brick and sash in a display of floriferous drama. Beneath it, a block-paved terrace with built-in barbecue becomes the perfect stage for summer gatherings.
A sweeping driveway arrives at a generous parking area, flanked by a series of beautifully utilitarian outbuildings: a Victorian-style greenhouse, timber sheds and a large garage building. To one side, three stables enclose a neatly arranged courtyard, adding a rural rhythm to the setting.
Although peacefully positioned in the heart of the countryside, Kiln Cottage enjoys close proximity to Tring, Berkhamsted, Chesham and Wendover—each just 15 minutes away and offering boutique High Streets, coffee shops and direct rail connections to London in as little as 30 minutes. This is a home that balances rural serenity with urban accessibility.
Kiln Cottage is, quite simply, a place of possibility; a house that invites quiet stewardship, creativity and care. Its architecture does not shout - it whispers. And in doing so, it asks for a new chapter, written by those who value heritage, imagination and the gentle rhythm of countryside living.
ANTI-MONEY LAUNDERING
In line with UK Anti Money Laundering (AML) regulations, we are legally obliged to verify the identity of all prospective purchasers once an offer has been accepted. To carry out this process, we use a trusted third-party identity verification system. A nominal fee of £24 per person (inclusive of VAT) applies for this service.
Brochures
Brochure 1- COUNCIL TAXA payment made to your local authority in order to pay for local services like schools, libraries, and refuse collection. The amount you pay depends on the value of the property.Read more about council Tax in our glossary page.
- Band: G
- LISTED PROPERTYA property designated as being of architectural or historical interest, with additional obligations imposed upon the owner.Read more about listed properties in our glossary page.
- Listed
- PARKINGDetails of how and where vehicles can be parked, and any associated costs.Read more about parking in our glossary page.
- Garage,Driveway
- GARDENA property has access to an outdoor space, which could be private or shared.
- Private garden
- ACCESSIBILITYHow a property has been adapted to meet the needs of vulnerable or disabled individuals.Read more about accessibility in our glossary page.
- Ask agent
Energy performance certificate - ask agent
Parrotts Lane, Buckland Common, Tring, Hertfordshire HP23
Add an important place to see how long it'd take to get there from our property listings.
__mins driving to your place
Get an instant, personalised result:
- Show sellers you’re serious
- Secure viewings faster with agents
- No impact on your credit score



Your mortgage
Notes
Staying secure when looking for property
Ensure you're up to date with our latest advice on how to avoid fraud or scams when looking for property online.
Visit our security centre to find out moreDisclaimer - Property reference S1303880. The information displayed about this property comprises a property advertisement. Rightmove.co.uk makes no warranty as to the accuracy or completeness of the advertisement or any linked or associated information, and Rightmove has no control over the content. This property advertisement does not constitute property particulars. The information is provided and maintained by Nash Partnership, Northern Home Counties. Please contact the selling agent or developer directly to obtain any information which may be available under the terms of The Energy Performance of Buildings (Certificates and Inspections) (England and Wales) Regulations 2007 or the Home Report if in relation to a residential property in Scotland.
*This is the average speed from the provider with the fastest broadband package available at this postcode. The average speed displayed is based on the download speeds of at least 50% of customers at peak time (8pm to 10pm). Fibre/cable services at the postcode are subject to availability and may differ between properties within a postcode. Speeds can be affected by a range of technical and environmental factors. The speed at the property may be lower than that listed above. You can check the estimated speed and confirm availability to a property prior to purchasing on the broadband provider's website. Providers may increase charges. The information is provided and maintained by Decision Technologies Limited. **This is indicative only and based on a 2-person household with multiple devices and simultaneous usage. Broadband performance is affected by multiple factors including number of occupants and devices, simultaneous usage, router range etc. For more information speak to your broadband provider.
Map data ©OpenStreetMap contributors.




