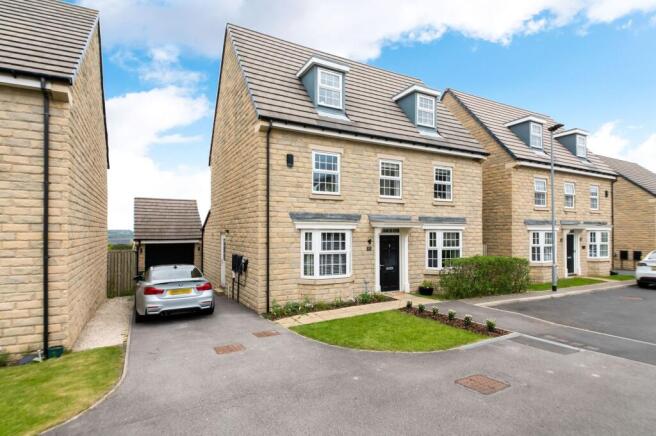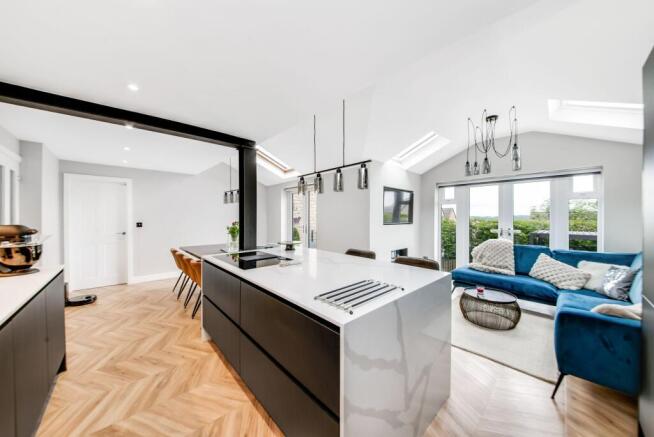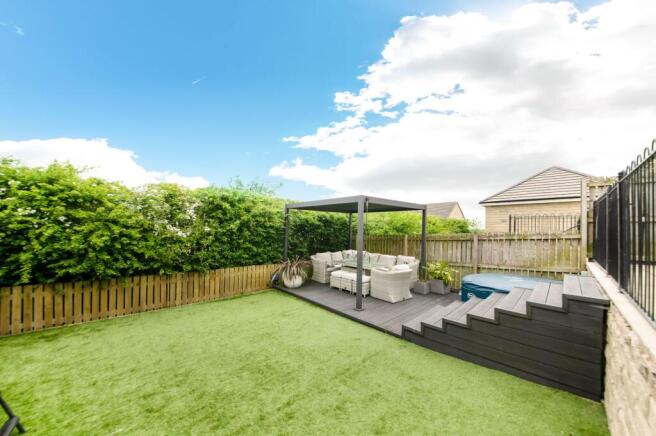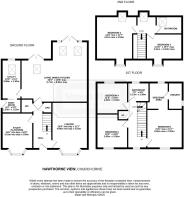Hawthorne View, Church Drive, Hoylandswaine

- PROPERTY TYPE
Detached
- BEDROOMS
5
- BATHROOMS
3
- SIZE
1,851 sq ft
172 sq m
- TENUREDescribes how you own a property. There are different types of tenure - freehold, leasehold, and commonhold.Read more about tenure in our glossary page.
Freehold
Key features
- EXTENDED FIVE-BEDROOM DETACHED HOME OVER THREE FLOORS
- OPEN-PLAN DINING KITCHEN WITH GARDEN ACCESS
- LONG-DISTANCE VIEWS TOWARDS HIGH HOYLAND AND CAWTHORNE
- DETACHED GARAGE, DRIVEWAY, AND LANDSCAPED GARDENS
Description
WITH A BEAUTIFUL LONG-DISTANCE VIEW OVER TOWARDS HIGH HOYLAND AND CAWTHORNE, THIS EXTENDED AND MUCH-IMPROVED DETACHED FIVE-BEDROOM FAMILY HOME OFFERS AN IMPRESSIVE LEVEL OF SPACE AND FLEXIBILITY. A REAL HIGHLIGHT IS THE FABULOUS DINING/LIVING KITCHEN EXTENSION THAT PROVIDES A HUGE AMOUNT OF ROOM, OPENING DIRECTLY ONTO THE LANDSCAPED REAR GARDENS.
With accommodation arranged over three levels, this home offers not only a lovely interior layout but also an idyllic village location in this now delightfully maturing development. The accommodation briefly comprises: impressive entrance hall, downstairs WC, study/play room, lounge with bay window, and a superb dining/living kitchen with fabulous fittings—this room measuring approximately 22' x 19'. Also on the ground floor is a large utility room and boot room. Upstairs includes bedroom one with dressing area and en-suite, four further double bedrooms, and two house bathrooms, one to each upper level—the top floor featuring a well-fitted shower room. With a long private driveway providing parking for approximately three vehicles and a large garage, the home is superbly positioned and competitively priced.
EPC Rating: B
ENTRANCE HALLWAY
A stylish entrance door with glazed overlight gives access through to the superbly presented entrance hallway. This hallway features fabulous timber-effect flooring, which runs throughout the whole of the living space on the ground floor. There is a view up to the top floor landing, with delightful spindles and balustrading on display. The hallway has a useful understairs storage cupboard, a contemporary vertical central heating radiator, and inset spot lighting.
DOWNSTAIRS WC
Beautifully appointed, with a continuation of the timber-effect flooring from the hallway. The room is fitted with a wash hand basin, low level WC, and features half-height tiling to the walls. There is a heated towel rail/central heating radiator and an extractor fan
LOUNGE
With a bay window giving a pleasant outlook to the front, this good-sized lounge is beautifully presented and features a media wall with a fabulous fire and provision for a wall-mounted TV. The room is decorated to a high standard and includes a central ceiling light point and a stylish vertical central heating radiator.
STUDY / PLAY ROOM
Once again featuring a bay window to the front, this versatile and flexible room is fitted with ceiling spotlights and offers a highly useful additional space.
DINING / LIVING / KITCHEN
A timber glazed door leads through to this fabulous open-plan room, with the beautiful timber-effect flooring continuing throughout. The room enjoys a stunning view over the property’s gardens and long-distance views beyond. It is superbly laid out, with a tiered island unit at its centre. The lower tier forms a generous dining area with ample seating, while the upper tier includes a breakfast bar, induction hob, and generous work surface space. Overhead are feature lights. The kitchen features a range of high and low level units and in-built Siemens appliances, including a main oven and combination microwave oven. Additional integrated appliances include a fridge, freezer, Neff dishwasher, and wine chiller. The room enjoys an abundance of natural light, courtesy of three Velux windows and two sets of glazed French doors, which also give access to the lovely enclosed gardens. The corner lounge area particularly benefits from two Velux windows positioned directly overhead.
UTILITY ROOM
A good-sized utility room fitted with a wealth of units at both high and low level, with a working surface incorporating an inset sink unit with mixer tap, positioned beneath a rear-facing window and a Velux window above. There is space for a further fridge freezer, plumbing for a washing machine, and space for a dryer. The room features tiled flooring and a central heating radiator. A doorway leads through to a boot room, which also functions as a side entrance lobby. This space has a good-sized working surface, is well appointed, and includes a cupboard housing the property’s gas-fired central heating boiler.
FIRST FLOOR LANDING
From the entrance hall, the staircase turns and rises to the first floor landing. There is a window to the front offering a pleasant outlook, and from the landing itself, a view continues up toward the top floor landing. The space features inset spot lighting and a good-sized cupboard housing the property’s hot water tank.
BEDROOM ONE
A lovely double bedroom, superbly appointed and enjoying views to both the front and rear, allowing in a large amount of natural light. To the rear, there is a particularly staggering long-distance view stretching out towards Cawthorne, High Hoyland, and beyond. The bedroom area includes a central ceiling light point and provision for a wall-mounted TV, while the dressing area features a bank of built-in wardrobes.
EN-SUITE
A well-appointed en-suite fitted with a three-piece suite in white, comprising a stylish WC, pedestal wash hand basin, and a double-sized shower with chrome fittings. The room also features a heated towel rail/central heating radiator, inset ceiling spotlights, extractor fan, obscure glazed window, and a shaver socket.
BEDROOM FOUR
A pleasant double room with a central ceiling light point, enjoying a lovely view out to the rear.
BEDROOM FIVE
Positioned to the front, this double bedroom enjoys a pleasant outlook and a good amount of natural light. The room features a central ceiling light point.
HOUSE BATHROOM
Beautifully appointed, featuring a double-ended bath with chrome mixer tap, shower fittings, and a glazed screen. There is a vanity unit with inset wash hand basin and chrome tap, alongside a concealed cistern WC. Additional features include inset ceiling spotlights, half-height tiling with full-height tiling around the bath/shower area, an obscured glazed window, extractor fan, and a heated towel rail/central heating radiator.
SECOND FLOOR LANDING
The staircase rises up to a fabulous top floor landing, where two Velux windows provide a stunning outlook to the rear, stretching towards Cawthorne, High Hoyland, and beyond. The landing also features a central ceiling light point.
BEDROOM TWO
A large double bedroom with windows to both the front and rear, the latter offering a particularly stunning view. The room is of generous proportions and enjoys a large amount of natural light. Includes a central ceiling light point.
BEDROOM THREE
With an outlook to the front, this double bedroom is particularly stylish and features a loft access point along with a central ceiling light point.
SECOND FLOOR SHOWER ROOM
Fitted with a stylish three-piece suite in white, including a good-sized shower with attractive chrome fittings, low level WC, and pedestal wash hand basin, all from high-quality manufacturers. The room features delightful tiling to half height and full height around the shower area, along with a Velux window, heated towel rail/central heating radiator, and inset ceiling spot lighting.
OUTSIDE
The property occupies a lovely position within this now maturing development, enjoying pleasant garden areas to the front, including shrubbery and a lawned section. A particularly broad driveway runs to the side, offering private, exclusive parking for approximately three vehicles, and leads to the property’s detached garage. The large garage features an up-and-over door, is fitted with lighting, power, and also has an external water tap. The surprise of this home is not only the view but also the delightful, well-landscaped rear garden. This has been a project for the current owners, who extended the house with a large living/dining kitchen specifically to take full advantage of the setting. A full-width, high-quality paved patio with wrought iron railings looks over the lower garden, which features a decking area, artificial lawn ideal for play, and a convenient area for a garden shed. Last but not least is the stylish, well-positioned gazebo, completing this superb outdoor space.
Brochures
Property Brochure- COUNCIL TAXA payment made to your local authority in order to pay for local services like schools, libraries, and refuse collection. The amount you pay depends on the value of the property.Read more about council Tax in our glossary page.
- Band: F
- PARKINGDetails of how and where vehicles can be parked, and any associated costs.Read more about parking in our glossary page.
- Yes
- GARDENA property has access to an outdoor space, which could be private or shared.
- Yes
- ACCESSIBILITYHow a property has been adapted to meet the needs of vulnerable or disabled individuals.Read more about accessibility in our glossary page.
- Ask agent
Hawthorne View, Church Drive, Hoylandswaine
Add an important place to see how long it'd take to get there from our property listings.
__mins driving to your place
Get an instant, personalised result:
- Show sellers you’re serious
- Secure viewings faster with agents
- No impact on your credit score
Your mortgage
Notes
Staying secure when looking for property
Ensure you're up to date with our latest advice on how to avoid fraud or scams when looking for property online.
Visit our security centre to find out moreDisclaimer - Property reference b1e511d2-4cf8-4be2-b61a-a2f45089db4d. The information displayed about this property comprises a property advertisement. Rightmove.co.uk makes no warranty as to the accuracy or completeness of the advertisement or any linked or associated information, and Rightmove has no control over the content. This property advertisement does not constitute property particulars. The information is provided and maintained by Simon Blyth, Penistone. Please contact the selling agent or developer directly to obtain any information which may be available under the terms of The Energy Performance of Buildings (Certificates and Inspections) (England and Wales) Regulations 2007 or the Home Report if in relation to a residential property in Scotland.
*This is the average speed from the provider with the fastest broadband package available at this postcode. The average speed displayed is based on the download speeds of at least 50% of customers at peak time (8pm to 10pm). Fibre/cable services at the postcode are subject to availability and may differ between properties within a postcode. Speeds can be affected by a range of technical and environmental factors. The speed at the property may be lower than that listed above. You can check the estimated speed and confirm availability to a property prior to purchasing on the broadband provider's website. Providers may increase charges. The information is provided and maintained by Decision Technologies Limited. **This is indicative only and based on a 2-person household with multiple devices and simultaneous usage. Broadband performance is affected by multiple factors including number of occupants and devices, simultaneous usage, router range etc. For more information speak to your broadband provider.
Map data ©OpenStreetMap contributors.







