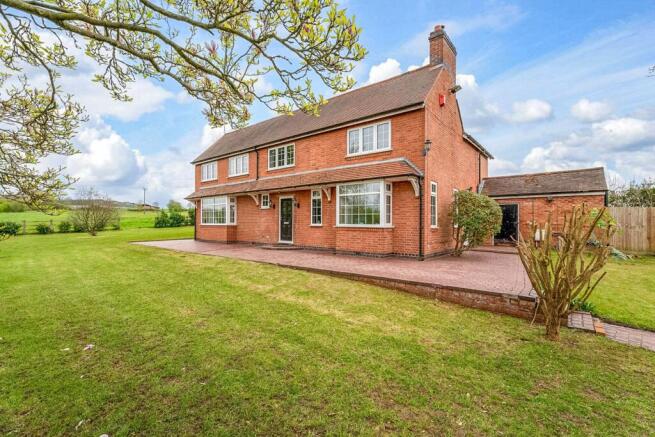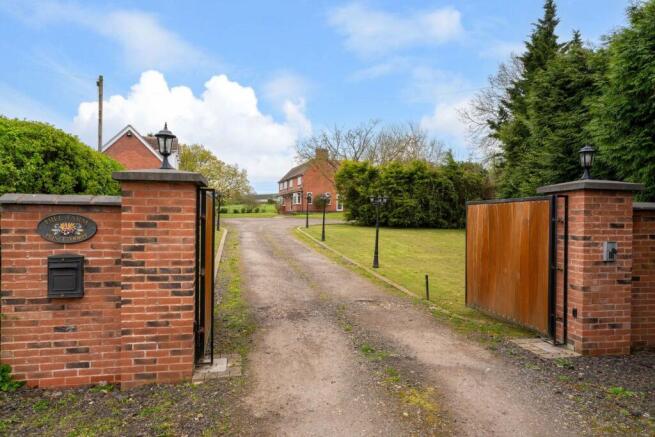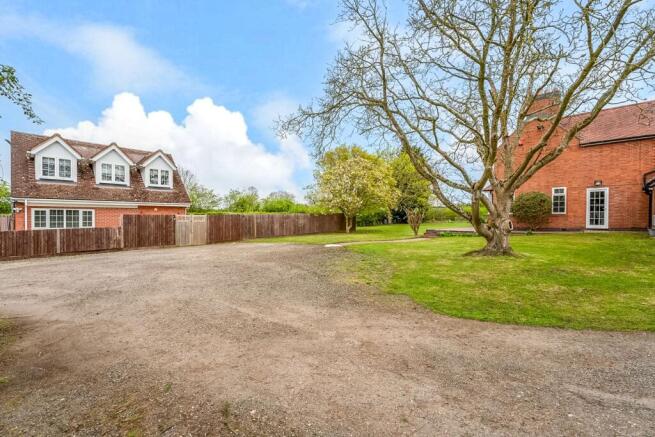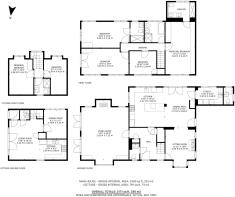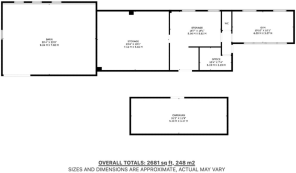Rugby Road, Princethorpe, CV23

- PROPERTY TYPE
Farm House
- BEDROOMS
6
- BATHROOMS
5
- SIZE
Ask agent
- TENUREDescribes how you own a property. There are different types of tenure - freehold, leasehold, and commonhold.Read more about tenure in our glossary page.
Freehold
Key features
- Substantial Detached Four-bedroom farmhouse with luxurious features.
- Detached self-contained two/three-bedroom cottage with versatile uses.
- 3.8 acres of land, including a 2.6-acre paddock.
- Comprehensive road frontage for potential future access.
- Extensive outbuildings: office, garage, workshop, and stables.
- Private gated driveway with exceptional rural views.
- Triple-glazed windows and double-glazed French doors throughout.
- Excellent rental or Airbnb potential for the cottage and office.
Description
Hill Farm, Princethorpe- description
A rare opportunity to acquire an exceptional countryside estate, Hill Farm combines modern comforts, versatile accommodation, and over 3.8 acres of picturesque land. With a substantial four-bedroom farmhouse, an ancillary self-contained two/three-bedroom cottage, and a range of outbuildings, this property offers endless possibilities for family living, multi-generational living, rental income, or investment, all within a sought-after rural setting with excellent transport links.
________________________________________
Full Description
Main House
A spacious and beautifully maintained farmhouse providing approximately 220 sq. m. of accommodation, the main house offers functionality and character in equal measure.
• Ground Floor:
o Entrance Hall: Welcoming tiled flooring, leading to a downstairs WC with a radiator, basin, and additional storage—ideal for shoes and coats.
o Living Room: A standout space with grey carpets, a grand multi-burner fireplace as its focal point, and double Georgian-style French doors opening to the side garden. Triple-glazed windows throughout flood the room with light while maintaining warmth and energy efficiency.
o Kitchen: A chef's dream with high-quality brown-grey tiles, Rangemaster Toledo appliances, a five-burner hob, a Lamona wine cooler, and a Hotpoint integrated dishwasher. The centre island offers extra preparation space, with a double-bowl sink, cleverly positioned radiator to warm you on cold mornings and plentiful cabinetry for storage. French doors at the rear of the kitchen open onto the patio, seamlessly connecting indoor and outdoor spaces.
o Snug: Accessible via the kitchen or hallway, this cosy room features laminate flooring, Georgian-style windows, and a log burner, making it the perfect cozy retreat.
o Utility Room: Thoughtfully designed with tiled splashbacks, solid worktops, a double sink, and space for a washing machine and tumble dryer. This room houses a regularly serviced Worcester boiler.
• First Floor:
o Master Bedroom: A luxurious space with bespoke built-in wardrobes and a private ensuite featuring his-and-hers wash basins, a large walk-in shower, and a heated towel rail.
o Bedroom Two: Equally impressive, this spacious double bedroom has an ensuite with a large walk-in shower and ample room for additional furniture.
o Bedroom Three: Featuring French doors that could be converted into a balcony, offering stunning views of the front garden. This room also has access to the loft, which provides significant storage.
o Bedroom Four: Slightly smaller but still generous, this room could be used as a large double bedroom or transformed into a walk-in wardrobe.
o Family Bathroom: Finished to a high standard with a back-to-wall double ended bathtub, a walk-in shower, tiled flooring, and a heated towel rail.
Cottage
Offering approximately 75 sq. m. of accommodation, the charming two/three-bedroom cottage provides a fantastic opportunity for multi-generational living or rental income.
• Ground Floor: A flexible layout includes a spacious living room with laminate flooring, a well-equipped kitchen with Neff appliances, tiled flooring, and extensive cabinetry, as well as a third bedroom that can double as a dining room.
• First Floor: Two carpeted double bedrooms and a modern family shower room with a large walk-in shower.
• Garden: The cottage benefits from a partially block-paved and lawned garden with fencing for privacy.
Gardens and Outbuildings
Hill Farm’s gardens are a mix of manicured lawns, paved seating areas, orchard and practical spaces:
• Outbuildings:
o A brick-built office with Georgian-style windows and its own WC, currently rented and generating income.
o Converted stables offering additional storage or potential for further development.
o A steel-built garage with ample storage, requiring light maintenance to enhance its usability.
o A greenhouse and a large workshop, perfect for hobbies or additional workspace.
• Outdoor WC: Conveniently located in the rear garden, ideal for outdoor activities.
Land
The property includes a 2.6-acre paddock with potential for equestrian use or glamping ventures, making this estate a prime investment opportunity.
EPC Rating: D
Parking - Secure gated
Brochures
Property Brochure- COUNCIL TAXA payment made to your local authority in order to pay for local services like schools, libraries, and refuse collection. The amount you pay depends on the value of the property.Read more about council Tax in our glossary page.
- Band: G
- PARKINGDetails of how and where vehicles can be parked, and any associated costs.Read more about parking in our glossary page.
- Gated
- GARDENA property has access to an outdoor space, which could be private or shared.
- Private garden
- ACCESSIBILITYHow a property has been adapted to meet the needs of vulnerable or disabled individuals.Read more about accessibility in our glossary page.
- Ask agent
Energy performance certificate - ask agent
Rugby Road, Princethorpe, CV23
Add an important place to see how long it'd take to get there from our property listings.
__mins driving to your place
Get an instant, personalised result:
- Show sellers you’re serious
- Secure viewings faster with agents
- No impact on your credit score
Your mortgage
Notes
Staying secure when looking for property
Ensure you're up to date with our latest advice on how to avoid fraud or scams when looking for property online.
Visit our security centre to find out moreDisclaimer - Property reference 850cfd5c-7248-4169-9cff-ccba06fbf4b2. The information displayed about this property comprises a property advertisement. Rightmove.co.uk makes no warranty as to the accuracy or completeness of the advertisement or any linked or associated information, and Rightmove has no control over the content. This property advertisement does not constitute property particulars. The information is provided and maintained by RDR Dassaur, Warwick. Please contact the selling agent or developer directly to obtain any information which may be available under the terms of The Energy Performance of Buildings (Certificates and Inspections) (England and Wales) Regulations 2007 or the Home Report if in relation to a residential property in Scotland.
*This is the average speed from the provider with the fastest broadband package available at this postcode. The average speed displayed is based on the download speeds of at least 50% of customers at peak time (8pm to 10pm). Fibre/cable services at the postcode are subject to availability and may differ between properties within a postcode. Speeds can be affected by a range of technical and environmental factors. The speed at the property may be lower than that listed above. You can check the estimated speed and confirm availability to a property prior to purchasing on the broadband provider's website. Providers may increase charges. The information is provided and maintained by Decision Technologies Limited. **This is indicative only and based on a 2-person household with multiple devices and simultaneous usage. Broadband performance is affected by multiple factors including number of occupants and devices, simultaneous usage, router range etc. For more information speak to your broadband provider.
Map data ©OpenStreetMap contributors.
