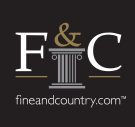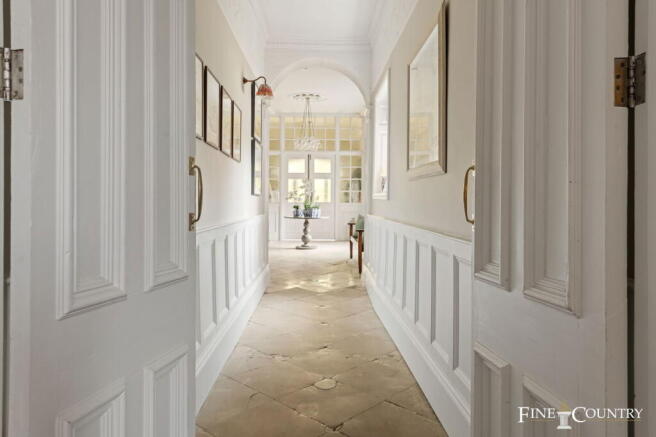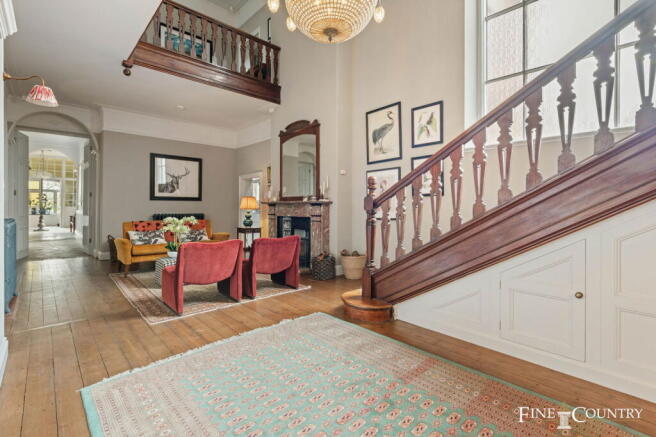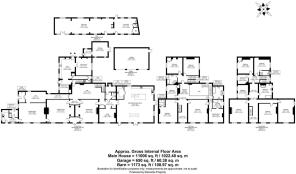Hougham

- PROPERTY TYPE
Detached
- BEDROOMS
12
- BATHROOMS
6
- SIZE
11,006 sq ft
1,022 sq m
- TENUREDescribes how you own a property. There are different types of tenure - freehold, leasehold, and commonhold.Read more about tenure in our glossary page.
Ask agent
Key features
- An Imposing and Evocative Red Brick Grade ll Listed Former Rectory
- Set in Glorious Parkland Gardens and Grounds of Approximately 2.5 Acres (STMS)
- Sympathetically and Stylishly Refurbished and Extended by Current Owners
- Hall, Drawing Room, Dining Room, Snooker Room, Cinema Room and Snug
- New Open Plan Kitchen/Diner/Family Room, Pantry, Various Utility and Laundry Rooms
- 12 Bedrooms, Three with En Suites, a Dressing Room and Three Bathrooms
- Heated Outdoor Swimming Pool, Large Party Barn Ideal for Summer Entertaining
- Large Landscaped Garden with Lawns, Natural Pond and Majestic Cedar Trees
- Electric Entrance Gates, 2 Driveways, New Purpose-Built Triple Garage Block
- A Three Bedroom Former Carriage House, Ideal as an Annex, Available by Separate Negotiation
Description
The Old Rectory stands quietly on the edge of the village of Hougham in Lincolnshire. Built in 1808 by the Thorold family, it was reputed at the time to be the largest rectory in the county. For 139 years, it remained in the same family, and it continues to carry the dignity and character of its Georgian origins. In more recent years, it was divided into two separate dwellings before the current owners began an ambitious project to reunite the building and return it to its former glory. The house has since been sympathetically restored and reimagined as a unified, elegant family home with extensive living space.
Constructed in red brick and stone-coped gables under a pantile roof, the house presents a striking six-bay façade. Its proportions, symmetry and classical details are typical of early nineteenth-century design. Gauged brick heads sit above tall sash windows, all of which have been carefully refurbished. Historic England confirms the architectural significance of the building and highlights many features still proudly intact.
The restoration has been meticulous. The house was completely rewired and replumbed, and a new kitchen extension was added to form the heart of the home. Original brickwork to both the house and adjacent barn has been repointed, sash windows repaired, and every element treated with care. The house functions effortlessly as a modern family home while honouring the spirit of its Georgian past.
The interiors are both generous and welcoming, with light pouring in through tall windows. The palette of deep greens and blues works harmoniously with original features such as marble fireplaces and traditional joinery, bringing warmth and modern refinement. The kitchen and living space, part of the new extension, opens through glazed doors onto a stone terrace, leading to the pool and gardens beyond.
One of the most impressive features is the grand double-height hallway with its majestic staircase leads to the first-floor galleried landing. It brings an immediate sense of scale and light, setting the tone for the house from the moment you step inside.
The ground floor includes a series of well-proportioned reception rooms that retain the formality of the original rectory layout but are flexible in use. The front-facing rooms offer elegant spaces for entertaining, while a practical boot room and secondary utilities support daily life behind the scenes. A dedicated cinema room, created during the refurbishment, is a favourite of the current owners – designed for immersive cinema experiences in the comfort of home.
The principal bedroom suite spans the front of the first floor and includes a spacious double bedroom, bespoke dressing room and a stylish en-suite bathroom. Four further bedrooms can be found on this level, several with en-suite facilities. The second floor adds another seven bedrooms, one en suite, and a family bathroom, ideal for large families or regular guests.
The approximately 2.5 acres (subject to measured survey) of grounds are no less impressive. The house benefits from two driveways: a long, sweeping, formal main drive and a shorter secondary drive, each offering their own sense of arrival. The gardens have been reimagined as part of the restoration, with simplified landscaping and elegant stone terracing around the outdoor pool. There is a large lawn flanked by mature trees, including two magnificent Cedar of Lebanon specimens. A large pond with a small central island reflects the handsome frontage of the house at certain angles, like a scene from a period drama, and by that water’s edge, a circular outdoor dining and entertaining area offers something truly special. With a stretch canvas cover and festoon lighting, it feels wonderfully separate from the house – ideal for barbecues or evening drinks with friends, its atmosphere transforming beautifully from day to night.
A traditional brick barn has been restored and repointed, offering over 1,100 square feet of additional space, adaptable for storage, hobbies or potential future conversion (subject to the necessary consents). A triple garage has also been added, bringing practical storage and parking solutions. An amble down the quiet lane leads directly into the churchyard and out to open countryside. The owners mention this as a particular highlight, offering easy access to walks and a sense of gentle connection to the surrounding landscape.
Brochures
Brochure 1- COUNCIL TAXA payment made to your local authority in order to pay for local services like schools, libraries, and refuse collection. The amount you pay depends on the value of the property.Read more about council Tax in our glossary page.
- Band: H
- LISTED PROPERTYA property designated as being of architectural or historical interest, with additional obligations imposed upon the owner.Read more about listed properties in our glossary page.
- Listed
- PARKINGDetails of how and where vehicles can be parked, and any associated costs.Read more about parking in our glossary page.
- Garage,Off street
- GARDENA property has access to an outdoor space, which could be private or shared.
- Private garden
- ACCESSIBILITYHow a property has been adapted to meet the needs of vulnerable or disabled individuals.Read more about accessibility in our glossary page.
- Ask agent
Energy performance certificate - ask agent
Hougham
Add an important place to see how long it'd take to get there from our property listings.
__mins driving to your place
Get an instant, personalised result:
- Show sellers you’re serious
- Secure viewings faster with agents
- No impact on your credit score



Your mortgage
Notes
Staying secure when looking for property
Ensure you're up to date with our latest advice on how to avoid fraud or scams when looking for property online.
Visit our security centre to find out moreDisclaimer - Property reference S1304947. The information displayed about this property comprises a property advertisement. Rightmove.co.uk makes no warranty as to the accuracy or completeness of the advertisement or any linked or associated information, and Rightmove has no control over the content. This property advertisement does not constitute property particulars. The information is provided and maintained by Fine & Country, Rutland. Please contact the selling agent or developer directly to obtain any information which may be available under the terms of The Energy Performance of Buildings (Certificates and Inspections) (England and Wales) Regulations 2007 or the Home Report if in relation to a residential property in Scotland.
*This is the average speed from the provider with the fastest broadband package available at this postcode. The average speed displayed is based on the download speeds of at least 50% of customers at peak time (8pm to 10pm). Fibre/cable services at the postcode are subject to availability and may differ between properties within a postcode. Speeds can be affected by a range of technical and environmental factors. The speed at the property may be lower than that listed above. You can check the estimated speed and confirm availability to a property prior to purchasing on the broadband provider's website. Providers may increase charges. The information is provided and maintained by Decision Technologies Limited. **This is indicative only and based on a 2-person household with multiple devices and simultaneous usage. Broadband performance is affected by multiple factors including number of occupants and devices, simultaneous usage, router range etc. For more information speak to your broadband provider.
Map data ©OpenStreetMap contributors.




