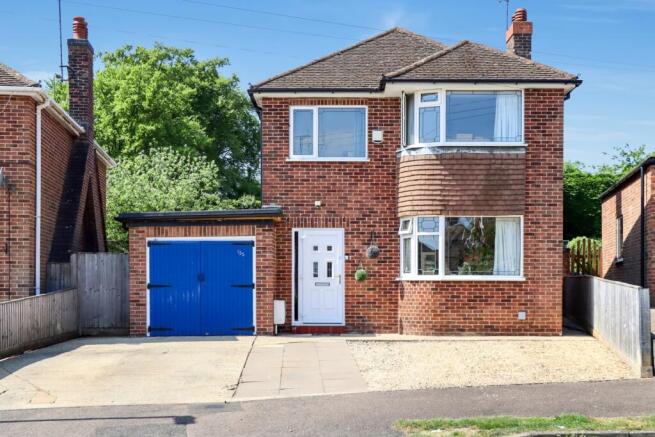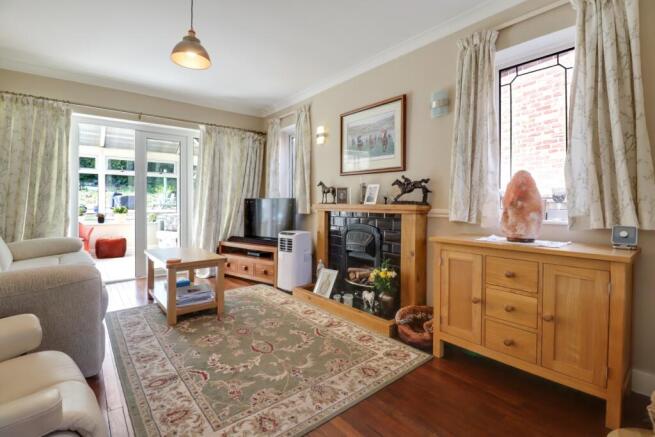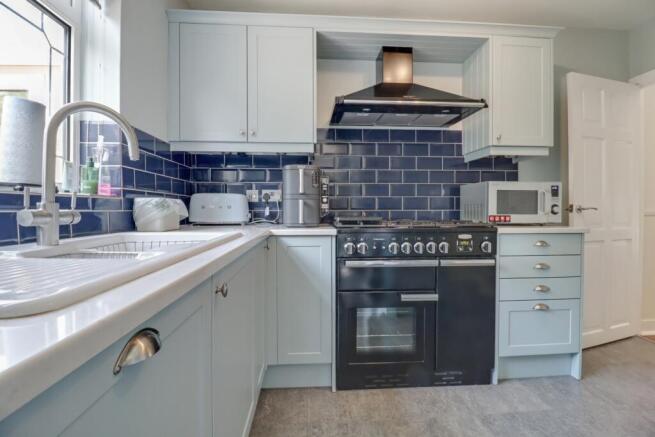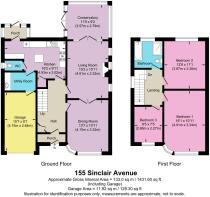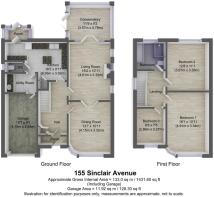Sinclair Avenue, Banbury, Oxfordshire, OX16

- PROPERTY TYPE
Detached
- BEDROOMS
3
- BATHROOMS
1
- SIZE
Ask agent
- TENUREDescribes how you own a property. There are different types of tenure - freehold, leasehold, and commonhold.Read more about tenure in our glossary page.
Freehold
Key features
- DETACHED FAMILY HOME
- THREE GOOD-SIZED BEDROOMS
- LARGE DINING ROOM/ SITTING ROOM
- SPACIOUS, FULLY ENCLOSED GARDEN
- GARDEN OFFICE/WORKSHOP
- CONSERVATORY
- MODERN KITCHEN
- SPACIOUS BATHROOM
- CLOSE TO LOCAL AMENITIES
- A FIVE-MINUTE DRIVE TO BANBURY TOWN CENTRE
Description
The Home
This detached family home sits proudly in an elevated position at the top of Sinclair Avenue. Boasting three good-sized bedrooms, two reception rooms, an extended kitchen, a separate utility, a downstairs WC, a conservatory to the rear and has been tastefully updated throughout, this home has the additional potential for further development with the addition of a fourth bedroom, subject to planning consent. The outdoor space briefly comprises a generous back garden, patio area, large workshop/garden office along with a garage and driveway parking for multiple vehicles.
We Love
This home has been lovingly modified throughout, including a newly fitted kitchen and bathroom, however, it retains much of its mid-century charm including the original solid wood floor to the living room. We love the blend between classic chic and modern style.
The Area
This home is situated perfectly on the outskirts of the popular market town of Banbury. Benefitting from a good choice of highly regarded local schools and all the amenities you would expect of a large market town. This picturesque corner of North Oxfordshire is the perfect base from which to explore the nearby Cotswolds as well as the historic city of Oxford. With the nearby shopping village within reach of the M40, there is much to see and enjoy.
Material Information*
Council Tax Band: D, Cherwell Council
Tenure: Freehold
Property type: Detached
Property construction: Brick built, Tiled roof (assumed)
Number and types of rooms: See room descriptions/floor plan
Electricity supply: Mains
Water supply: Mains
Sewerage: Mains
Heating: Gas central heating
Broadband: Standard 12 mbps/ Superfast 114 mbps/ Ultrafast 1800 mbps
TV Suppliers: BT/ Sky
Mobile Phone Coverage: O2/ EE/ Three/ Vodafone
Parking: Driveway & Garage
Building safety: No known issues
Restrictions: None known of
Rights and easements: None known of
Flood risk: Very low
Coastal erosion risk: Very low
Planning permission: None listed
Accessibility/adaptations: None
Coalfield or mining area: No
Tree Preservation: No
Conservation Area: No
*In accordance with the Consumer Protection from Unfair Trading Regulations 2008, we are required to ensure that all material information in relation to this property is disclosed accurately and transparently. "Material information" refers to anything a potential buyer or tenant would need to know to make an informed decision about the property.
We endeavour to provide details that are true, accurate, and not misleading. However, please note:
The information provided has been prepared in good faith and is based on details supplied by the seller, landlord, or third parties.
We have not tested any services, appliances, or equipment included in the sale or letting.
All measurements, distances, and areas stated are approximate and for guidance only.
Planning permissions, building regulations, or other legal matters should be verified by the buyer's or tenant's solicitor or relevant authority.
Buyers and tenants should carry out their own due diligence and are strongly advised to inspect the property and commission appropriate surveys or checks.
Should you require clarification or further details on any aspect of the property, please contact us before making any transactional decision.
Please note, all dimensions are approximate / maximums and should not be relied upon for the purposes of floor coverings. For confirmation of broadband speeds and mobile phone coverage please check via Ofcom's mobile and broadband coverage checker.
Approach
This home sits proudly on an elevated position on the brow of the hill at the top of Sinclair Avenue. The smart red brick exterior is enhanced with an eye-catching blue garage door. As you approach, you immediately notice the large drive, capable of accommodating multiple vehicles.
Entrance Hall
Stepping through the porch and into the home, you are welcomed into a bright and expansive entrance hall. With stairs to the first floor on your left and access to the reception rooms to the right, with the kitchen beyond. Here you get the first glimpse of the solid wood floor that is a feature of the downstairs layout of this home. There is a useful hallway cupboard for storage as well as a cupboard under the stairs.
Sitting/Dining Room
8.76m x 3.32m - 28'9" x 10'11"
The spacious sitting/dining room stretches from the front of the home to the back and benefits from wooden and glass panel doors to create a distinction to the two spaces, offering flexibility for use. To the front is a grand bay window, flooding this space with light where the dining table and chairs are present. To the rear, the space has been set up for sitting comfortably with plenty of space for a sofa and chairs set around an ornate fireplace as a central feature. French doors open to the rear to provide access to the conservatory and give a view of the garden beyond.
Kitchen
4.93m x 3.02m - 16'2" x 9'11"
The kitchen is situated to the rear of the home and has been extended and modernised throughout. It has been tastefully appointed with matching floor and wall units topped with a quartz worksurface. Space is provided for a Rangemaster-style oven along with an American-style fridge/freezer.
Utility
The handy utility space can be found just off the kitchen and behind the garage. With space for both washer and dryer and a small sink. To one side is access to the garage and to the other the downstairs cloakroom.
WC
Accessed via the utility room with low-level WC and a window to the exterior.
Conservatory
3.57m x 2.79m - 11'9" x 9'2"
The conservatory is a later addition to the rear of the home and expands the living space from the sitting room. Constructed from UPVC with glass panels, the roof panels have been tinted to keep the room cool in the summer and warm in the winter. With a fully tiled floor and panoramic views of the garden, the French doors open out to the side onto a small patio.
Master Bedroom
4.91m x 3.34m - 16'1" x 10'11"
Heading up the stairs to the first floor, we find the largest of the bedrooms situated to the front aspect. Like the dining room below this room benefits from a large bay window that creates a bright and welcoming space. Plenty of room is offered here for a king-sized bed and free-standing storage on three sides.
Bedroom 2
3.87m x 3.38m - 12'8" x 11'1"
Located at the rear of the property and with views over the garden is the second of the bedrooms. Again, this is a good-sized double with space for free-standing storage.
Bedroom 3
2.86m x 2.27m - 9'5" x 7'5"
Bedroom three is situated at the front of the home and, given its size, would serve well for a number of uses, including a bedroom as it is currently set out, or perhaps a nursery or office/study.
Family Bathroom
The family bathroom has been tastefully updated in a semi-wet room style with a rainfall shower and glass partition. The full-size bathtub is deep and generous and the room is fully tiled with plenty of storage. A great place to start your day.
Garden
The expansive garden forms a few distinct areas to enjoy. To the rear, privacy is catered for with a large bank of flowers and plants set into a rockery and conifer trees. The garden is mostly laid to lawn but includes a large patio area to the rear outside of the garden office. To one side is a shed and raised beds for planting. There is a wealth of versatility here for sitting, entertaining and just enjoying the garden.
Garden Room
A fantastic addition to the home is the timber garden office, this is a large space that works perfectly as an office or workshop.
- COUNCIL TAXA payment made to your local authority in order to pay for local services like schools, libraries, and refuse collection. The amount you pay depends on the value of the property.Read more about council Tax in our glossary page.
- Band: D
- PARKINGDetails of how and where vehicles can be parked, and any associated costs.Read more about parking in our glossary page.
- Yes
- GARDENA property has access to an outdoor space, which could be private or shared.
- Yes
- ACCESSIBILITYHow a property has been adapted to meet the needs of vulnerable or disabled individuals.Read more about accessibility in our glossary page.
- Ask agent
Sinclair Avenue, Banbury, Oxfordshire, OX16
Add an important place to see how long it'd take to get there from our property listings.
__mins driving to your place
Get an instant, personalised result:
- Show sellers you’re serious
- Secure viewings faster with agents
- No impact on your credit score
Your mortgage
Notes
Staying secure when looking for property
Ensure you're up to date with our latest advice on how to avoid fraud or scams when looking for property online.
Visit our security centre to find out moreDisclaimer - Property reference 10666112. The information displayed about this property comprises a property advertisement. Rightmove.co.uk makes no warranty as to the accuracy or completeness of the advertisement or any linked or associated information, and Rightmove has no control over the content. This property advertisement does not constitute property particulars. The information is provided and maintained by EweMove, Leamington Spa and Southam. Please contact the selling agent or developer directly to obtain any information which may be available under the terms of The Energy Performance of Buildings (Certificates and Inspections) (England and Wales) Regulations 2007 or the Home Report if in relation to a residential property in Scotland.
*This is the average speed from the provider with the fastest broadband package available at this postcode. The average speed displayed is based on the download speeds of at least 50% of customers at peak time (8pm to 10pm). Fibre/cable services at the postcode are subject to availability and may differ between properties within a postcode. Speeds can be affected by a range of technical and environmental factors. The speed at the property may be lower than that listed above. You can check the estimated speed and confirm availability to a property prior to purchasing on the broadband provider's website. Providers may increase charges. The information is provided and maintained by Decision Technologies Limited. **This is indicative only and based on a 2-person household with multiple devices and simultaneous usage. Broadband performance is affected by multiple factors including number of occupants and devices, simultaneous usage, router range etc. For more information speak to your broadband provider.
Map data ©OpenStreetMap contributors.
