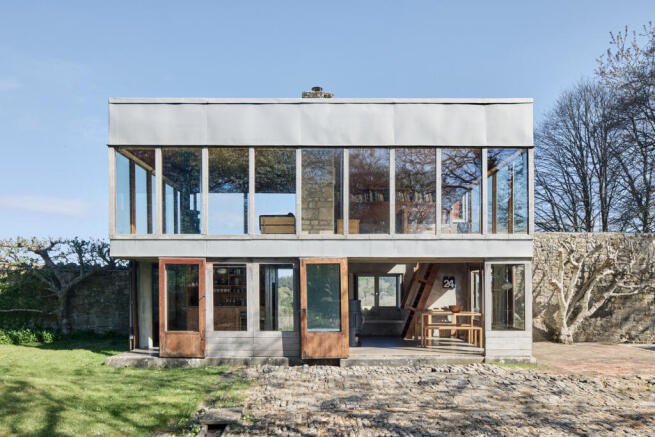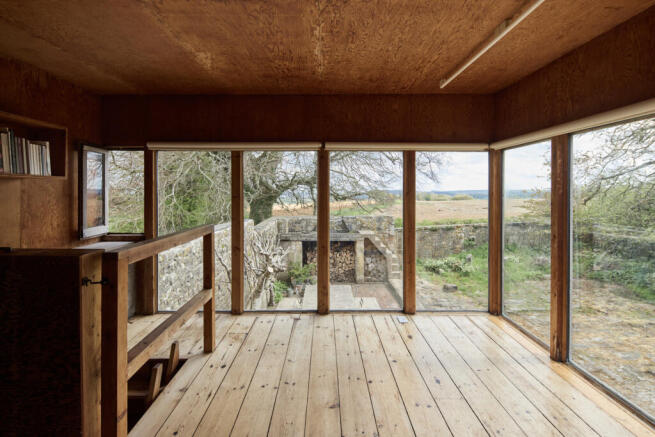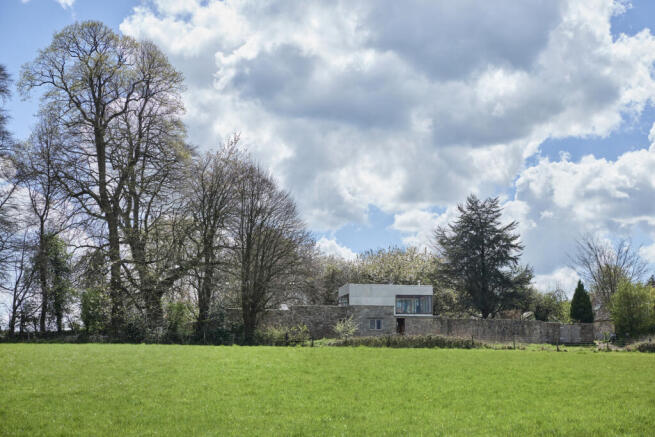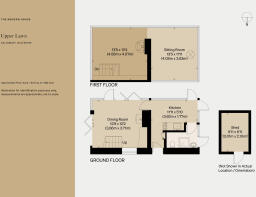
Upper Lawn, Upper Lawn, Tisbury, Wiltshire

- PROPERTY TYPE
Detached
- BEDROOMS
1
- BATHROOMS
1
- SIZE
682 sq ft
63 sq m
- TENUREDescribes how you own a property. There are different types of tenure - freehold, leasehold, and commonhold.Read more about tenure in our glossary page.
Freehold
Description
The Architects
Wife and husband pair Alison (1928 –1993) and Peter Smithson (1923 – 2003) formed a partnership that led British brutalism through the latter half of the 20th century. Among the first to question and challenge modernist approaches to design and urban planning, they helped form the core tenets of brutalism: low-cost modularity, material focus, and purity and, most importantly for the Smithsons, buildings that reflected their inhabitants and location.
The Smithsons shaped their body of work through creating sensitively thought-out yet radical schemes for high-profile commissions, including the headquarters of the Economist, the British Embassy in Brasilia, a new building at St Hilda's College of Oxford University, and what they hoped would be a beacon of modern housing design: 1972's Robin Hood Gardens.
The Tour
It was 1958 when Alison and Peter Smithson acquired Upper Lawn: a derelict thatched cottage with a demolition order. The house was one of a group of stone buildings set in the remains of an 18th-century farm worker’s yard, once forming part of ‘The Lawns’ on William Beckford’s estate at the edge of Fonthill Abbey, and the original stone wall still forms the peripheral boundary.
On the approach, the openness of the natural landscape sets the stage; the site lies off a quiet country lane, with views across sweeping fields set against the backdrop of dense woodland.
The lower half of the original cottage provides a framework for the floor-to-ceiling, timber-framed glass walls above: a spectacular piano nobile with an almost 360-degree panorama across the valley. In an aim to create 'a simple climate house' within which they could experience first-hand the inclement weather conditions of the English seasons, experimentation in solar gain was a significant part of the Smithsons’ process.
Floor-to-ceiling glass walls remain extensive throughout, though updated with double glazing on the upper level, and modern, high-performance, toughened glass throughout the ground floor to suit more comfortable modern living.
Retaining the building’s legacy has been integral to its three custodial owners, and the detailing has been beautifully preserved. Internally, the Smithsons commanded a masterly command of space, light, and a simple material palette. In a careful gridding of the footprint, the living space across both levels has been appropriately orientated to provide the best natural daylight.
The westerly side houses the kitchen, pantry, and service areas - an exercise in function and form, with storage areas and shelving artfully embedded in lines of hand-crafted joinery. A dining area is loosely arranged opposite, with handmade in-built furniture, by Sergison Bates, adding sculptural character and form. Walls are of exposed stone and rendered concrete, and timber-framed glass doors slide open to the terrace and gardens, providing a natural transition between the interior and exterior spaces.
The original, artfully crafted solid oak staircase adds to the many original features, leading up to the living and sleeping spaces. The upper level has been cleverly conceived to harbour both individual and communal activity, with a natural sense of open flow and an exceptional quality of natural light through the course of the day, into early evening. Douglas fir lines the walls and ceilings, bringing sensory comfort, and a modern log-burner adds warmth in cooler months.
Adjacent to the upper living space, a more intimate area provides a quiet place for study, reading, or rest, softly lit by the southerly sunlight streaming through the corner glazing.
Outside Space
Intended to minimise the intervention of the house on its historic setting, the gardens and terrace, enclosed by the original stone walls, are an integral part of the overall experience at Upper Lawn.
The former living room of the 18th-century cottage now forms the terrace, which was removed during the renovation in order to restore the relationship between the terrace and the house. An inglenook fireplace (now a log store) remains intact, alongside a casement window with shutters, set in the external wall. The renovation was carried out under the expert guidance of Sergison Bates architects, who also designed the concrete dining table positioned centrally. The gardens have been tended and cared for over the course of many years, a mindful restoration by the current owners of the undulating lawn and borders.The Area
For the Smithsons, the location was as important as the building itself; they wanted to be part of the surrounding countryside and contribute to its story. The rich landscape and spectacular views overlooking Fonthill Woods and Salisbury Plain are very special, and the upper-level acts almost like a hide from which to enjoy the energetic, vibrant local wildlife: deer, skylarks, lapwings, buzzards, hares, badgers, bats at dusk, and owls in nearby trees at night.
The village of East Knoyle is less than five miles to the west and has an excellent village shop, post office, a church, and the popular Fox & Hounds Pub. The larger town of Shaftesbury is reachable in 20 minutes, while Bruton, Frome, and Mells are around a 40-minute drive away. The city of Bath is reachable in under one hour.
Despite its rural location, road and rail connections are very good. The train station at Tisbury is a five-minute drive away, with direct services from here to London Waterloo in around one hour and 50 minutes.
Council Tax Band: B
- COUNCIL TAXA payment made to your local authority in order to pay for local services like schools, libraries, and refuse collection. The amount you pay depends on the value of the property.Read more about council Tax in our glossary page.
- Band: B
- PARKINGDetails of how and where vehicles can be parked, and any associated costs.Read more about parking in our glossary page.
- Off street
- GARDENA property has access to an outdoor space, which could be private or shared.
- Private garden
- ACCESSIBILITYHow a property has been adapted to meet the needs of vulnerable or disabled individuals.Read more about accessibility in our glossary page.
- Ask agent
Upper Lawn, Upper Lawn, Tisbury, Wiltshire
Add an important place to see how long it'd take to get there from our property listings.
__mins driving to your place
Get an instant, personalised result:
- Show sellers you’re serious
- Secure viewings faster with agents
- No impact on your credit score



Your mortgage
Notes
Staying secure when looking for property
Ensure you're up to date with our latest advice on how to avoid fraud or scams when looking for property online.
Visit our security centre to find out moreDisclaimer - Property reference TMH82032. The information displayed about this property comprises a property advertisement. Rightmove.co.uk makes no warranty as to the accuracy or completeness of the advertisement or any linked or associated information, and Rightmove has no control over the content. This property advertisement does not constitute property particulars. The information is provided and maintained by The Modern House, London. Please contact the selling agent or developer directly to obtain any information which may be available under the terms of The Energy Performance of Buildings (Certificates and Inspections) (England and Wales) Regulations 2007 or the Home Report if in relation to a residential property in Scotland.
*This is the average speed from the provider with the fastest broadband package available at this postcode. The average speed displayed is based on the download speeds of at least 50% of customers at peak time (8pm to 10pm). Fibre/cable services at the postcode are subject to availability and may differ between properties within a postcode. Speeds can be affected by a range of technical and environmental factors. The speed at the property may be lower than that listed above. You can check the estimated speed and confirm availability to a property prior to purchasing on the broadband provider's website. Providers may increase charges. The information is provided and maintained by Decision Technologies Limited. **This is indicative only and based on a 2-person household with multiple devices and simultaneous usage. Broadband performance is affected by multiple factors including number of occupants and devices, simultaneous usage, router range etc. For more information speak to your broadband provider.
Map data ©OpenStreetMap contributors.





