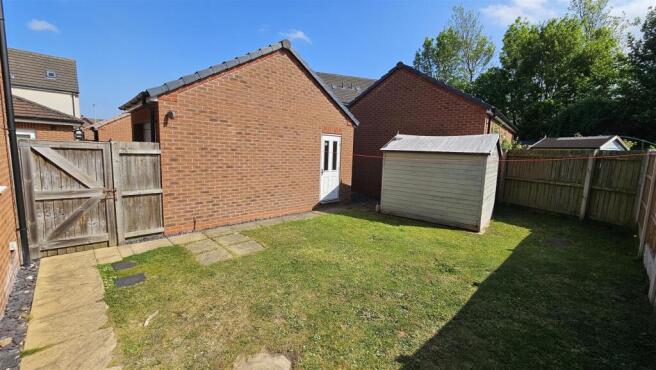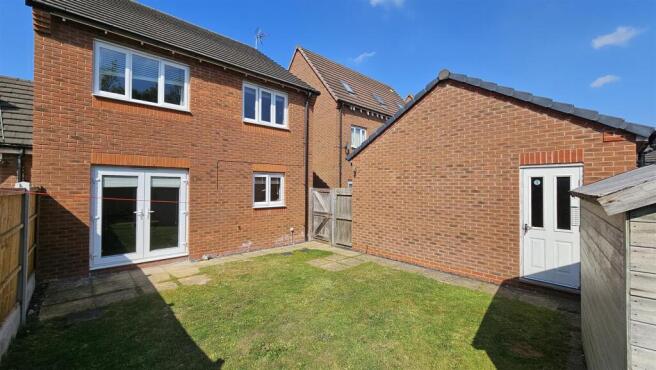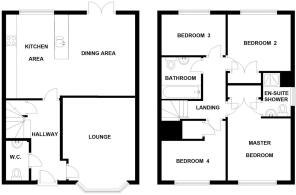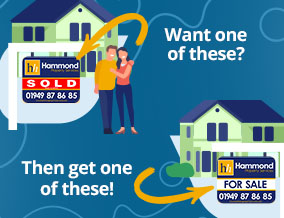
4 bedroom detached house for sale
Cherwell Gardens, Bingham

- PROPERTY TYPE
Detached
- BEDROOMS
4
- BATHROOMS
2
- SIZE
Ask agent
- TENUREDescribes how you own a property. There are different types of tenure - freehold, leasehold, and commonhold.Read more about tenure in our glossary page.
Freehold
Description
An immaculately presented link detached family orientated home originally completed in 2013 to an attractive design with a pretty bay fronted elevation behind which lies a good level of versatile accommodation, large enough for families, but also likely to appeal to professional couples or even those downsizing from larger dwellings looking for a modern contemporary home within this popular and established development.
The accommodation comprises of an initial entrance hall with a good level of integrated storage, ground floor cloakroom, main sitting room with attractive walk-in bay window and beautiful feature fireplace. The living/dining kitchen is located to the rear of the property benefitting from a southerly aspect and with access out onto the rear garden providing a generous everyday living/entertaining space. The kitchen is appointed with a range of modern units and integrated appliances. To the first floor are four bedrooms, the master benefitting from ensuite facilities, and a separate family bathroom.
Within the Centre of the Town is Bingham Market Place with its range of supermarkets, independent shops, coffee house, public houses with a Market held every Thursday. There is also a medical centre, pharmacies, dentists, leisure centre and a library. Should a shopping trip to the larger towns be the ‘order of the day’ Bingham has direct rail links to Nottingham and Grantham and bus routes to Nottingham and the surrounding villages. Carnarvon, Robert Miles and Toothill Schools catering for all school age groups are also extremely popular and highly regarded due to their Ofsted reports.
In addition the property benefits from UPVC double glazing, gas central heating and fitted alarm system.
As well as the accommodation on offer, the property occupies a pleasant plot, benefitting from a southerly rear aspect, with low maintenance forecourt frontage and driveway to the side providing off road car standing for several vehicles and which in turn leads to the detached brick built garage and enclosed rear garden with central lawn and paved terrace.
Overall this is an excellent opportunity to acquire a well presented home within this popular location, all within ease of access to the wealth of local amenities. The property is within easy reach of the shops and amenities within the Market Place and is also well placed for the A46, A52 & A1 which allow easily commutable access to Nottingham, Leicester, Newark Grantham & Lincoln.
Composite and double glazed entrance door through to
Hallway - with two built-in under stair cupboards, one of which provides a useful utility space having plumbing for washing machine and work surface over. Herring-bone flooring and a central heating radiator behind a feature cover and further doors to
Lounge - 5.54m x 3.20m (18'2 x 10'6) - A well proportioned reception, having attractive walk-in bay window to the front, focal point of the room being a beautiful period style fireplace with inset Victorian style polished fire, granite hearth and polished stone surround, herring-bone flooring, a central heating radiator, UPVC double glazed windows.
Dining Kitchen - 5.87m x 3.35m ( 19'3 x 11'0) - Benefitting from a southerly aspect and access out into the rear garden. Fitted with a generous range of gloss fronted wall, base and drawer units with brush metal fittings, two runs of square edge butcher block effect work surfaces, one providing an integral breakfast bar for informal dining, inset stainless steel bowl, sink & drainer unit with chrome mixer tap, integrated appliances include four ring stainless steel finish gas hob with splashback and chimney hood over, fan assisted oven, microwave, fridge, freezer and space for free standing dishwasher, wall mounted gas central heating boiler concealed behind kitchen cupboard, UPVC double glazed window to the side.
Dining Area - with double glazed double doors overlooking the large patio area of the fully enclosed rear garden. Central heating radiator. Tiled flooring.
Cloakroom - a contemporary suite comprising a low flush W.C., wall mounted wash basin with chrome mixer tap, tiled splashbacks, central heating radiator, extractor fan, wall mounted electrical consumer unit.
First Floor Landing - Returning to the main entrance hall, an attractive spindle balustrade turning staircase rises to the first first landing, with its central heating radiator and doors to
Bedroom One - 4.11m x 2.84m (13'6 x 9'4) - A well proportioned L-shaped double bedroom overlooking the front and the open courtyard, in addition to the floor space, are fitted wardrobes with sliding door fronts, central heating radiator, UPVC double glazed window.
En-Suite Shower Room - Considerably enhanced by the current owners, with a shower enclosure, a low flush W.C. and a pedestal wash hand basin. Chrome vertical towel radiator.
Bedroom Two - 3.71m x 2.90m (12'2 x 9'6) - with a central heating radiator and a UPVC double glazed window overlooking the rear garden. Useful alcove ideal for free standing furniture.
Bedroom Four / Home Office - 2.95m x 2.90m (9'8 x 9'6) - with a central heating radiator and a UPVC double glazed window overlooking the front. Built-in cupboard which also houses the pressurised hot water system
Bathroom - 2.74m x 1.83m (9'0 x 6'0) - considerably enhanced by the current owners, a contemporary three piece white suite comprising of panelled bath with chrome mixer tap and wall mounted shower mixer with independent handset and rain shower, feature shower screen, low flush W.C., half pedestal wash basin with chrome mixer tap, chrome contemporary towel radiator, inset downlighters and extractor to the ceiling, UPVC double glazed window to the side.
Bedroom Three - 2.92m x 2.06m (9'7 x 6'9) - with a central heating radiator and a UPVC double glazed window overlooking the rear garden.
Outside - Front - To the front of the property is a neat area for ease of maintenance with low shrub plantings and two steps up to the front door. To the side of the property there is a driveway, providing off street parking and leading to the DETACHED GARAGE.
Outside - Rear - To the rear of the property is a most attractive and sunny garden which includes a patio for al fresco dining during those balmy summer evenings and a lawned area beyond enclosed by timber fencing. Senisbly, an outside tap has also been fitted. Gated access from the driveway opens onto the rear garden. The timber garden shed will be included within the sale.
This modern four bedroom DETACHED family home was completed in 2010 by Redrow Homes to their Fulbrook design with, possibly, the most spacious ground floor accommodation at this price range on the Rivers Estate. Situated just a mile from the vibrant town centre and a stone’s throw from Toot Hill Secondary School - so no excuse for being late for morning registration!
Brochures
Cherwell Gardens, BinghamBrochure- COUNCIL TAXA payment made to your local authority in order to pay for local services like schools, libraries, and refuse collection. The amount you pay depends on the value of the property.Read more about council Tax in our glossary page.
- Band: D
- PARKINGDetails of how and where vehicles can be parked, and any associated costs.Read more about parking in our glossary page.
- Yes
- GARDENA property has access to an outdoor space, which could be private or shared.
- Yes
- ACCESSIBILITYHow a property has been adapted to meet the needs of vulnerable or disabled individuals.Read more about accessibility in our glossary page.
- Ask agent
Cherwell Gardens, Bingham
Add an important place to see how long it'd take to get there from our property listings.
__mins driving to your place
Get an instant, personalised result:
- Show sellers you’re serious
- Secure viewings faster with agents
- No impact on your credit score
Your mortgage
Notes
Staying secure when looking for property
Ensure you're up to date with our latest advice on how to avoid fraud or scams when looking for property online.
Visit our security centre to find out moreDisclaimer - Property reference 33870008. The information displayed about this property comprises a property advertisement. Rightmove.co.uk makes no warranty as to the accuracy or completeness of the advertisement or any linked or associated information, and Rightmove has no control over the content. This property advertisement does not constitute property particulars. The information is provided and maintained by HAMMOND Property Services, Bingham. Please contact the selling agent or developer directly to obtain any information which may be available under the terms of The Energy Performance of Buildings (Certificates and Inspections) (England and Wales) Regulations 2007 or the Home Report if in relation to a residential property in Scotland.
*This is the average speed from the provider with the fastest broadband package available at this postcode. The average speed displayed is based on the download speeds of at least 50% of customers at peak time (8pm to 10pm). Fibre/cable services at the postcode are subject to availability and may differ between properties within a postcode. Speeds can be affected by a range of technical and environmental factors. The speed at the property may be lower than that listed above. You can check the estimated speed and confirm availability to a property prior to purchasing on the broadband provider's website. Providers may increase charges. The information is provided and maintained by Decision Technologies Limited. **This is indicative only and based on a 2-person household with multiple devices and simultaneous usage. Broadband performance is affected by multiple factors including number of occupants and devices, simultaneous usage, router range etc. For more information speak to your broadband provider.
Map data ©OpenStreetMap contributors.






