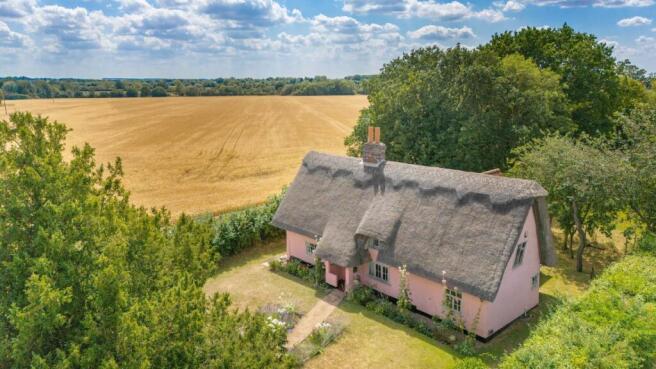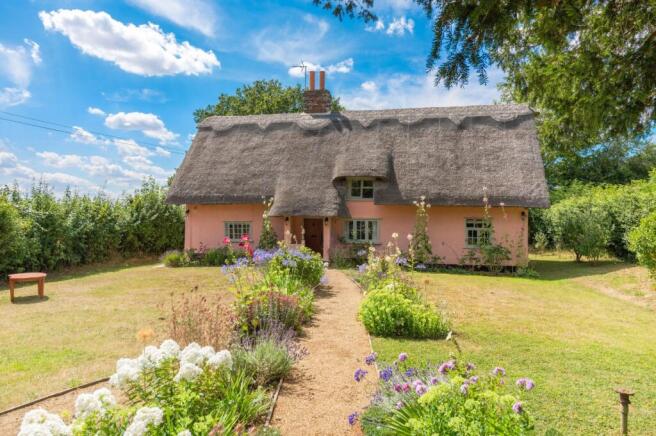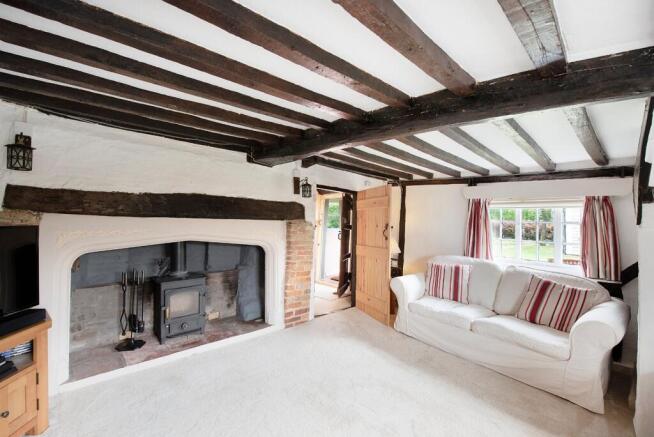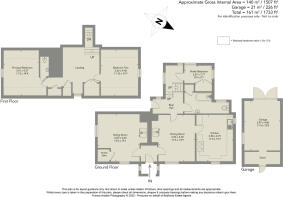Ousden, Suffolk

- PROPERTY TYPE
Detached
- BEDROOMS
3
- BATHROOMS
1
- SIZE
1,500 sq ft
139 sq m
- TENUREDescribes how you own a property. There are different types of tenure - freehold, leasehold, and commonhold.Read more about tenure in our glossary page.
Freehold
Description
Situated in an enviable rural setting on the fringes of this well-regarded village, The Sparrows Nest is a charming Grade II listed cottage, built of traditional timber-frame construction with rendered, colour washed elevations under a thatched roofline (new thatch installed in 2023).
The property is believed to date back to the late 17th century with a modern extension around 15 years ago.
The property provides comfortable accommodation arranged over two floors, with a versatile arrangement of living space that extends to around 1,500ft2 comprising covered entrance porch and lobby, leading through to a double aspect sitting room with large inglenook housing a wood-burning stove on pamment hearth, understairs cupboard.
The dining room has a window to the front overlooking the front garden, and inglenook fireplace housing a wood-burning stove. There is a door leading to the kitchen, which is fitted with a range of base level cupboards, preparation worktop and 1.5 stainless steel sink unit, breakfast bar and electric Aga.
The rear hall gives access to a study/bedroom with views over the rear garden and field beyond and a storage cupboard. The modern large bathroom with P-shaped bath with shower over, low level WC and pedestal wash basin, tiled flooring and towel rail.
On the first floor is a large landing/office area, with eaves storage cupboards and dormer window to the front aspect, with access to two double bedrooms, one with its own WC.
Outside
The property is approached from the village lane onto a gravelled parking area, leading to a garage side-hinged doors, power and light connected. The front garden is bordered by hedges on three sides and has well stocked flowering beds alongside the path, which leads to the front porch.
The garden wraps around the house being largely lawned with open fencing overlooking the neighbouring field, with the side and rear garden enjoying a southerly and westerly orientation.
Agents Note
It is understood that the septic tank is not compliant with 2023 General Binding Rules and requires a replacement system – the agent has taken this into account when appraising the price of marketing.
Services
Mains water and electricity • Private drainage • Oil-fired heating • Council Tax Band: Mid Suffolk Band ‘E’ • Broadband: Ofcom suggest Ultrafast 1,800Mb available • Mobile: Ofcom suggest all providers likely.
Location
Lady’s Green is a small rural hamlet on the fringes of Ousden, which is a pretty Suffolk village situated approximately 8 miles from the historic racing town of Newmarket, 8 miles from Bury St Edmunds and 22 miles from the university city of Cambridge. There is good access to A14, A11 and M11 and via these to the national road network. Local branch lines provide rail connections into Cambridge & Ipswich and Cambridge, Audley End & Whittlesford offer direct rail lines into London, with the fastest trains taking under an hour.
The village boasts outstanding countryside views and has a village pub, church, village hall, a recreation ground with an active cricket club, playground and an extensive network of footpaths.
Listed Building Entry
A late C17 or early C18 timber-framed and plastered house. 1 storey and attics. Casement windows. Roof thatched.
ANTI-MONEY LAUNDERING (AML) AND ID CHECKS - In order to comply with current legislation, in the event that you make an acceptable offer and before solicitors are instructed, we must complete a number of checks for which you will be charged £30 including VAT per person (a company, trust, or similar will be charged a one-off fee of £75 including VAT).
Brochures
Particulars- COUNCIL TAXA payment made to your local authority in order to pay for local services like schools, libraries, and refuse collection. The amount you pay depends on the value of the property.Read more about council Tax in our glossary page.
- Band: TBC
- PARKINGDetails of how and where vehicles can be parked, and any associated costs.Read more about parking in our glossary page.
- Yes
- GARDENA property has access to an outdoor space, which could be private or shared.
- Yes
- ACCESSIBILITYHow a property has been adapted to meet the needs of vulnerable or disabled individuals.Read more about accessibility in our glossary page.
- Ask agent
Energy performance certificate - ask agent
Ousden, Suffolk
Add an important place to see how long it'd take to get there from our property listings.
__mins driving to your place
Get an instant, personalised result:
- Show sellers you’re serious
- Secure viewings faster with agents
- No impact on your credit score



Your mortgage
Notes
Staying secure when looking for property
Ensure you're up to date with our latest advice on how to avoid fraud or scams when looking for property online.
Visit our security centre to find out moreDisclaimer - Property reference BSE250081. The information displayed about this property comprises a property advertisement. Rightmove.co.uk makes no warranty as to the accuracy or completeness of the advertisement or any linked or associated information, and Rightmove has no control over the content. This property advertisement does not constitute property particulars. The information is provided and maintained by Bedfords, Bury St Edmunds. Please contact the selling agent or developer directly to obtain any information which may be available under the terms of The Energy Performance of Buildings (Certificates and Inspections) (England and Wales) Regulations 2007 or the Home Report if in relation to a residential property in Scotland.
*This is the average speed from the provider with the fastest broadband package available at this postcode. The average speed displayed is based on the download speeds of at least 50% of customers at peak time (8pm to 10pm). Fibre/cable services at the postcode are subject to availability and may differ between properties within a postcode. Speeds can be affected by a range of technical and environmental factors. The speed at the property may be lower than that listed above. You can check the estimated speed and confirm availability to a property prior to purchasing on the broadband provider's website. Providers may increase charges. The information is provided and maintained by Decision Technologies Limited. **This is indicative only and based on a 2-person household with multiple devices and simultaneous usage. Broadband performance is affected by multiple factors including number of occupants and devices, simultaneous usage, router range etc. For more information speak to your broadband provider.
Map data ©OpenStreetMap contributors.




