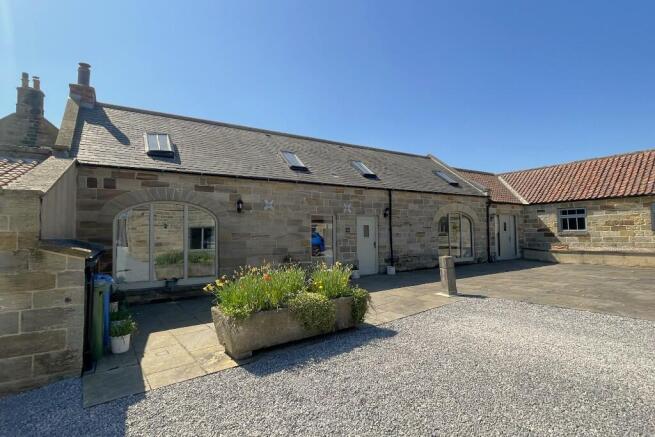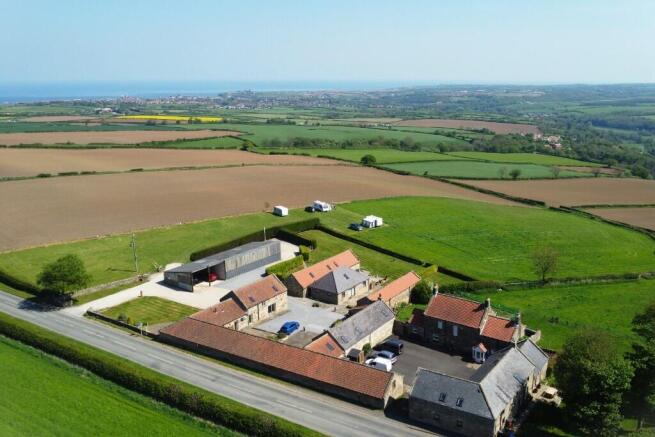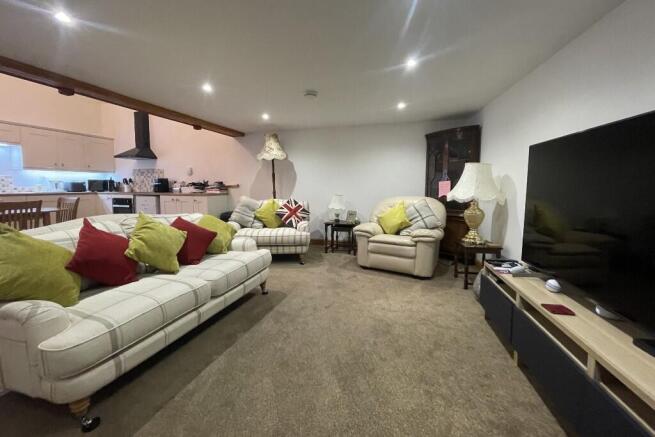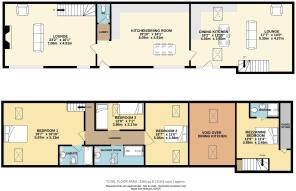4 bedroom barn conversion for sale
The Byre & Annex, Toft House Farm, Main Road, Aislaby, YO21 1SW

- PROPERTY TYPE
Barn Conversion
- BEDROOMS
4
- SIZE
Ask agent
- TENUREDescribes how you own a property. There are different types of tenure - freehold, leasehold, and commonhold.Read more about tenure in our glossary page.
Ask agent
Key features
- Spacious 3 bedroom house
- Adjoining 1 bedroom annex cottage
- Finished to a superior specification
- Flexibility and letting potential
- 2 x allocated parking space
Description
The Byre
From the paved patio at the front of the building an entrance door opens into a tiled reception area which opens directly in to the dining kitchen with doors off to the lounge and to a lobby leading through to a WC Cloakroom.
The dining kitchen has a tiled floor and a broad arched window to the front. It is fitted with a range of modern units with fixed equipment including washer, dishwasher, fridge-freezer, space for range oven with cooker hood over.
The lounge also has a tiled floor with underfloor heating, an arched window and a further window to the front. An oak staircase rises to the first floor where an L shaped hallway offers access to the bedrooms and house shower room.
The master bedroom is a huge double bedroom with Velux rooflight windows to the front and rear. A door opens to a en-suite bathroom with a modern white suite with a rooflight window to the front.
The second bedroom is also a double room with Velux rooflight windows to the front and rear. The third bedroom is a twin room with a Velux rooflight to the rear.
The house bathroom has a tiled walk-in shower, a low flush WC and basin set in a vanity unit. Velux rooflight to the front.
The Annex
Lying on the west end of The Byre an entrance door set in a double glazed screen opens directly into...
Dining Kitchen: with an interconnecting door back to the dining kitchen of The Byre, the dining kitchen in the annex is an impressive double height space with twin Velux roof lights and an open archway to the lounge area, whilst being overlooked at first floor level by the mezzanine bedroom / sleeping area. The kitchen includes underfloor heating and has a modern range of units with integrate appliances including an oven, hob, cooker hood, automatic dishwasher and washing machine. It also houses the oil central heating boiler.
Lounge: lying off the kitchen with fitted carpet and inset spot lighting. The stairs rise up directly to ...
Mezzanine Bedroom: with an eaves storage cupboard and a rail facing over the dining kitchen. Inset spot lighting and bifold door to ....
En-Suite Shower Room: with tiled floor and a spacious shower cubicle, WC and basin in vanity.
Outside
The property faces into a yard, most of which is owned by this property, but subject to rights of access on foot only for the neighbouring barn conversions. There are two stoned parking spaces allocated to the property. There is also a wide, stone paved patio which is private to The Byre & Annex, running across the front of the building.
GENERAL REMARKS AND STIPULATIONS
Viewing: Viewings by appointment. All interested parties should discuss any specific issues that might affect their interest, with the agent's office prior to travelling or making an appointment to view this property.
Method of Sale: The property is offered for sale by negotiation and a whole.
Services: The property is connected to metered mains water, electricity and drainage. The house and annex each have separate oil fueled combi-style central heating boilers with bulk tanks lying in the barn by the entrance to the farmstead. Underfloor heating to ground floors.
Tenure: Freehold with vacant possession on completion.
Directions: From the town, head towards Guisborough on the A171 passing the roundabout junction with the A169 towards Sleights and Pickering. Take the next turn on your left, signposted for Aislaby and the entrance to Toft House Farm lies on your left, just after the 'Aislaby' sign at the entrance to the village. Park by the barn and as you enter the courtyard you will see The Byre and Annex directly in front of you. See also location plan.
Council Tax: The Byre is band C for council tax and there is an interconnecting door sealed up between the two properties. Approx £2,150 respectively for 2025-6. North Yorkshire Council. Tel
Planning: The property is not a listed building but does lie in a designated Conservation Area in the North York Moors National Park. Tel:
Post Code: YO21 1AG
IMPORTANT NOTICE
Richardson and Smith have prepared these particulars in good faith to give a fair overall view of the property based on their inspection and information provided by the vendors. Nothing in these particulars should be deemed to be a statement that the property is in good structural condition or that any services or equipment are in good working order as these have not been tested. Purchasers are advised to seek their own survey and legal advice.
Brochures
Brochure 1- COUNCIL TAXA payment made to your local authority in order to pay for local services like schools, libraries, and refuse collection. The amount you pay depends on the value of the property.Read more about council Tax in our glossary page.
- Ask agent
- PARKINGDetails of how and where vehicles can be parked, and any associated costs.Read more about parking in our glossary page.
- Allocated
- GARDENA property has access to an outdoor space, which could be private or shared.
- Patio
- ACCESSIBILITYHow a property has been adapted to meet the needs of vulnerable or disabled individuals.Read more about accessibility in our glossary page.
- Ask agent
The Byre & Annex, Toft House Farm, Main Road, Aislaby, YO21 1SW
Add an important place to see how long it'd take to get there from our property listings.
__mins driving to your place
Get an instant, personalised result:
- Show sellers you’re serious
- Secure viewings faster with agents
- No impact on your credit score
Your mortgage
Notes
Staying secure when looking for property
Ensure you're up to date with our latest advice on how to avoid fraud or scams when looking for property online.
Visit our security centre to find out moreDisclaimer - Property reference TheByreandAnnexAislaby. The information displayed about this property comprises a property advertisement. Rightmove.co.uk makes no warranty as to the accuracy or completeness of the advertisement or any linked or associated information, and Rightmove has no control over the content. This property advertisement does not constitute property particulars. The information is provided and maintained by Richardson & Smith, Whitby. Please contact the selling agent or developer directly to obtain any information which may be available under the terms of The Energy Performance of Buildings (Certificates and Inspections) (England and Wales) Regulations 2007 or the Home Report if in relation to a residential property in Scotland.
*This is the average speed from the provider with the fastest broadband package available at this postcode. The average speed displayed is based on the download speeds of at least 50% of customers at peak time (8pm to 10pm). Fibre/cable services at the postcode are subject to availability and may differ between properties within a postcode. Speeds can be affected by a range of technical and environmental factors. The speed at the property may be lower than that listed above. You can check the estimated speed and confirm availability to a property prior to purchasing on the broadband provider's website. Providers may increase charges. The information is provided and maintained by Decision Technologies Limited. **This is indicative only and based on a 2-person household with multiple devices and simultaneous usage. Broadband performance is affected by multiple factors including number of occupants and devices, simultaneous usage, router range etc. For more information speak to your broadband provider.
Map data ©OpenStreetMap contributors.






