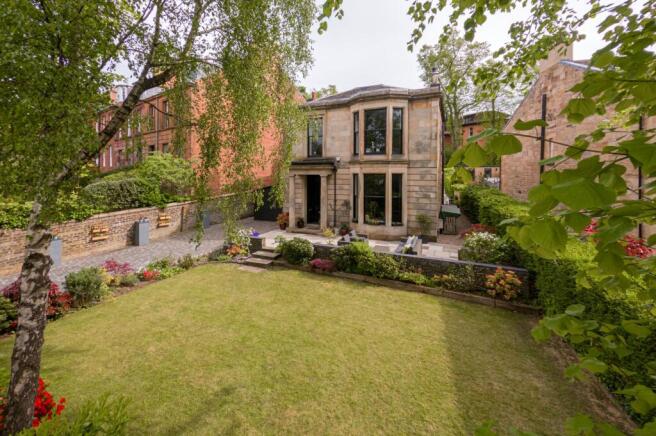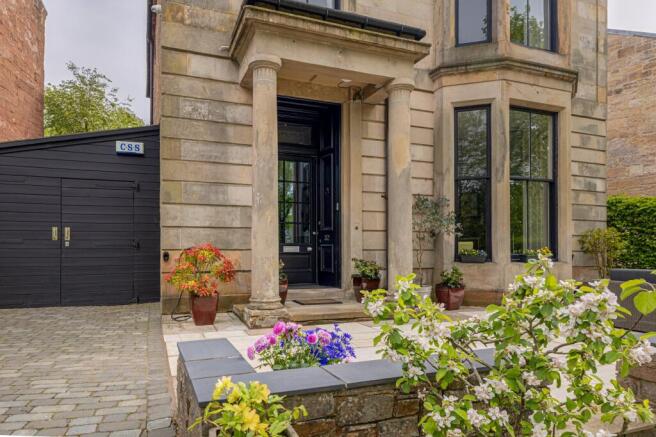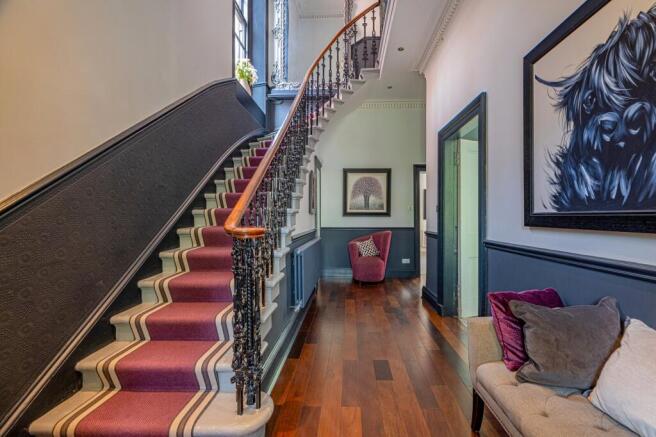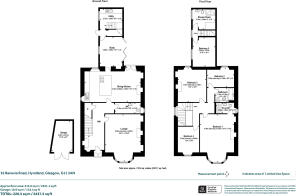
Banavie Road, Partickhill, Glasgow

- PROPERTY TYPE
Detached
- BEDROOMS
5
- BATHROOMS
4
- SIZE
2,437 sq ft
226 sq m
- TENUREDescribes how you own a property. There are different types of tenure - freehold, leasehold, and commonhold.Read more about tenure in our glossary page.
Freehold
Description
Detached houses of this calibre and character are seldom available in the West End, and 32 Banavie Road stands out not only for its exclusivity but also for its generous setting. Nestled within beautifully landscaped private gardens, the property offers a wealth of outdoor space: a manicured front lawn, a substantial front patio ideal for gatherings, a charming side garden with additional patio, and a wonderfully elevated rear garden with a sun terrace leading to a top-tier viewpoint-perfect for relaxation or entertaining. (South facing)
Internally, the home exudes warmth and welcome, with a striking blend of ornate original features and high-quality contemporary finishes tailored to modern family life. The centrepiece is the expansive, cleverly reconfigured dining kitchen—a bright and sociable space that truly serves as the heart of the home. Every room reflects careful consideration, with a layout that is particularly well balanced.
Within easy walking distance of Hyndland Road and Clarence Drive, this exceptional home offers the very best of West End living in a peaceful and prestigious location.
This is a home that not only meets the demands of modern family life but also provides an exceptional lifestyle opportunity in one of Glasgow's most sought-after neighbourhoods. From morning coffee on the sun terrace to evening entertaining on the patio, every aspect of 32 Banavie Road has been designed to elevate daily living.
Local Amenities and Connectivity:
• Byres Road - approximately 0.8 miles away, offering a vibrant mix of cafes, restaurants, independent shops, and cultural venues.
• University of Glasgow - approximately 1 mile away, one of Scotland's leading academic institutions, set within historic grounds.
• Hyndland Road & Clarence Drive – are less than 5 minutes’ walk, with boutique shopping, delis, and charming local eateries.
• Hyndland and Partick train/underground stations - nearby, providing regular services into Glasgow City Centre as well as direct services to Edinburgh and beyond.
• Regular bus services from Clarence Drive are less than 5 minutes walk away
• Excellent schooling options - including Hyndland Secondary School and several reputable primary schools within walking distance.
• Hayburn Park, Victoria Park & Botanic Gardens - within easy reach for leisure, walking, and family outings.
• Access to the Clydeside Expressway at Hayburn Interchange is approx. 0.5 mile away, for access to City Centre or Clyde Tunnel
• M8 Motorway access at Charing Cross - approximately 2.1 miles away, offering quick connections to Glasgow Airport, Edinburgh, and central Scotland
Accommodation
Ground floor
• Front entrance vestibule with panelled storm doors.
• Lovely, welcoming reception hall with panelled/glazed front door, quality hardwood flooring, focal point fire surround, ornate cornicing and a stunning original stairway with wooden/ornate wrought iron banister.
• Useful understair storage cupboard.
• Elegant main lounge with three section bay window to the front, focal point fireplace with wood burning stove and ornate ceiling cornicing.
• Contemporary downstairs cloaks/w.c with window to the side.
• Outstanding kitchen and dining room which deliver an amazing family space. The kitchen has a window to the rear and is fitted with sleek modern units, worktops and built-in appliances. There is also an additional window to the side. The superb dining section has a wood burning stove and glazed doors to the garden along with access into the family room/study
• Versatile family room/study (currently a home office) with bi-folding doors to the patio with a window on opposite wall.
• Back hallway to the self contained annexe with understair storage and door to the side garden.
• Useful utility room with window to the side.
First floor
• The original stairway leads up to the first floor landing with large arched window to the side.
• Upper landing with ornate ceiling cornicing.
• Bright, spacious bedroom one (principal) with three section window to the front, focal point fireplace and ornate ceiling cornicing.
• Contemporary en suite shower room with window to the side.
• Bedroom two with window to the rear and focal point fireplace.
• Bedroom three with window to the rear.
• Contemporary bathroom with shower over the bath.
• Bedroom four with window to the front.
Self contained annexe
• Accessed from the back hallway on the ground floor, there is a stairway leading up to a self contained annexe which provides bedroom five and a further contemporary shower room. The landing has a window to the side as do bedroom five and the annexe bathroom.
• Gas central heating.
• Sash + Case style windows.
• Beautiful surrounding gardens. The front has a lawn and large patio. There is a landscaped garden to the side and then an unexpectedly, generous garden to the rear with two terraces which take advantage of the movement of the Sun throughout the day.
• Private driveway.
• Garage to the side of the property.
• There are residents gardens opposite, which cost approximately £50 per annum.
EPC: E
Council Tax: G
Tenure : Freehold
EPC Rating: E
Council Tax Band: G
- COUNCIL TAXA payment made to your local authority in order to pay for local services like schools, libraries, and refuse collection. The amount you pay depends on the value of the property.Read more about council Tax in our glossary page.
- Band: G
- PARKINGDetails of how and where vehicles can be parked, and any associated costs.Read more about parking in our glossary page.
- Yes
- GARDENA property has access to an outdoor space, which could be private or shared.
- Yes
- ACCESSIBILITYHow a property has been adapted to meet the needs of vulnerable or disabled individuals.Read more about accessibility in our glossary page.
- Ask agent
Banavie Road, Partickhill, Glasgow
Add an important place to see how long it'd take to get there from our property listings.
__mins driving to your place
Get an instant, personalised result:
- Show sellers you’re serious
- Secure viewings faster with agents
- No impact on your credit score
Your mortgage
Notes
Staying secure when looking for property
Ensure you're up to date with our latest advice on how to avoid fraud or scams when looking for property online.
Visit our security centre to find out moreDisclaimer - Property reference GWE250401. The information displayed about this property comprises a property advertisement. Rightmove.co.uk makes no warranty as to the accuracy or completeness of the advertisement or any linked or associated information, and Rightmove has no control over the content. This property advertisement does not constitute property particulars. The information is provided and maintained by Rettie, West End. Please contact the selling agent or developer directly to obtain any information which may be available under the terms of The Energy Performance of Buildings (Certificates and Inspections) (England and Wales) Regulations 2007 or the Home Report if in relation to a residential property in Scotland.
*This is the average speed from the provider with the fastest broadband package available at this postcode. The average speed displayed is based on the download speeds of at least 50% of customers at peak time (8pm to 10pm). Fibre/cable services at the postcode are subject to availability and may differ between properties within a postcode. Speeds can be affected by a range of technical and environmental factors. The speed at the property may be lower than that listed above. You can check the estimated speed and confirm availability to a property prior to purchasing on the broadband provider's website. Providers may increase charges. The information is provided and maintained by Decision Technologies Limited. **This is indicative only and based on a 2-person household with multiple devices and simultaneous usage. Broadband performance is affected by multiple factors including number of occupants and devices, simultaneous usage, router range etc. For more information speak to your broadband provider.
Map data ©OpenStreetMap contributors.








