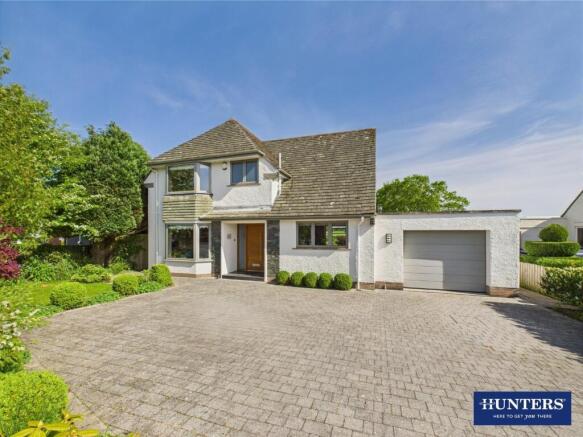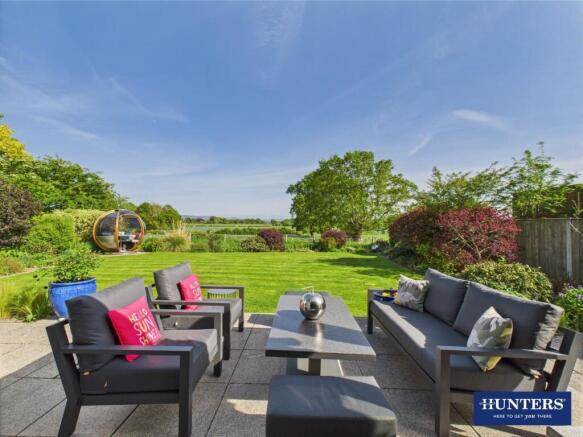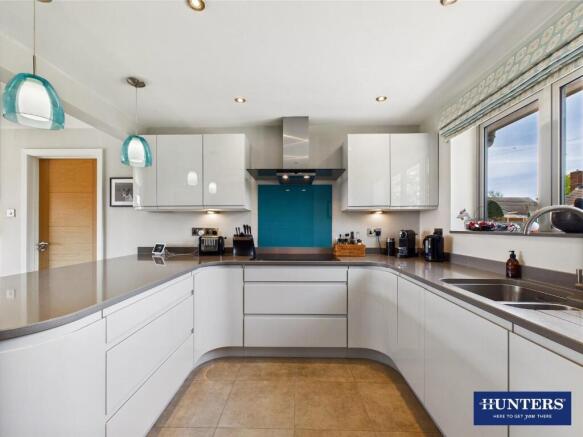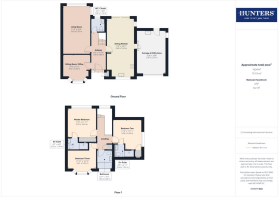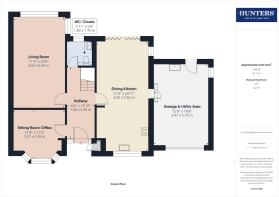Millcroft, Carlisle, CA3

- PROPERTY TYPE
Detached
- BEDROOMS
3
- BATHROOMS
3
- SIZE
Ask agent
- TENUREDescribes how you own a property. There are different types of tenure - freehold, leasehold, and commonhold.Read more about tenure in our glossary page.
Freehold
Key features
- Imposing Detached Family Home in a Sought After Location
- Exceptional Views to the Rear over the Surrounding Countryside & Fells beyond
- High Specification Throughout, Ideal for those who Command a Higher Standard of Living
- Contemporary Dining Kitchen with Bi-Folding Doors to the Rear Garden
- Spacious Living Room & Bay-Fronted Sitting Room
- Three Double Bedrooms, Two with Luxurious En-Suite Wet Rooms
- Modern Three-Piece Family Bathroom
- Thoughtfully Landscaped and Meticulously Manicured Gardens
- Generous Off-Street Parking plus a Large Integral Garage with Utility Area
- EPC - C
Description
The accommodation, which has gas central heating and double glazing throughout, briefly comprises a hallway, living room, sitting room/office, dining kitchen and WC/cloakroom to the ground floor with a landing, three bedrooms, two en-suites and family bathroom to the first floor. Externally there is off-street parking, integral garage and gardens to the front and rear. EPC - C and Council Tax Band - E.
Situated within Millcroft, a highly sought after location to the North of Carlisle, just off Longlands Road & Brampton Road, with local conveniences including convenience stores, supermarkets, bars, restaurants, Houghton Hall Garden Centre and North Carlisle Medical Practice all within close proximity. For the little ones, you have the desirable Stanwix Primary School close by and reputable Secondary Schools within the City Centre. Access to a range of major transport routes including the M6 (J44), A69, A7 and A595 are all within a short drive.
Ground Floor: -
Hallway - Entrance door from the front, internal doors to the living room, sitting room/office and dining kitchen, radiator, security alarm panel, and stairs to the first floor landing with a small under-stairs store.
Living Room - Feature double glazed window to the rear aspect, additional double glazed window to the rear aspect, two radiators and an inset gas fire (currently disconnected).
Sitting Room/Office - Double glazed bay window to the front aspect, fitted open bookcase, recessed spotlights and a radiator.
Dining Kitchen - Kitchen Area:
Contemporary high-gloss and handleless fitted kitchen, comprising a range of base, wall, drawer and tall units with matching Silestone worksurfaces and upstands above. Integrated eye-level electric oven, integrated eye-level combination microwave oven with warming drawer beneath, five-ring electric induction hob, extractor unit, integrated fridge freezer, integrated dishwasher, inset one and a half bowl stainless steel sink with mixer tap and worksurface draining grooves, recessed spotlights, under-counter lighting, Amtico flooring with electric underfloor heating and a double glazed window to the front aspect.
Dining Area:
Recessed spotlights, Amtico flooring, radiator, double glazed bi-folding doors to the rear garden, double glazed window to the side aspect and an internal door to the integral garage with utility area.
Wc/Cloakroom - Two piece suite comprising a vanity WC and wall-mounted wash hand basin. Tiled splashbacks, chrome towel radiator, recessed spotlights, extractor fan and an obscured double glazed window.
First Floor: -
Landing - Stairs up from the ground floor hallway, internal doors to three bedrooms and family bathroom, loft-access point, built-in airing cupboard and a feature double glazed window to the rear aspect.
Master Bedroom & En-Suite - Master Bedroom:
Double glazed window to the rear aspect, radiator, bespoke fitted wardrobes and an internal door to the en-suite.
En-Suite Wet Room:
Benefitting a WC, wall-mounted vanity wash basin and wet-room shower area benefitting a mains shower with rainfall shower head. Fully-tiled walls, tiled flooring with underfloor heating, dual-power chrome towel radiator, recessed spotlights, LED mirror and an extractor fan.
Bedroom Two & En-Suite - Bedroom:
Double glazed window to the side aspect, radiator, built-in cupboard with lighting internally and an internal door to the en-suite. Access points located within the bedroom and built-in cupboard to the eaves, allowing for additional storage.
En-Suite Wet Room:
Benefitting a WC, wall-mounted vanity wash basin and wet-room shower area benefitting a mains shower with rainfall shower head. Fully-tiled walls, tiled flooring with underfloor heating, dual-power chrome towel radiator, recessed spotlights, LED mirror and an extractor fan.
Bedroom Three - Double glazed bay window to the front aspect and a radiator.
Family Bathroom - Three piece suite comprising a WC, wall-mounted vanity wash basin and bathtub with centralised wall-mounted taps. Part-tiled walls, tiled flooring with underfloor heating, dual-power chrome towel radiator, recessed spotlights, LED mirror, extractor fan and an obscured double glazed window.
External: - Front Garden & Driveway:
To the front of the property is a large block-paved driveway allowing for off-street parking for three/four vehicles. Access from the driveway into the integral garage, along with access into the property via the front door. Along side the front door is a small cupboard which includes the electricity consumer unit internally. The front garden is benefitting from a lawned area, along with floral borders including mature trees and shrubs. To both sides of the property are access gates and pathways towards the rear garden.
Rear Garden:
The rear garden is beautifully landscaped, including a large paved seating area directly outside the dining kitchen bi-folding doors, an area enjoying an outlook down the garden and open fields beyond. The rear garden further benefits a large lawned garden, with mature borders of trees and shrubs around. To the side of the property is a small garden area, which is low-maintenance and includes a timber garden shed with power and lighting internally. Throughout the rear garden is external lighting.
Integral Garage With Utility Area - Accessible via an electric garage door to the front driveway along with an internal door from the dining kitchen and an external door to the rear garden, benefitting power, lighting, security alarm panel and an obscured double glazed window internally. The utility area benefits from fitted base and wall units with worksurfaces and tiled splashbacks above, along with space and plumbing for a washing machine, space for a tumble drier, radiator and a one bowl stainless steel sink with mixer tap.
What3words - For the location of this property please visit the What3Words App and enter - added.beard.tops
Aml Disclosure - Agents are required by law to conduct Anti-Money Laundering checks on all those buying a property. Hunters charge £24 (including VAT) for an AML check per buyer. This is a non-refundable fee. The charges cover the cost of obtaining relevant data, any manual checks that are required, and ongoing monitoring. This fee is payable in advance prior to the issuing of a memorandum of sale on the property you are seeking to buy.
Please Note - The property is situated adjacent to an electricity sub-station, please contact the office for further information.
Brochures
Millcroft, Carlisle, CA3- COUNCIL TAXA payment made to your local authority in order to pay for local services like schools, libraries, and refuse collection. The amount you pay depends on the value of the property.Read more about council Tax in our glossary page.
- Band: E
- PARKINGDetails of how and where vehicles can be parked, and any associated costs.Read more about parking in our glossary page.
- Garage,Off street
- GARDENA property has access to an outdoor space, which could be private or shared.
- Yes
- ACCESSIBILITYHow a property has been adapted to meet the needs of vulnerable or disabled individuals.Read more about accessibility in our glossary page.
- Ask agent
Millcroft, Carlisle, CA3
Add an important place to see how long it'd take to get there from our property listings.
__mins driving to your place
Get an instant, personalised result:
- Show sellers you’re serious
- Secure viewings faster with agents
- No impact on your credit score
Your mortgage
Notes
Staying secure when looking for property
Ensure you're up to date with our latest advice on how to avoid fraud or scams when looking for property online.
Visit our security centre to find out moreDisclaimer - Property reference 33870088. The information displayed about this property comprises a property advertisement. Rightmove.co.uk makes no warranty as to the accuracy or completeness of the advertisement or any linked or associated information, and Rightmove has no control over the content. This property advertisement does not constitute property particulars. The information is provided and maintained by Hunters, Carlisle. Please contact the selling agent or developer directly to obtain any information which may be available under the terms of The Energy Performance of Buildings (Certificates and Inspections) (England and Wales) Regulations 2007 or the Home Report if in relation to a residential property in Scotland.
*This is the average speed from the provider with the fastest broadband package available at this postcode. The average speed displayed is based on the download speeds of at least 50% of customers at peak time (8pm to 10pm). Fibre/cable services at the postcode are subject to availability and may differ between properties within a postcode. Speeds can be affected by a range of technical and environmental factors. The speed at the property may be lower than that listed above. You can check the estimated speed and confirm availability to a property prior to purchasing on the broadband provider's website. Providers may increase charges. The information is provided and maintained by Decision Technologies Limited. **This is indicative only and based on a 2-person household with multiple devices and simultaneous usage. Broadband performance is affected by multiple factors including number of occupants and devices, simultaneous usage, router range etc. For more information speak to your broadband provider.
Map data ©OpenStreetMap contributors.
