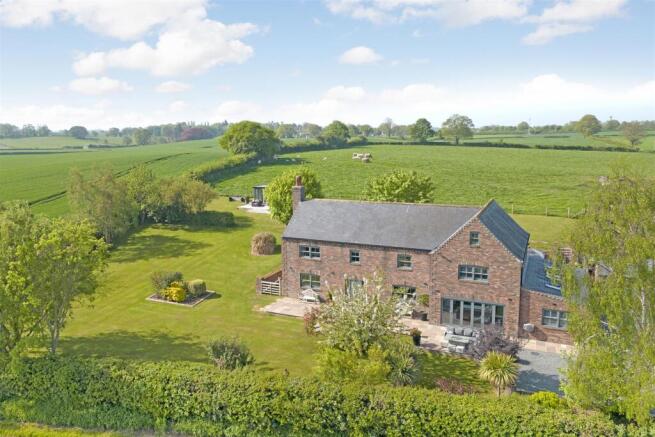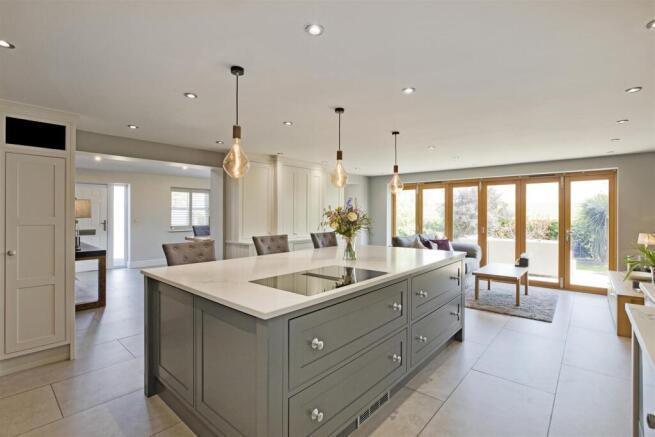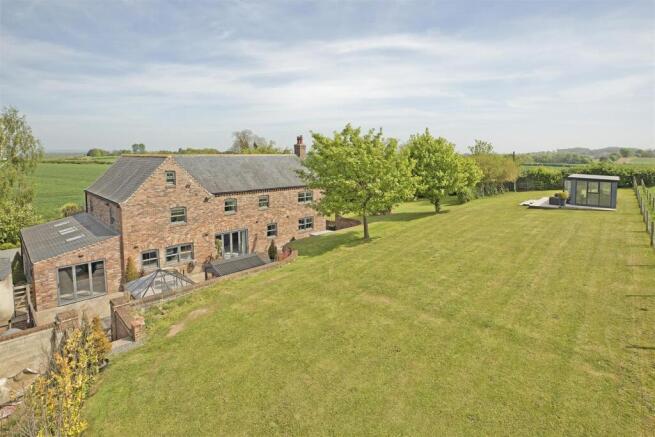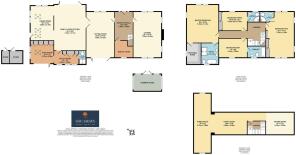The Farm House, Glebelands Farm, Grafton Lane, Aldborough
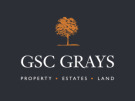
- PROPERTY TYPE
House
- BEDROOMS
5
- BATHROOMS
4
- SIZE
4,300 sq ft
399 sq m
- TENUREDescribes how you own a property. There are different types of tenure - freehold, leasehold, and commonhold.Read more about tenure in our glossary page.
Freehold
Key features
- The Farmhouse at Glebelands Farm is a fantastic country residence
- Offering around 4,300 sqft of immaculate accommodation
- The property is ideal for families
- Sits on a private plot with far reaching views over open countryside
- Positioned on the outskirts of the sough-after village of Marton cum Grafton
- The property is truly unique
Description
Accommodation - Reception hall - Lounge - Sitting room/family room - Family living kitchen - Dining room - Utility Room - Shower room/wc - Boot Room - Principal Bedroom with ensuite and dressing room - Guest Bedroom with ensuite - Two further bedrooms with ensuite - Second floor annex area - Cinema Room
Externally - Gated gravelled driveway • Paved Dining Areas to front and rear-large lawned gardens • Detached home office
The Farm House - On entering the front door, you immediately appreciate the quality of the workmanship that has gone into this property. There is a beautiful oak staircase and panelling to the walls, a door leads through to the plant room and to the left of the hall a door leads through the drawing room. The drawing room has a triple aspect with views to front and rear and side and there is a feature brick inglenook fireplace with inset modern wood-burning stove with stone hearth. To the right of the hallway, a doorway leads to the day room with bi-fold doors leading to the enclosed patio to the rear. This is a fantastic family room which could equally be used as a playroom. Double doors lead from the day room to the stunning living/kitchen. The kitchen certainly has the Wow factor, packed full of top of the range limited edition appliances and beautiful bespoke handmade units with stunning central island and marble worktops, this area is sure to leave prospective purchasers agog at the quality. Openings to either side of bespoke concealed bar area, leads to the dining hall with feature panelling to the side wall, Velux roof lights to the ceiling and external door leading to the off-street parking. To the rear of the kitchen, is the delightful utility area with marble worktops and expansive storage and leads through an oak door to downstairs cloakroom/wc/shower room. Off the utility is the large boot-room, again with bespoke units housing storage perfect for a growing family to hide outdoor equipment. Off the boot-room, recently installed bi-fold doors again lead to the rear patio area.
Due to the configuration of the downstairs, the day room, living/kitchen, utility and boot-room all open to the patio area enabling this to be a fabulous party home. To the first floor: The oak staircase leads to the first floor, the landing leads to the master bedroom suite, this area feels like something out of a spa retreat with amazing views over open countryside. The huge dressing room has fabulous built-in storage and hanging rails and the ensuite bathroom is exquisite with slipper bath and shower area with beautiful tiling and Crittall framed screen. The Guest bedroom is positioned at the far end of the house and has triple aspect windows, expansive built-in wardrobes and storage. There
is a beautiful ensuite shower room off with Crittall framed shower cubicle, low flush wc and wash hand basin set in vanity unit. Bedroom 3 is positioned to the front of the property and again has fantastic built-in storage and a delightful ensuite shower room off. Bedroom four is found to the rear of the property and has a further ensuite bathroom. The oak staircase continues to the second floor. This is a multi-functional space and currently the vendors have created a fabulous cinema room to one end. The other wing comprises an office area but equally could be converted to bedroom space, subject to prospective purchaser’s necessary requirements. The windows to the front and rear, again with far reaching views over open countryside. Running down the entire second floor, are under-eaves storage cupboards.
Outside - The property is approached by a gravel driveway with electric controlled double gates opening onto a large gravelled parking area and outside store. A paved path leads round the front of the property, providing an outside dining space, accessed through bi-fold doors from the expansive living/dining/kitchen. To the front of the patio, is a beautiful garden with mature borders and trees with a hedge boundary and overlooking open fields. This garden extends round to the side and to the rear. A beautiful private space with expansive views to three sides. At the top of the garden is the recently constructed garden room on a raised sleeper and concrete plinth. This space is perfect for those who work from home and equally provides fantastic space for outdoor entertaining. The fully insulated unit is glazed to all sides and has the benefit of integrated magnetic blinds to all windows. The lawned garden then extends round to the rear of the property and backs onto open fields with again far-reaching views. Steps lead down from the rear garden to the enclosed paved patio. There is a greenhouse with lighting, timber shed and this space is accessed both from the boot room and the day room. Perfect for alfresco dining and again a lovely entertaining spot.
Situation And Amenities - The property sits on the outskirts of the highly sought-after village of Marton cum Grafton. The village lies west of York and mid-way between York and Harrogate. The location is convenient for shops and schools, a short distance from a number of excellent state and public schools including Queen Ethelburga’s, Cundall Manor, Queen Mary’s, St Peter’s, Bootham and The Mount in York, and in Harrogate, Ashville and Harrogate Ladies’ College. Marton cum Grafton is a bustling and thriving village which enjoys a strong community spirit and excellent amenities, a well-regarded pub, outstanding primary school, church, post office and shop, cricket club, tennis courts, sports field
and children’s play area. The village enjoys many community activities including the well attended ‘Open Gardens’ followed by the much-loved village party and monthly coffee mornings in the village hall where locals enjoy a chat and a bacon sandwich. There is a daily bus service to Ripon and York. and the railway stations of Hammerton and Cattal are a short drive away. Boroughbridge is the closest town and this has a wide variety of good local facilities, including a supermarket , local independent bakeries and delicatessens, boutiques, gift shops and a wide variety of eateries including the recently refurbished Crown Hotel.
The Appeal Of Our Home - The Owners Insight - We love the peace, tranquillity and privacy that our home offers together with the space both internally and externally. We have lots of room to park and our drive is privately accessed through recently installed electric gates. The
wildlife is amazing, the hares, deer, rabbits and large variety of birds all help to make our home amazing. With countryside walks literally on our doorstep, our home is a very special and private place to live.
Agents Note - The vendors have advised us that there is an area of grassland of approximately 3.2 acres available by separate negotiation.
Services And Other Information - The property has a ground source heat pump providing central heating and hot water, there is mains electricity and private sewerage.
Epc - Rating D
Fixtures And Fittings - Unless specifically mentioned within these sale particulars, only fitted carpets are included in the sale. All objects of statuary, chattels, furniture, furnishings, wall hangings, display cases, light fittings and garden ornaments are specifically excluded from the sale although some items may be available by separate negotiation.
Rights Of Way, Wayleaves And Easements - The property is sold subject to and with the benefit of all rights of way whether public or private, rights of water, light, support, drainage, electricity and other rights and obligations, easements, quasi-easements, restrictive covenants and all existing and proposed wayleaves whether referred to or not
What3words - ///constrain.radio.unsightly
Viewings - Strictly by appointment with GSC Grays
Disclaimer - DISCLAIMER NOTICE:
PLEASE READ: GSC Grays gives notice to anyone who may read these particulars as follows:
1. These particulars, including any plan, are a general guide only and do not form any part of any offer or contract.
2. All descriptions, including photographs, dimensions and other details are given in good faith but do not amount to our presentation or warranty. This should not be relied upon as statements of facts and anyone interested must satisfy themselves
as to their corrections by inspection or otherwise.
3. Neither GSC Grays nor the vendors accept responsibility for any error that these particulars may contain however caused.
4. Any plan is for guidance once only and is not drawn to scale. All dimensions, shapes, and compass bearings are approximate and you should not rely on them without checking them first.
5. Nothing in these particulars shall be deemed to be a statement that the property is in good condition, repair or otherwise nor that any services or facilities are in good working order.
6. Please discuss with us any aspects that are important to you prior to travelling to the property.
Brochures
Final Brochure 16 05 25.pdfBrochure- COUNCIL TAXA payment made to your local authority in order to pay for local services like schools, libraries, and refuse collection. The amount you pay depends on the value of the property.Read more about council Tax in our glossary page.
- Band: D
- PARKINGDetails of how and where vehicles can be parked, and any associated costs.Read more about parking in our glossary page.
- Yes
- GARDENA property has access to an outdoor space, which could be private or shared.
- Yes
- ACCESSIBILITYHow a property has been adapted to meet the needs of vulnerable or disabled individuals.Read more about accessibility in our glossary page.
- Ask agent
The Farm House, Glebelands Farm, Grafton Lane, Aldborough
Add an important place to see how long it'd take to get there from our property listings.
__mins driving to your place
Get an instant, personalised result:
- Show sellers you’re serious
- Secure viewings faster with agents
- No impact on your credit score
Your mortgage
Notes
Staying secure when looking for property
Ensure you're up to date with our latest advice on how to avoid fraud or scams when looking for property online.
Visit our security centre to find out moreDisclaimer - Property reference 33870119. The information displayed about this property comprises a property advertisement. Rightmove.co.uk makes no warranty as to the accuracy or completeness of the advertisement or any linked or associated information, and Rightmove has no control over the content. This property advertisement does not constitute property particulars. The information is provided and maintained by GSC Grays, Boroughbridge. Please contact the selling agent or developer directly to obtain any information which may be available under the terms of The Energy Performance of Buildings (Certificates and Inspections) (England and Wales) Regulations 2007 or the Home Report if in relation to a residential property in Scotland.
*This is the average speed from the provider with the fastest broadband package available at this postcode. The average speed displayed is based on the download speeds of at least 50% of customers at peak time (8pm to 10pm). Fibre/cable services at the postcode are subject to availability and may differ between properties within a postcode. Speeds can be affected by a range of technical and environmental factors. The speed at the property may be lower than that listed above. You can check the estimated speed and confirm availability to a property prior to purchasing on the broadband provider's website. Providers may increase charges. The information is provided and maintained by Decision Technologies Limited. **This is indicative only and based on a 2-person household with multiple devices and simultaneous usage. Broadband performance is affected by multiple factors including number of occupants and devices, simultaneous usage, router range etc. For more information speak to your broadband provider.
Map data ©OpenStreetMap contributors.
