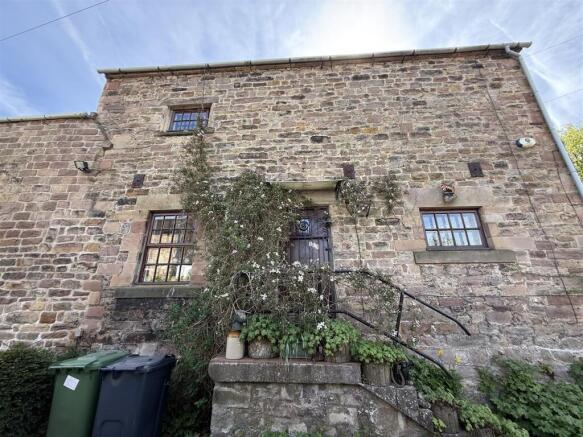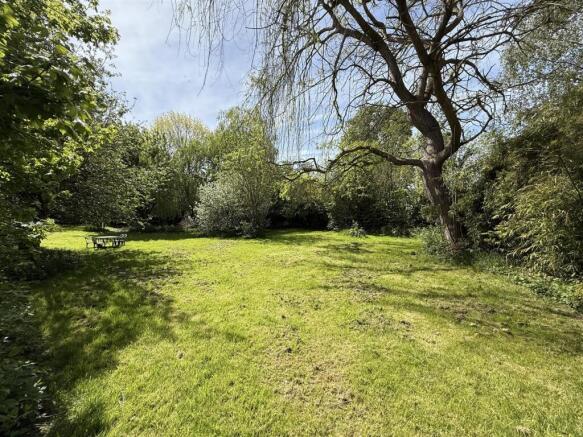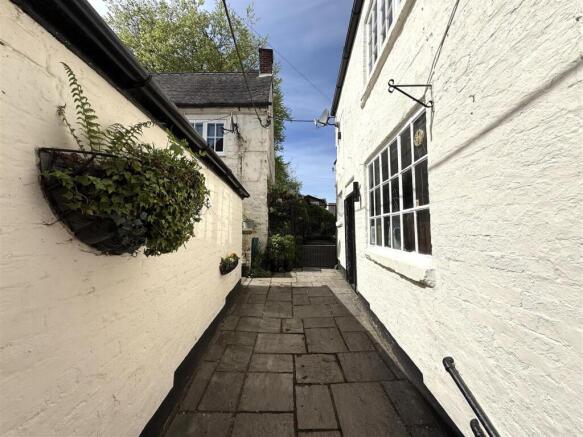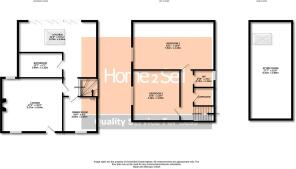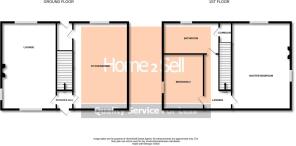6 bedroom cottage for sale
Bridge Street, Belper

- PROPERTY TYPE
Cottage
- BEDROOMS
6
- SIZE
Ask agent
- TENUREDescribes how you own a property. There are different types of tenure - freehold, leasehold, and commonhold.Read more about tenure in our glossary page.
Freehold
Key features
- Grade II Listed
- Two Bedroomed Character Cottage
- Two Bedroomed Family Home
- Bake House Building with Development Potential.
- Gardens
- Land
- Situated within the heart of the market town of Belper
- Parking
Description
Two Bedroomed Cottage -
Lounge - 4.41m x 3.75m (14'5" x 12'3" ) - The property is entered via traditional door with wooden windows to the front and rear elevations, central heating radiator, tiled flooring, built inn bespoke cabinet with shelving, wall lighting and television point. The focal point of the room is a Derbyshire fireplace having qan exposed Grit stone lintel with exposed brick back drop having an inset multi fuel burning stove.
Dining Room/ Playroom/ Study - 3.39m x 2.74m (11'1" x 8'11" ) - Having a wooden window to the front elevation, useful under stairs cupboard with shelving, central heating radiator, Amtico tiled flooring and ceiling light.
Kitchen - 4.11m red1.90m x 3.47m red 1.98m (13'5" red6'2" x - Having a modern fitted kitchen comprising of a range of a range of base wall and matching drawer units with roll top wood block effect work surfaces over incorporating a stainless steel sink drainer unit with a Swan neck mixer tap. Space and plumbing for an automatic washing machine, space for a dishwasher, space for a free standing fridge freezer, oven and hob. Complimentary splash back tiling, column radiator, Amtico flooring, ceiling lights, tri fold doors to the rear garden aspect and an impressive , PVCu orangery lantern roof light.
Family Bathroom - Having a modern three piece suite comprising of a close couple WC, wall mounted hand wash basin and a bath with panelled side having a thermostatically controlled shower over with rain head and hand held attachment. Chrome ladder style heated towel rail, complimentary splash back tiling, Amtico flooring and extractor fan.
To The First Floor Landing - Giving access to bedrooms and WC. Useful cupboard with generous storage space.
Master Bedroom - 3.84m x 4.51 m (12'7" x 14'9" m) - Having a wooden window to the front elevation, central heating radiator and ceiling light. Exposed feature stone wall, feature Victorian style open fire place and access to the loft void having a pull down ladder.
Bedroom Two - 2.10m x 2.76m (6'10" x 9'0" ) - Having a wooden window to the front elevation and ceiling light.
Wc - Having a two piece suite comprising of a close couple WC and a vanity hand wash basin with complimentary splash back tiling. Ceramic tiled flooring and a window to the rear elevation.
Attic Room - 6.41m x 1.88m max (21'0" x 6'2" max ) - Having Velux style window.
Outside - Having a courtyard to the front with establish climbing plants.
To the rear a patio with pergola having steps to a raised lawn area with outbuilding, further lawn with established mature borders.
Two Bedroomed House -
Entrance Hall - The property is entered via door having a storm porch canopy, original Minton tiled flooring and stairs off to the first floor landing.
Lounge - 3.70m x 4.71m (12'1" x 15'5" ) - This generously proportioned light and airy room has a PVCu window to the front elevation with wooden window to the side and a wooden Georgian style window to the rear elevation. Central heating radiator, original coving to the ceiling and light. The focal point of the room is a marble fireplace with an inset electric fire.
Dining Kitchen - 4.66m x 3.68m (15'3" x 12'0" ) - Having a traditional kitchen comprising of a range of base wall and matching drawer units with wood block work surfaces over incorporating a sink drainer unit with Swan neck mixer tap, space and plumbing for an automatic washing machine, gas stove, PVCu window to the front elevation, Georgian style wooden window to the rear elevation, exposed ceiling beams, ceiling light, inset exposed stone fireplace with raised tile hearth, central heating radiator and tiled flooring.
Rear Lobby - Having a door to the rear access and under stairs storage.
To The First Floor Landing - Having access to bedrooms and bathroom. Central heating radiator.
Master Bedroom - 4.70m x 3.51m (15'5" x 11'6" ) - Having PVCu windows to the front and side elevations, central heating radiator, coving to the ceiling and ceiling light. Feature fireplace.
Bedroom Two - 2.59m x 2.89m (8'5" x 9'5" ) - Having a Georgian style window to the rear elevation, central heating radiator and ceiling light.
Family Bathroom - Having a traditional three piece suite comprising of a bath with panelled side, pedestal hand wash basin and a close couple WC. Vinyl tile effect flooring, PVCu window to the front elevation, central heating radiator, wooden wall panelling and a chrome ladder style heated towel rail. Useful over stairs storage cupboard having original door with Worcester gas combination boiler which services the domestic hot water and central heating system.
Outside - Having an established garden with well stocked planted mature borders, lawn and timber garden shed.
The Bake House - A two story dwelling previously used as a dog grooming business.
Room One - 4.38m x 3.34m (14'4" x 10'11" ) -
Room Two - 2.31m x 2.39m (7'6" x 7'10" ) -
Store - 1.54m x 1.89m (5'0" x 6'2" ) -
To The First Floor -
Room Three - 2.82m x 3.55m (9'3" x 11'7" ) -
Room Four - 3.47m x 4.55m (11'4" x 14'11" ) -
Land And Parking - Valuable Parking and approximately three quarters of an acre of land laid mainly to lawn with mature trees, kennel outbuildings and kitchen garden with green house.
Historical Area - The property enjoys a fine aspect and views of the historic Belper Mill.
Belper Mill was developed by two of the leading industrialists of their day Jedediah Strutt and Richard Arkwright, whose technical innovations and entrepreneurial skills had a huge influence on the textile industry at the end of the 18th century and played a major part in establishing textile manufacture as Britain's largest industry in the 19th century.
Area - Bridge Street is situated with in easy walking distance from the centre of Belper which provides an excellent range of amenities including shops, schools and recreational facilities. The village of Duffield lies some 3 miles to the south of Belper. The City of Derby approximately 8 miles to the south. Derby's outer ring road provides convenient onward travel to the major trunk roads and the motorway network.
There is a train service from Belper to London St Pancras. The famous market town of Ashbourne known as the gateway to Dovedale and the Peak District National Park lies approximately 10 miles to the west.
Directional Note - From our Belper office proceed to the Morrison's Island turn right sign posted Ambergate and Matlock. Contiinue along the A6 (north bound) past the Lion Pub and Hotel on the right and the property is located on the left hand side shortly after the old library building.
Brochures
Bridge Street, BelperBrochure- COUNCIL TAXA payment made to your local authority in order to pay for local services like schools, libraries, and refuse collection. The amount you pay depends on the value of the property.Read more about council Tax in our glossary page.
- Band: A
- PARKINGDetails of how and where vehicles can be parked, and any associated costs.Read more about parking in our glossary page.
- Yes
- GARDENA property has access to an outdoor space, which could be private or shared.
- Yes
- ACCESSIBILITYHow a property has been adapted to meet the needs of vulnerable or disabled individuals.Read more about accessibility in our glossary page.
- Ask agent
Bridge Street, Belper
Add an important place to see how long it'd take to get there from our property listings.
__mins driving to your place
Get an instant, personalised result:
- Show sellers you’re serious
- Secure viewings faster with agents
- No impact on your credit score
Your mortgage
Notes
Staying secure when looking for property
Ensure you're up to date with our latest advice on how to avoid fraud or scams when looking for property online.
Visit our security centre to find out moreDisclaimer - Property reference 33870167. The information displayed about this property comprises a property advertisement. Rightmove.co.uk makes no warranty as to the accuracy or completeness of the advertisement or any linked or associated information, and Rightmove has no control over the content. This property advertisement does not constitute property particulars. The information is provided and maintained by Home2Sell, Belper. Please contact the selling agent or developer directly to obtain any information which may be available under the terms of The Energy Performance of Buildings (Certificates and Inspections) (England and Wales) Regulations 2007 or the Home Report if in relation to a residential property in Scotland.
*This is the average speed from the provider with the fastest broadband package available at this postcode. The average speed displayed is based on the download speeds of at least 50% of customers at peak time (8pm to 10pm). Fibre/cable services at the postcode are subject to availability and may differ between properties within a postcode. Speeds can be affected by a range of technical and environmental factors. The speed at the property may be lower than that listed above. You can check the estimated speed and confirm availability to a property prior to purchasing on the broadband provider's website. Providers may increase charges. The information is provided and maintained by Decision Technologies Limited. **This is indicative only and based on a 2-person household with multiple devices and simultaneous usage. Broadband performance is affected by multiple factors including number of occupants and devices, simultaneous usage, router range etc. For more information speak to your broadband provider.
Map data ©OpenStreetMap contributors.
