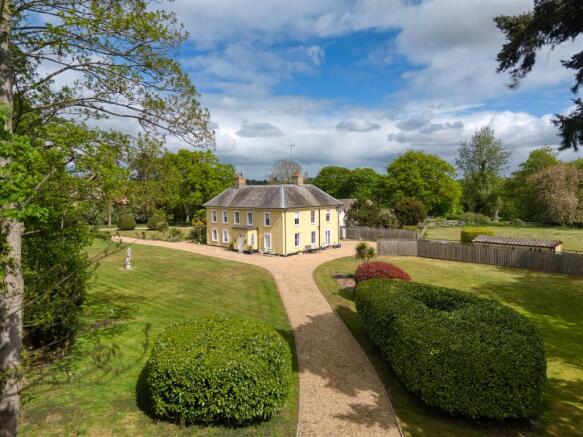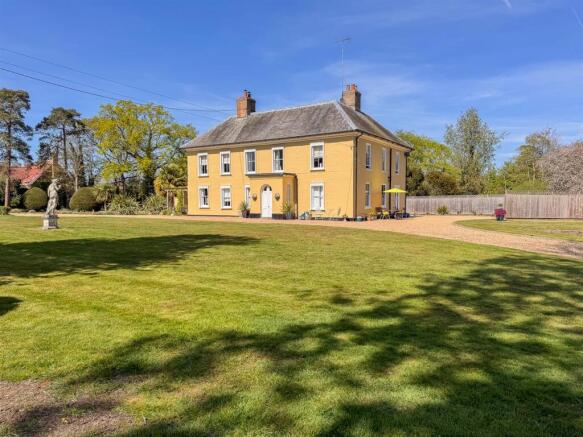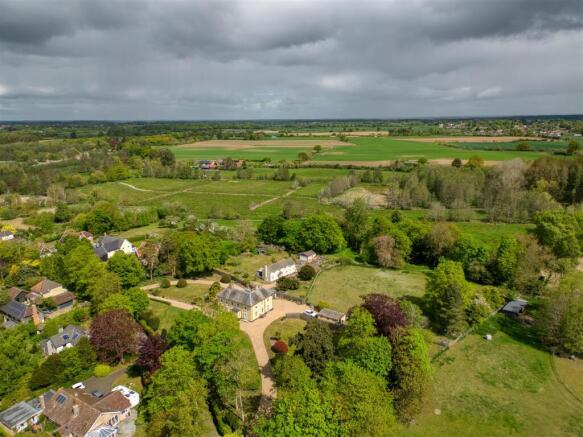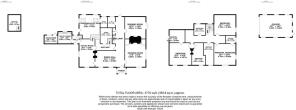
Rectory Road, Middleton, Saxmundham

- PROPERTY TYPE
Detached
- BEDROOMS
5
- BATHROOMS
3
- SIZE
Ask agent
- TENUREDescribes how you own a property. There are different types of tenure - freehold, leasehold, and commonhold.Read more about tenure in our glossary page.
Freehold
Key features
- Country Home Within Around 6.6 Acres (STMS)
- The Property Benefits From Not Being Listed
- Original Character Features Throughout
- Five Bedrooms
- Six Reception Rooms
- Beautifully Landscaped Grounds with Garage
- Potential Equestrian Use
- EPC - E
Description
Description - The Old Rectory is an exceptional period country house set within approximately 6.6 acres in the picturesque village of Middleton, just moments from Suffolk’s Heritage Coast. Dating back to around 1840, this elegant home combines timeless charm with modern comfort, featuring high ceilings, sash windows, original fireplaces, and a striking Victorian tiled hallway. The spacious layout includes four reception rooms—ideal for family life and entertaining—a stunning vaulted kitchen/breakfast room with AGA and pantry, and practical additions such as a utility room, cloakroom, and cellar. Upstairs are five bedrooms, including a principal and guest suite, with the remaining rooms served by a family bathroom. Beautifully maintained by the current owners, the house sits in landscaped gardens and grounds, accessed via a sweeping gated drive. A large paddock with stables, detached garage/workshop, historic ice house, and terrace for outdoor dining add to the property’s appeal. This is a rare opportunity to acquire a refined family home in a sought-after Suffolk village setting.
Living Areas - The ground floor presents an exceptional and thoughtfully designed living arrangement, perfectly suited to both family life and entertaining. It boasts four distinctive reception rooms, each with its own character and purpose. At the heart of the home is an elegant drawing room, ideal for hosting guests or enjoying peaceful evenings in refined surroundings. The formal dining hall offers a grand setting for dinner parties and celebratory gatherings, exuding charm and sophistication. For those working remotely or in need of a quiet space, the study provides a private and productive environment. Completing the reception spaces is a separate sitting room, cleverly positioned just off the kitchen, offering remarkable versatility—whether used as a snug winter retreat, a relaxed family lounge, or even a children’s playroom. This thoughtful layout allows for a seamless flow of living, combining practicality with timeless elegance
Kitchen/Breakfast Room - The kitchen/breakfast room is a true centrepiece of the home, designed to blend charm and functionality in perfect harmony. Its vaulted ceiling creates a wonderful sense of space and light, while an extensive range of wall and base units offer generous storage, all beautifully finished with luxurious stone work surfaces. Taking pride of place is the quintessential country kitchen feature—an AGA—which not only brings warmth and character but also enhances the traditional feel of the space. For added practicality, particularly during the summer months, a separate oven and hob ensure that modern convenience is never compromised. Whether you're preparing a hearty family meal or entertaining guests, this kitchen has been thoughtfully designed to inspire.
Tucked away is a walk-in pantry, providing even more storage and helping to keep the main space clutter-free and organised. It’s the perfect spot for storing preserves, dry goods, or your favourite kitchen essentials.
Ground Floor - The ground floor is further enhanced by a well-equipped utility room, offering additional workspace and storage—perfect for laundry and household tasks—alongside a convenient cloakroom, ideal for guests and everyday use. There is also access to a generous cellar, providing excellent storage potential or the opportunity to create a bespoke wine cellar or hobby space, depending on your needs. A particular highlight of this level is the impressive reception hall. Steeped in character, it beautifully showcases the period elegance and timeless charm that define the Old Rectory. From the moment you step inside, the hall sets a refined yet welcoming tone, with original features and architectural detailing that reflect the property's rich heritage and sense of grandeur. It’s a space that not only connects the home but also captures its heart and soul.
Bedrooms - The first floor offers five well-proportioned bedrooms, each thoughtfully arranged to suit both family living and visiting guests. The principal bedroom is a true retreat, featuring its own en suite bathroom and offering a serene space to unwind. Equally impressive is the generously sized guest bedroom, which also enjoys the convenience and privacy of its own en suite—perfect for accommodating friends or extended family in comfort.
The remaining three bedrooms are all beautifully presented and share access to a centrally located family bathroom, ensuring easy access from each room. This well-appointed bathroom is designed to serve the household with both style and practicality, making the upper floor both functional and inviting
Outside - Accessed via an impressive sweeping gravel driveway behind secure electronic gates, The Old Rectory is a distinguished residence set within approximately 6.6 acres (SSTM) of beautifully maintained gardens and grounds.
The gardens, predominantly laid to lawn, gracefully envelop the property, offering a sense of privacy and tranquillity. A variety of mature trees, ornamental shrubs, and carefully curated architectural plants enhance the setting, providing seasonal colour and structure throughout the year.
Ideal for equestrian enthusiasts, the grounds include a generously sized paddock accompanied by a well-equipped stable block, which benefits from two independent access points—allowing for practical and flexible use.
A detached garage and adjoining workshop offer secure storage and excellent space for hobbies or additional vehicle housing. Adding a touch of historical charm, a characterful former Ice House and adjacent wood store provide further functional utility and visual interest.
Adjacent to the kitchen, a stone-paved patio terrace creates a perfect outdoor retreat, ideally suited for alfresco dining, entertaining guests, or simply enjoying peaceful views of the surrounding landscape.
Tenure - Freehold.
Outgoings - Council Tax Band currently G.
Services - Oil tank and mains drainage, mains water and electricity
Viewing Arrangements - Please contact Flick & Son, Ashford House, High Street, Saxmundham, IP17 1AB for an appointment to view.
Email:
Tel: Ref: 20856/RDB.
Fixtures And Fittings - No fixtures, fittings, furnishings or effects save those that are specifically mentioned in these particulars are included in the sale and any item not so noted is expressly excluded. It should not be assumed that any contents, furnishings or furniture shown in the photographs (if any) are included in the sale. These particulars do not constitute any part of any offer or contract. They are issued in good faith but do not constitute representations of fact and should be independently checked by or on behalf of prospective purchasers or tenants and are furnished on the express understanding that neither the agents nor the vendor are or will become liable in respect of their contents. The vendor does not hereby make or give nor do Messrs Flick & Son nor does any Director or employee of Messrs Flick & Son have any authority to make or give any representation or warranty whatsoever, as regards the property or otherwise.
Brochures
Rectory Road, Middleton, Saxmundham- COUNCIL TAXA payment made to your local authority in order to pay for local services like schools, libraries, and refuse collection. The amount you pay depends on the value of the property.Read more about council Tax in our glossary page.
- Band: G
- PARKINGDetails of how and where vehicles can be parked, and any associated costs.Read more about parking in our glossary page.
- Yes
- GARDENA property has access to an outdoor space, which could be private or shared.
- Yes
- ACCESSIBILITYHow a property has been adapted to meet the needs of vulnerable or disabled individuals.Read more about accessibility in our glossary page.
- Ask agent
Rectory Road, Middleton, Saxmundham
Add an important place to see how long it'd take to get there from our property listings.
__mins driving to your place
Get an instant, personalised result:
- Show sellers you’re serious
- Secure viewings faster with agents
- No impact on your credit score
Your mortgage
Notes
Staying secure when looking for property
Ensure you're up to date with our latest advice on how to avoid fraud or scams when looking for property online.
Visit our security centre to find out moreDisclaimer - Property reference 33870176. The information displayed about this property comprises a property advertisement. Rightmove.co.uk makes no warranty as to the accuracy or completeness of the advertisement or any linked or associated information, and Rightmove has no control over the content. This property advertisement does not constitute property particulars. The information is provided and maintained by Flick & Son, Saxmundham. Please contact the selling agent or developer directly to obtain any information which may be available under the terms of The Energy Performance of Buildings (Certificates and Inspections) (England and Wales) Regulations 2007 or the Home Report if in relation to a residential property in Scotland.
*This is the average speed from the provider with the fastest broadband package available at this postcode. The average speed displayed is based on the download speeds of at least 50% of customers at peak time (8pm to 10pm). Fibre/cable services at the postcode are subject to availability and may differ between properties within a postcode. Speeds can be affected by a range of technical and environmental factors. The speed at the property may be lower than that listed above. You can check the estimated speed and confirm availability to a property prior to purchasing on the broadband provider's website. Providers may increase charges. The information is provided and maintained by Decision Technologies Limited. **This is indicative only and based on a 2-person household with multiple devices and simultaneous usage. Broadband performance is affected by multiple factors including number of occupants and devices, simultaneous usage, router range etc. For more information speak to your broadband provider.
Map data ©OpenStreetMap contributors.








