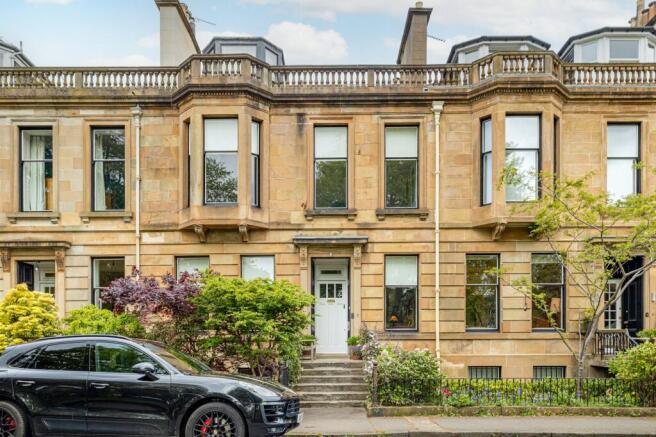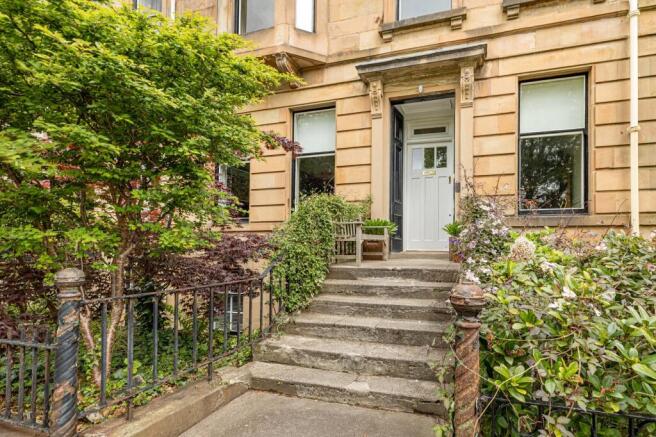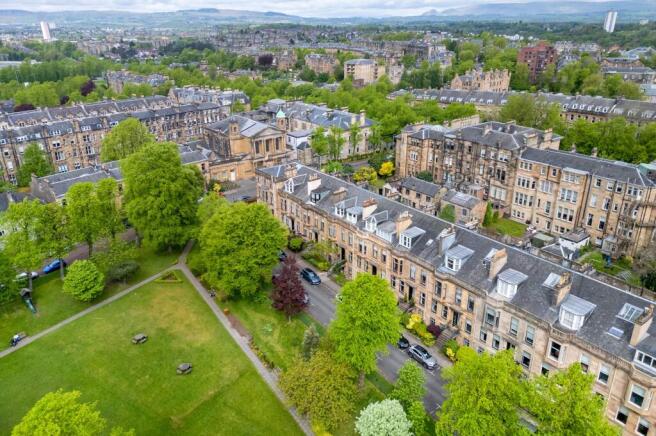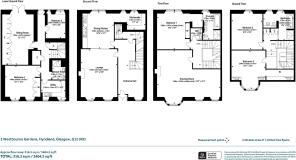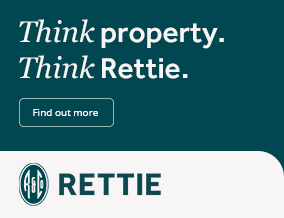
Westbourne Gardens, Hyndland, Glasgow

- PROPERTY TYPE
Terraced
- BEDROOMS
5
- BATHROOMS
5
- SIZE
3,404 sq ft
316 sq m
- TENUREDescribes how you own a property. There are different types of tenure - freehold, leasehold, and commonhold.Read more about tenure in our glossary page.
Freehold
Description
A rare opportunity to acquire a truly exceptional traditional townhouse in one of the West End's most prestigious addresses. This magnificent four-storey property occupies a prime position with commanding, uninterrupted south-facing views over the beautifully maintained pleasure gardens.
Elegantly presented and finished to an extraordinary standard throughout, the home combines timeless period character with luxurious modern touches. The versatile accommodation is arranged over four generous levels and includes three impressive public rooms-ideal for both entertaining and family living—as well as five bedrooms. We would also highlight the quality of the three bathrooms and there are additional w.c.’s on both the ground and first floors.
From its subtle bay windows and intricate cornicing to the bespoke finishes and high-spec fittings, every detail of this home has been meticulously created. A truly distinguished residence in a highly sought-after location, 3 Westbourne Gardens offers both grandeur and grace at the heart of Glasgow's West End.
Westbourne Gardens is a name synonymous with Glasgow's West End and forms a delightful mix of converted apartments through to substantial single dwelling family homes. The residents have always taken great interest in maintaining the gardens to ensure all the neighbours can enjoy them year-round. Whilst the property is located in a quiet spot it is only a few minutes’ walk to an excellent selection of local shops, schools and public transport facilities. It is also very convenient for The University of Glasgow, the motorway network, Glasgow City Centre and the Queen Elizabeth Hospital via the Clyde Tunnel.
Accommodation
Garden level
• Lower hall with storage off and back door to garden.
• Bright front bedroom (4) with two windows.
• Large, fitted utility room with two windows to the front.
• Contemporary shower room with three-piece white suite.
• Large sitting/t.v. room with glazed doors to the garden and extensive built-in storage along one wall. Wooden flooring.
• Bedroom five with two windows to the rear and wooden flooring.
Ground floor
• Large welcoming reception hall accessed via a glazed/panelled door and having window to the front, wooden flooring, stairway off and ornate cornicing.
• Beautifully balanced lounge with two windows to the front, focal point fireplace with living flame gas fire, bespoke shelving, pocket doors to the dining kitchen, wooden flooring and ornate cornicing.
• Impressive, fitted dining kitchen with two section window to the rear, storage units, worktops, AGA stove, integral appliances and wooden flooring.
• To the rear of the kitchen the room flows into a useful kitchenette area which has a further two windows to the rear, storage units, an American style fridge/freezer, an integrated microwave and an integrated coffee machine. Wooden flooring.
• Ground floor cloaks/w.c. with two-piece white suite and wooden flooring.
First floor
• Beautifully engineered stairway leading to the upper floors with ornate wooden/wrought iron banister.
• Spectacular drawing room with three section bay window to the front and an additional two windows to the front. Focal point fireplace with living flame gas fire. Ornate cornicing.
• Bedroom one (principal) with two section window to the rear, fitted wardrobes and then the room flows into an extra dressing room space to the ensuite bathroom. The dressing room space has a window to the rear.
• Stylish five-piece ensuite bathroom which includes a walk-in shower cubicle and his “n” hers wash hand basins. Window to the rear.
• First floor w.c accessed from the first-floor landing and having two-piece white suite.
Second floor
• Second floor landing with cupola.
• Bedroom two with window to the rear.
• Bedroom three with dormer-style three section bay window to the front and useful eaves storage space.
• Inner hall with built-in storage.
• Equally stylish four-piece bathroom including walk-in shower cubicle. Window to the rear.
• Gas central heating.
• Refurbished or replacement sash and case windows.
• Mature, planted garden to the front.
• Stunning enclosed garden to the rear which has been imaginatively landscaped to a high standard.
EPC: E
Council Tax: G
Tenure : Freehold
EPC Rating: E
Council Tax Band: G
- COUNCIL TAXA payment made to your local authority in order to pay for local services like schools, libraries, and refuse collection. The amount you pay depends on the value of the property.Read more about council Tax in our glossary page.
- Band: G
- PARKINGDetails of how and where vehicles can be parked, and any associated costs.Read more about parking in our glossary page.
- Ask agent
- GARDENA property has access to an outdoor space, which could be private or shared.
- Yes
- ACCESSIBILITYHow a property has been adapted to meet the needs of vulnerable or disabled individuals.Read more about accessibility in our glossary page.
- Ask agent
Westbourne Gardens, Hyndland, Glasgow
Add an important place to see how long it'd take to get there from our property listings.
__mins driving to your place
Get an instant, personalised result:
- Show sellers you’re serious
- Secure viewings faster with agents
- No impact on your credit score
Your mortgage
Notes
Staying secure when looking for property
Ensure you're up to date with our latest advice on how to avoid fraud or scams when looking for property online.
Visit our security centre to find out moreDisclaimer - Property reference GWE250431. The information displayed about this property comprises a property advertisement. Rightmove.co.uk makes no warranty as to the accuracy or completeness of the advertisement or any linked or associated information, and Rightmove has no control over the content. This property advertisement does not constitute property particulars. The information is provided and maintained by Rettie, West End. Please contact the selling agent or developer directly to obtain any information which may be available under the terms of The Energy Performance of Buildings (Certificates and Inspections) (England and Wales) Regulations 2007 or the Home Report if in relation to a residential property in Scotland.
*This is the average speed from the provider with the fastest broadband package available at this postcode. The average speed displayed is based on the download speeds of at least 50% of customers at peak time (8pm to 10pm). Fibre/cable services at the postcode are subject to availability and may differ between properties within a postcode. Speeds can be affected by a range of technical and environmental factors. The speed at the property may be lower than that listed above. You can check the estimated speed and confirm availability to a property prior to purchasing on the broadband provider's website. Providers may increase charges. The information is provided and maintained by Decision Technologies Limited. **This is indicative only and based on a 2-person household with multiple devices and simultaneous usage. Broadband performance is affected by multiple factors including number of occupants and devices, simultaneous usage, router range etc. For more information speak to your broadband provider.
Map data ©OpenStreetMap contributors.
