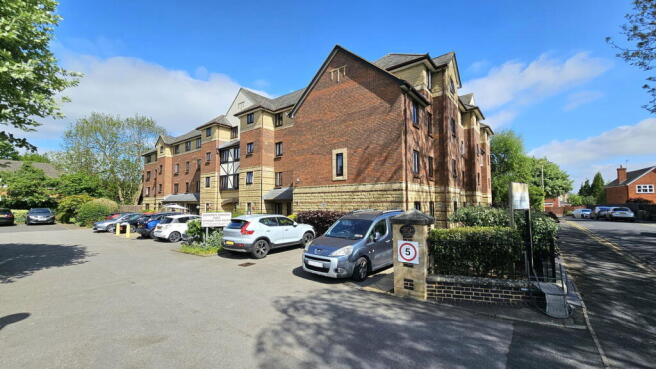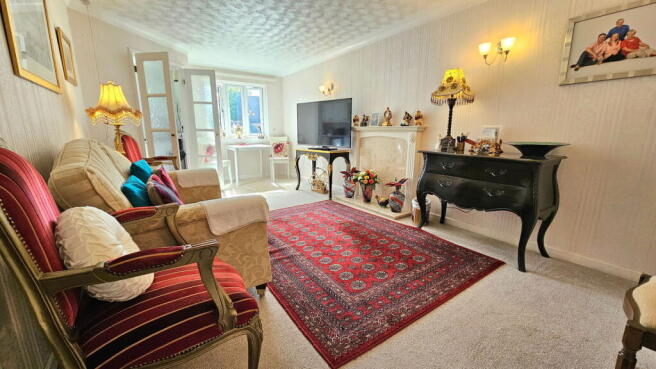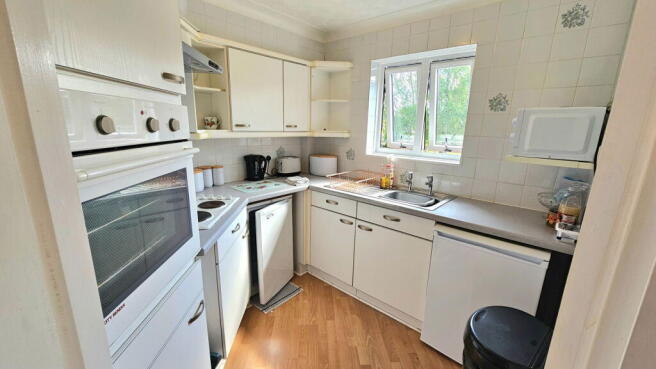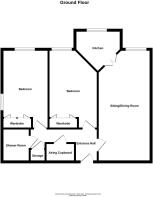
Liddiard Court, Belfry Drive, Wollaston, Stourbridge, DY8 3SD

- PROPERTY TYPE
Flat
- BEDROOMS
2
- BATHROOMS
1
- SIZE
Ask agent
Key features
- ONE OF THE BEST SETTINGS AT LIDDIARD COURT
- VIEWS TO THE ST JAMES CHURCH HALL
- TWO GOOD BEDROOMS
- STRICTLY FOR THOSE 60 YEARS OR OVER
- A WELL MAINTAINED DEVELOPMENT
- NOT FAR FROM VILLAGE SHOPS
Description
Absolutely bursting with appeal, this spacious and exceptionally well-arranged TWO BEDROOM FIRST FLOOR FLAT is set within the highly sought-after Liddiard Court, an exclusive development designed for those aged 60 and over. With a delightful view overlooking the charming church hall behind St. James Church, this larger style flat offers a standout layout – including the rare bonus of a double glazed window in the shower room, setting it apart from others in the development!
Positioned on the first floor in what the selling agents consider to be one of the finest spots in the entire complex, this bright and welcoming home enjoys double glazing throughout and invites early viewing due to its exceptional offering.
Liddiard Court is a thriving retirement community ideally located just a short stroll from Wollaston Village shops, cafés, and local amenities. With excellent road links, you're perfectly placed to explore the surrounding countryside beyond Bridgnorth Road or head towards Stourbridge Town for a wider range of shopping and services.
Residents also benefit from fantastic communal facilities, including a Laundry Room, Residents Lounge, and a Guest Room (available by prior booking). For extra peace of mind and day-to-day convenience, a HOUSE MANAGER is typically on-site during office hours.
Don't miss your chance to secure one of the best-positioned flats in this vibrant retirement setting!
Tenure: Leasehold. 125-year lease from April 1993. CHARGES/MANAGEMENT SERVICE COSTS It is understood that as a larger two bedroom flat, Number 14 has annual expenses of about £5,734 per annum. Such expense includes, ground rent, external maintenance, buildings insurance and covers the cost of other features such as the House Manager, Laundry, Residents Lounge and so on. Construction: Standard/Purpose built. Services: Mains electricity, drainage and water (no gas). Broadband/Mobile coverage: Visit: checker.ofcom.org.uk/en-gb/broadband-coverage. Council Tax Band D. EPC B.
In brief the accommodation is seen to comprise;
From the initial foyer with “open plan” residents lounge, there is a corridor providing easy access to a LIFT or stairs, which rise to each floor. It is upon the FIRST FLOOR that Flat 14 can be found.
RECEPTION HALL
LARGE SITTING ROOM WITH DINING AREA 21’ 0” x 10’ 7”
KITCHEN 8’ 1” x 7’ 9” at widest points
BEDROOM ONE 13’ 10” at widest point x 9’ 3”
BEDROOM TWO 11’ 9” x 9’ 4” at widest points
PLEASANT SHOWER ROOM 6’ 8” x 5’ 7”
Brochures
Brochure 1- COUNCIL TAXA payment made to your local authority in order to pay for local services like schools, libraries, and refuse collection. The amount you pay depends on the value of the property.Read more about council Tax in our glossary page.
- Band: D
- PARKINGDetails of how and where vehicles can be parked, and any associated costs.Read more about parking in our glossary page.
- Residents
- GARDENA property has access to an outdoor space, which could be private or shared.
- Communal garden
- ACCESSIBILITYHow a property has been adapted to meet the needs of vulnerable or disabled individuals.Read more about accessibility in our glossary page.
- Ask agent
Liddiard Court, Belfry Drive, Wollaston, Stourbridge, DY8 3SD
Add an important place to see how long it'd take to get there from our property listings.
__mins driving to your place
Get an instant, personalised result:
- Show sellers you’re serious
- Secure viewings faster with agents
- No impact on your credit score
Your mortgage
Notes
Staying secure when looking for property
Ensure you're up to date with our latest advice on how to avoid fraud or scams when looking for property online.
Visit our security centre to find out moreDisclaimer - Property reference S1305222. The information displayed about this property comprises a property advertisement. Rightmove.co.uk makes no warranty as to the accuracy or completeness of the advertisement or any linked or associated information, and Rightmove has no control over the content. This property advertisement does not constitute property particulars. The information is provided and maintained by Taylors Estate Agents, Stourbridge. Please contact the selling agent or developer directly to obtain any information which may be available under the terms of The Energy Performance of Buildings (Certificates and Inspections) (England and Wales) Regulations 2007 or the Home Report if in relation to a residential property in Scotland.
*This is the average speed from the provider with the fastest broadband package available at this postcode. The average speed displayed is based on the download speeds of at least 50% of customers at peak time (8pm to 10pm). Fibre/cable services at the postcode are subject to availability and may differ between properties within a postcode. Speeds can be affected by a range of technical and environmental factors. The speed at the property may be lower than that listed above. You can check the estimated speed and confirm availability to a property prior to purchasing on the broadband provider's website. Providers may increase charges. The information is provided and maintained by Decision Technologies Limited. **This is indicative only and based on a 2-person household with multiple devices and simultaneous usage. Broadband performance is affected by multiple factors including number of occupants and devices, simultaneous usage, router range etc. For more information speak to your broadband provider.
Map data ©OpenStreetMap contributors.







